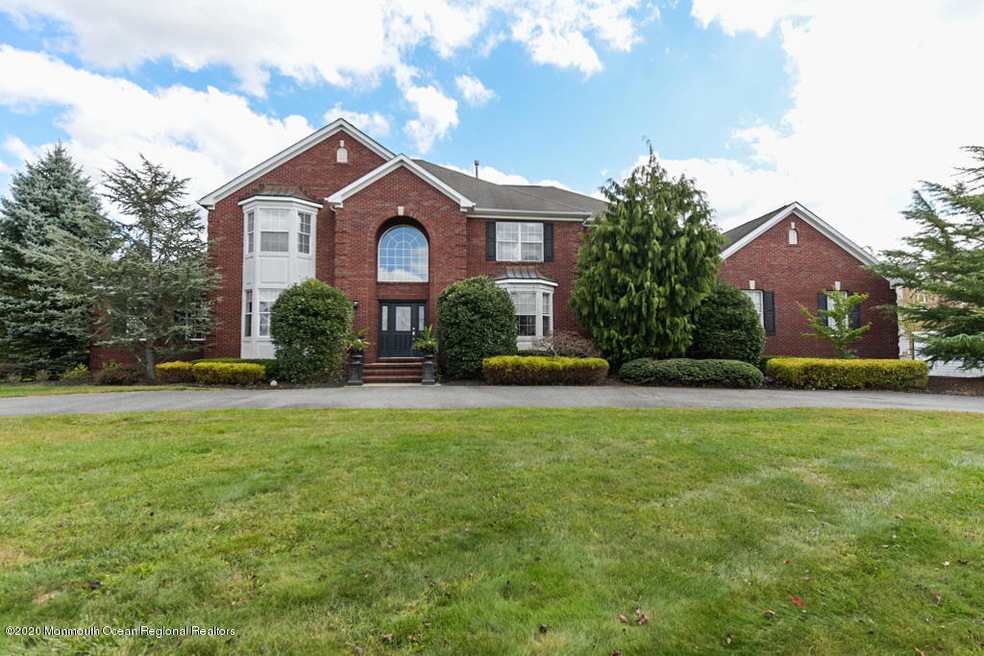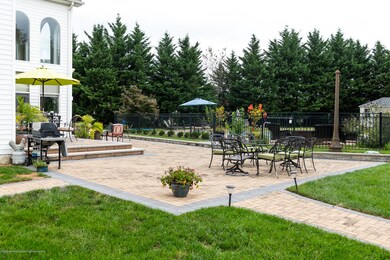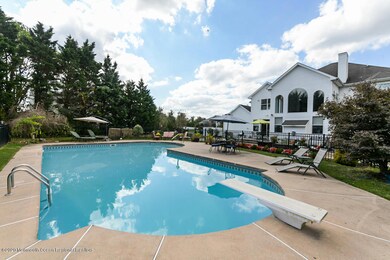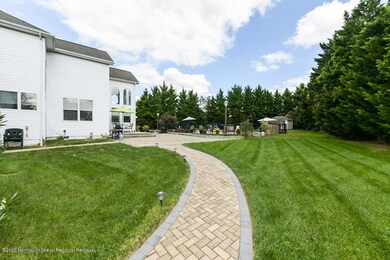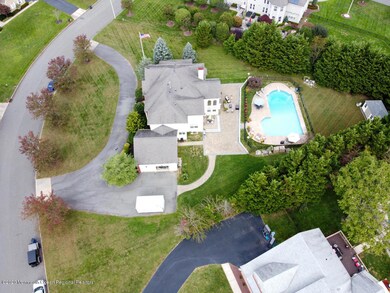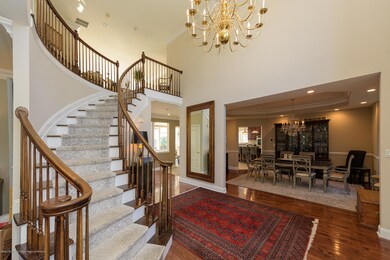5 Anthony Way Farmingdale, NJ 07727
Adelphia NeighborhoodHighlights
- In Ground Pool
- 0.92 Acre Lot
- Conservatory Room
- Howell High School Rated A-
- Colonial Architecture
- Wood Flooring
About This Home
As of December 2020This impressive home offers an elegant living space of more than 4000 sq. ft and lends itself to entertaining as well as comfortable living. Situated on a cul-de-sac, this dramatic center-hall foyer introduces formal rooms with custom detailing and natural light throughout. The gourmet kitchen with center island, bar area and large breakfast room is a chef's delight. Main floor Conservatory with french doors opening to formal living room and office/5th bedroom adds to the beauty of this home . Enjoy the private yard with in-ground pool, expansive patio & new shed. This home offers generous room sizes, side entry 2-car garage, circular drive, 13-course basement plus much more.
Last Agent to Sell the Property
Berkshire Hathaway HomeServices Fox & Roach - Holmdel License #9333623

Co-Listed By
Berkshire Hathaway HomeServices Fox & Roach - Holmdel License #9701991
Last Buyer's Agent
Sandra Jones
Keller Williams Realty West Monmouth License #8642891
Home Details
Home Type
- Single Family
Est. Annual Taxes
- $15,580
Year Built
- Built in 2001
Lot Details
- 0.92 Acre Lot
- Fenced
Parking
- 2 Car Direct Access Garage
- Circular Driveway
- On-Street Parking
Home Design
- Colonial Architecture
- Brick Exterior Construction
- Shingle Roof
- Vinyl Siding
Interior Spaces
- 2-Story Property
- Ceiling height of 9 feet on the main level
- Recessed Lighting
- Gas Fireplace
- Blinds
- Double Door Entry
- French Doors
- Sliding Doors
- Great Room
- Living Room
- Dining Room
- Conservatory Room
- Sun or Florida Room
- Center Hall
- Basement Fills Entire Space Under The House
- Attic
Kitchen
- Breakfast Room
- Eat-In Kitchen
- Breakfast Bar
- Built-In Oven
- Gas Cooktop
- Portable Range
- Dishwasher
- Kitchen Island
Flooring
- Wood
- Wall to Wall Carpet
- Ceramic Tile
Bedrooms and Bathrooms
- 5 Bedrooms
- Primary bedroom located on second floor
- Walk-In Closet
- Primary Bathroom is a Full Bathroom
- Dual Vanity Sinks in Primary Bathroom
- Primary Bathroom Bathtub Only
- Primary Bathroom includes a Walk-In Shower
Pool
- In Ground Pool
- Outdoor Pool
- Fence Around Pool
Outdoor Features
- Patio
- Exterior Lighting
- Shed
Schools
- Ardena Elementary School
- Howell North Middle School
- Howell High School
Utilities
- Forced Air Heating System
- Heating System Uses Natural Gas
- Natural Gas Water Heater
- Septic System
Community Details
- No Home Owners Association
Listing and Financial Details
- Exclusions: Dining Rm & 2 Hallway flush mount lights, Living Room Sconces, Master Bath Chandelier washer dryer
- Assessor Parcel Number 21-00155-0000-00029-10
Ownership History
Purchase Details
Home Financials for this Owner
Home Financials are based on the most recent Mortgage that was taken out on this home.Purchase Details
Home Financials for this Owner
Home Financials are based on the most recent Mortgage that was taken out on this home.Purchase Details
Purchase Details
Purchase Details
Purchase Details
Home Financials for this Owner
Home Financials are based on the most recent Mortgage that was taken out on this home.Map
Home Values in the Area
Average Home Value in this Area
Purchase History
| Date | Type | Sale Price | Title Company |
|---|---|---|---|
| Deed | $775,000 | Servicelink East Escrow | |
| Deed | $598,500 | American Land Title | |
| Sheriffs Deed | $1,000 | None Available | |
| Interfamily Deed Transfer | -- | None Available | |
| Interfamily Deed Transfer | -- | None Available | |
| Deed | $496,000 | -- |
Mortgage History
| Date | Status | Loan Amount | Loan Type |
|---|---|---|---|
| Open | $505,000 | New Conventional | |
| Previous Owner | $448,875 | Adjustable Rate Mortgage/ARM | |
| Previous Owner | $60,000 | Unknown | |
| Previous Owner | $35,000 | Unknown | |
| Previous Owner | $347,200 | No Value Available |
Property History
| Date | Event | Price | Change | Sq Ft Price |
|---|---|---|---|---|
| 12/04/2020 12/04/20 | Sold | $775,000 | 0.0% | -- |
| 10/15/2020 10/15/20 | Pending | -- | -- | -- |
| 10/08/2020 10/08/20 | For Sale | $775,000 | +29.5% | -- |
| 02/15/2018 02/15/18 | Sold | $598,500 | -- | $134 / Sq Ft |
Tax History
| Year | Tax Paid | Tax Assessment Tax Assessment Total Assessment is a certain percentage of the fair market value that is determined by local assessors to be the total taxable value of land and additions on the property. | Land | Improvement |
|---|---|---|---|---|
| 2024 | $16,952 | $956,600 | $263,200 | $693,400 |
| 2023 | $16,952 | $910,400 | $233,200 | $677,200 |
| 2022 | $15,119 | $795,700 | $143,200 | $652,500 |
| 2021 | $15,119 | $658,800 | $143,200 | $515,600 |
| 2020 | $15,285 | $657,400 | $143,200 | $514,200 |
| 2019 | $15,580 | $657,400 | $143,200 | $514,200 |
| 2018 | $16,519 | $693,800 | $143,200 | $550,600 |
| 2017 | $15,353 | $637,300 | $91,200 | $546,100 |
| 2016 | $15,466 | $633,600 | $101,200 | $532,400 |
| 2015 | $15,424 | $625,700 | $101,200 | $524,500 |
| 2014 | $15,469 | $582,200 | $151,500 | $430,700 |
Source: MOREMLS (Monmouth Ocean Regional REALTORS®)
MLS Number: 22036342
APN: 21-00155-0000-00029-10
- 43 Charleston St
- 16 Imlay Ln
- 1 Lourdes
- 124 Casino Dr
- 5 Deerpath Dr
- 51 Asbury Rd
- 22 Sanctuary Ln
- 3 Jordan Ct
- 98 Merrick Rd
- 109 Merrick Rd
- 530 Casino Dr
- 79 E Bosworth Blvd
- 372 Casino Dr
- 450 W Farms Rd
- 175 Birdsall Rd
- 60 E Bosworth Blvd
- 40 Yellowbrook Rd
- 26 E Francesa Ct
- 27 E Sagamore Dr
- 273 Colts Neck Rd
