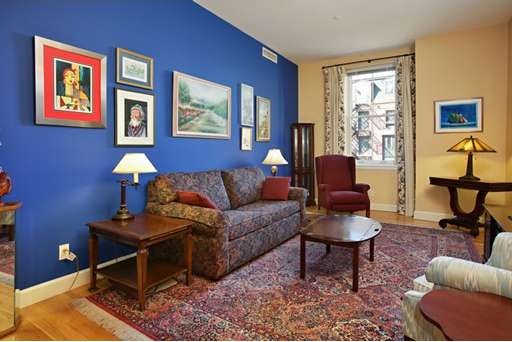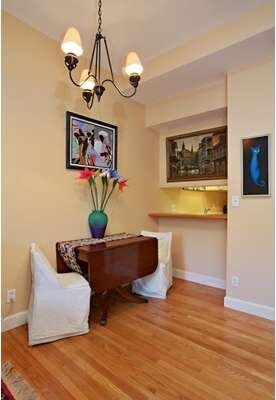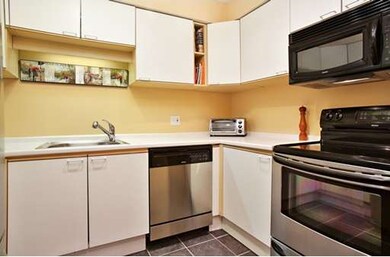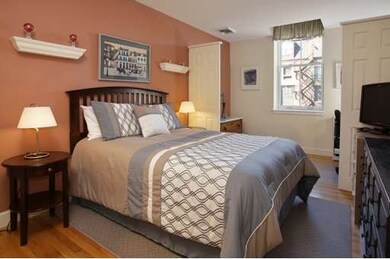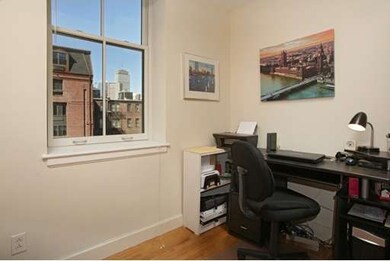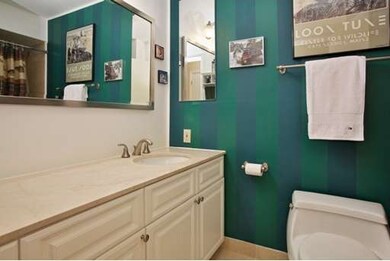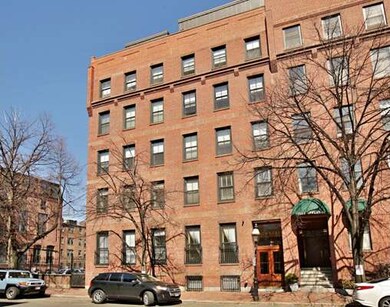
5 Appleton St Unit 3C Boston, MA 02116
South End NeighborhoodAbout This Home
As of June 2015This is an oversized one bedroom in an elevator building that offers up style, light, and the very ultimate in location.Situated in The South End but close to The Back Bay border, the best that these 2 neighborhoods have to offer is right at your doorstep.Restaurants like Wink & Nod, Masa and Mistral are mere minutes away, as are Back Bay Station, Copley Plaza, and shopping. The elegant and bright living room has soaring ceilings and warm, honey colored oak floors run throughout. The fully applianced kitchen boasts stainless steel appliances, generous counter space, and a pass through to the living room to a dining nook which makes entertaining ideal. The bedroom is generous in size, and features a wall of closets and two dividers that separate the bedroom area from a work area, creating a distinctive office area. This is great for anyone who works from home. There is an abundance of closet space throughout, in unit laundry. Great views from the common roof deck. Pet friendly also!
Last Agent to Sell the Property
Keller Williams Realty Boston-Metro | Back Bay Listed on: 04/16/2015

Property Details
Home Type
Condominium
Est. Annual Taxes
$9,052
Year Built
1900
Lot Details
0
Listing Details
- Unit Level: 3
- Unit Placement: Middle
- Special Features: None
- Property Sub Type: Condos
- Year Built: 1900
Interior Features
- Appliances: Range, Dishwasher, Refrigerator, Freezer, Washer, Dryer
- Has Basement: Yes
- Number of Rooms: 3
- Amenities: Public Transportation, Shopping, Park, Walk/Jog Trails, Medical Facility, Laundromat, Bike Path, Highway Access, T-Station
- Flooring: Hardwood
Exterior Features
- Roof: Rubber
- Construction: Brick
- Exterior: Brick
- Exterior Unit Features: Deck - Roof, City View(s)
Garage/Parking
- Parking: On Street Permit
- Parking Spaces: 0
Utilities
- Cooling: Central Air
- Heating: Forced Air
- Cooling Zones: 1
- Heat Zones: 1
- Hot Water: Electric
Condo/Co-op/Association
- Association Fee Includes: Water, Sewer, Master Insurance, Elevator, Snow Removal
- Management: Professional - Off Site
- Pets Allowed: Yes
- No Units: 29
- Unit Building: 3C
Ownership History
Purchase Details
Home Financials for this Owner
Home Financials are based on the most recent Mortgage that was taken out on this home.Purchase Details
Purchase Details
Home Financials for this Owner
Home Financials are based on the most recent Mortgage that was taken out on this home.Purchase Details
Home Financials for this Owner
Home Financials are based on the most recent Mortgage that was taken out on this home.Purchase Details
Home Financials for this Owner
Home Financials are based on the most recent Mortgage that was taken out on this home.Purchase Details
Home Financials for this Owner
Home Financials are based on the most recent Mortgage that was taken out on this home.Purchase Details
Similar Homes in the area
Home Values in the Area
Average Home Value in this Area
Purchase History
| Date | Type | Sale Price | Title Company |
|---|---|---|---|
| Condominium Deed | -- | None Available | |
| Condominium Deed | -- | None Available | |
| Deed | $406,000 | -- | |
| Deed | $405,000 | -- | |
| Deed | $350,000 | -- | |
| Deed | $130,000 | -- | |
| Deed | $13,500 | -- | |
| Deed | $145,000 | -- |
Mortgage History
| Date | Status | Loan Amount | Loan Type |
|---|---|---|---|
| Previous Owner | $417,000 | New Conventional | |
| Previous Owner | $155,000 | No Value Available | |
| Previous Owner | $324,000 | Purchase Money Mortgage | |
| Previous Owner | $280,000 | Purchase Money Mortgage | |
| Previous Owner | $104,000 | Purchase Money Mortgage | |
| Previous Owner | $116,000 | Purchase Money Mortgage |
Property History
| Date | Event | Price | Change | Sq Ft Price |
|---|---|---|---|---|
| 06/21/2023 06/21/23 | Rented | $3,200 | 0.0% | -- |
| 06/19/2023 06/19/23 | Under Contract | -- | -- | -- |
| 06/13/2023 06/13/23 | Price Changed | $3,200 | -3.0% | $4 / Sq Ft |
| 06/08/2023 06/08/23 | For Rent | $3,300 | +13.8% | -- |
| 06/15/2021 06/15/21 | Rented | $2,900 | 0.0% | -- |
| 06/07/2021 06/07/21 | Under Contract | -- | -- | -- |
| 05/05/2021 05/05/21 | For Rent | $2,900 | +3.6% | -- |
| 07/01/2018 07/01/18 | Rented | $2,800 | 0.0% | -- |
| 05/03/2018 05/03/18 | Under Contract | -- | -- | -- |
| 04/17/2018 04/17/18 | For Rent | $2,800 | +3.7% | -- |
| 06/01/2016 06/01/16 | Rented | $2,700 | 0.0% | -- |
| 05/26/2016 05/26/16 | Under Contract | -- | -- | -- |
| 05/12/2016 05/12/16 | For Rent | $2,700 | +1.9% | -- |
| 06/22/2015 06/22/15 | Rented | $2,650 | -1.9% | -- |
| 06/22/2015 06/22/15 | For Rent | $2,700 | 0.0% | -- |
| 06/17/2015 06/17/15 | Sold | $570,000 | +3.8% | $740 / Sq Ft |
| 04/19/2015 04/19/15 | Pending | -- | -- | -- |
| 04/16/2015 04/16/15 | For Sale | $549,000 | -- | $713 / Sq Ft |
Tax History Compared to Growth
Tax History
| Year | Tax Paid | Tax Assessment Tax Assessment Total Assessment is a certain percentage of the fair market value that is determined by local assessors to be the total taxable value of land and additions on the property. | Land | Improvement |
|---|---|---|---|---|
| 2025 | $9,052 | $781,700 | $0 | $781,700 |
| 2024 | $8,200 | $752,300 | $0 | $752,300 |
| 2023 | $7,841 | $730,100 | $0 | $730,100 |
| 2022 | $7,565 | $695,300 | $0 | $695,300 |
| 2021 | $7,419 | $695,300 | $0 | $695,300 |
| 2020 | $6,896 | $653,000 | $0 | $653,000 |
| 2019 | $6,682 | $634,000 | $0 | $634,000 |
| 2018 | $6,268 | $598,100 | $0 | $598,100 |
| 2017 | $5,978 | $564,500 | $0 | $564,500 |
| 2016 | $5,971 | $542,800 | $0 | $542,800 |
| 2015 | $5,551 | $458,400 | $0 | $458,400 |
| 2014 | $5,292 | $420,700 | $0 | $420,700 |
Agents Affiliated with this Home
-
Lauren Rohr

Seller's Agent in 2023
Lauren Rohr
Red Brick Real Estate, LLC
(617) 248-8899
19 Total Sales
-
Chug Perry
C
Seller Co-Listing Agent in 2023
Chug Perry
Red Brick Real Estate, LLC
(617) 267-8266
2 in this area
4 Total Sales
-
Simon Sinnott
S
Buyer's Agent in 2023
Simon Sinnott
Habitat Realty
9 Total Sales
-
Daniel Mundo
D
Buyer's Agent in 2021
Daniel Mundo
Compass
(201) 286-2258
2 in this area
17 Total Sales
-
Karen Lieff

Seller's Agent in 2018
Karen Lieff
Coldwell Banker Realty - Brookline
(617) 549-6447
12 Total Sales
-
Sierra Hartley
S
Buyer's Agent in 2018
Sierra Hartley
Laurel Homes LLC
(978) 505-1699
18 Total Sales
Map
Source: MLS Property Information Network (MLS PIN)
MLS Number: 71818419
APN: CBOS-000000-000005-000695-000028
- 5 Appleton St Unit 2D
- 3 Appleton St Unit 202
- 11 Appleton St Unit 3
- 3 Lawrence St
- 82 Berkeley St Unit 5
- 58 Chandler St
- 505 Tremont St Unit 415
- 36 Appleton St Unit 4
- 40 Isabella St Unit 4W
- 17 Cazenove St Unit 404
- 28 Clarendon St
- 18 Milford St Unit 2
- 16 Milford St
- 17 Dwight St Unit 3
- 70 Clarendon St Unit 1
- 15 Dwight St
- 1 Edgerly Place Unit 13
- 221 Columbus Ave Unit 202
- 35 Lawrence St Unit 4
- 9 Milford St Unit 2
