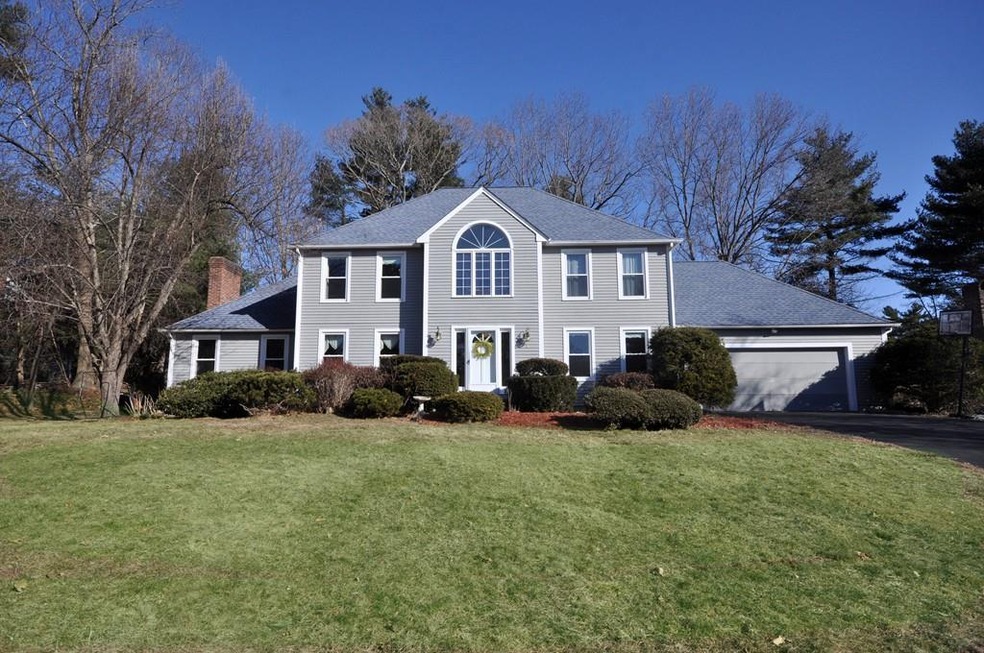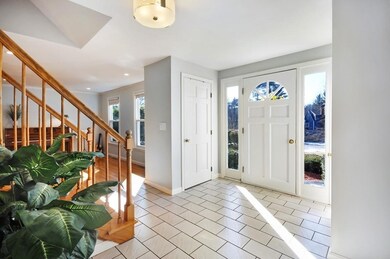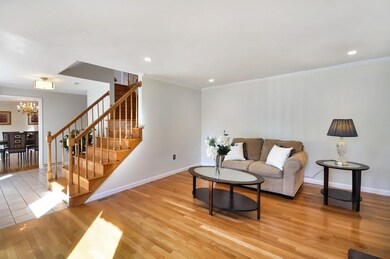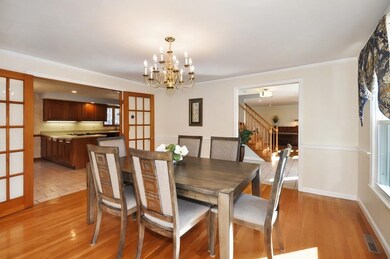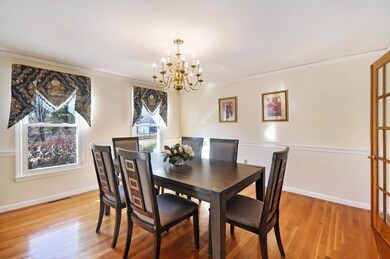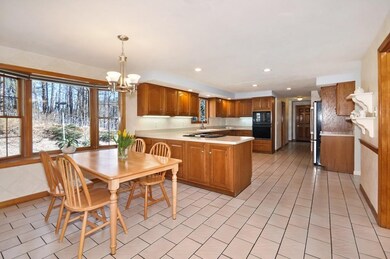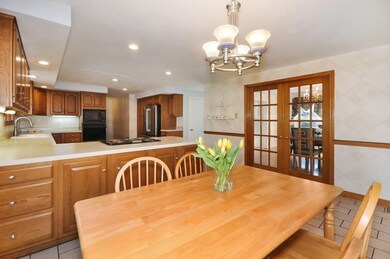
Highlights
- Deck
- Wood Flooring
- French Doors
- Acton-Boxborough Regional High School Rated A+
- Patio
- Forced Air Heating and Cooling System
About This Home
As of June 2019This spacious 4 bedroom Colonial in the Northbriar neighborhood is filled with sunshine and is close to NARA Park and the Bruce Freeman Rail Trail.You will love the soaring ceiling in the family room with sliders to the outside deck and open floor plan to eat in kitchen. The kitchen is very large with plenty of countertop space for all your cooking and baking. The Dining room has extra details including decorative molding and French doors. Living room can be formal or informal depending on your life style! The upstairs has 4 bedrooms including a master suite with walk in closet. There are hardwood floors throughout this lovely home and the Heating and AC have recently been updated.. And don't forget Acton Schools are rated one of the best!
Last Agent to Sell the Property
William Raveis R.E. & Home Services Listed on: 04/03/2019

Home Details
Home Type
- Single Family
Est. Annual Taxes
- $16,586
Year Built
- Built in 1987
Lot Details
- Year Round Access
- Sprinkler System
Parking
- 2 Car Garage
Interior Spaces
- French Doors
- Basement
Kitchen
- Built-In Oven
- Built-In Range
- Dishwasher
Flooring
- Wood
- Tile
Laundry
- Dryer
- Washer
Outdoor Features
- Deck
- Patio
- Rain Gutters
Utilities
- Forced Air Heating and Cooling System
- Heating System Uses Oil
- Electric Water Heater
- Private Sewer
Listing and Financial Details
- Assessor Parcel Number M:00D5 B:0011 L:0014
Ownership History
Purchase Details
Home Financials for this Owner
Home Financials are based on the most recent Mortgage that was taken out on this home.Purchase Details
Home Financials for this Owner
Home Financials are based on the most recent Mortgage that was taken out on this home.Purchase Details
Home Financials for this Owner
Home Financials are based on the most recent Mortgage that was taken out on this home.Purchase Details
Home Financials for this Owner
Home Financials are based on the most recent Mortgage that was taken out on this home.Similar Homes in the area
Home Values in the Area
Average Home Value in this Area
Purchase History
| Date | Type | Sale Price | Title Company |
|---|---|---|---|
| Not Resolvable | $732,500 | -- | |
| Not Resolvable | $700,050 | -- | |
| Deed | $710,000 | -- | |
| Deed | $369,900 | -- |
Mortgage History
| Date | Status | Loan Amount | Loan Type |
|---|---|---|---|
| Open | $570,000 | Stand Alone Refi Refinance Of Original Loan | |
| Closed | $586,000 | New Conventional | |
| Previous Owner | $417,000 | New Conventional | |
| Previous Owner | $150,000 | No Value Available | |
| Previous Owner | $359,600 | Purchase Money Mortgage | |
| Previous Owner | $50,000 | No Value Available | |
| Previous Owner | $136,000 | No Value Available | |
| Previous Owner | $76,500 | No Value Available | |
| Previous Owner | $55,000 | Purchase Money Mortgage |
Property History
| Date | Event | Price | Change | Sq Ft Price |
|---|---|---|---|---|
| 06/25/2019 06/25/19 | Sold | $732,500 | -2.2% | $274 / Sq Ft |
| 04/17/2019 04/17/19 | Pending | -- | -- | -- |
| 04/03/2019 04/03/19 | For Sale | $749,000 | +5.5% | $280 / Sq Ft |
| 09/19/2016 09/19/16 | Sold | $710,000 | -5.2% | $266 / Sq Ft |
| 08/02/2016 08/02/16 | Pending | -- | -- | -- |
| 07/13/2016 07/13/16 | Price Changed | $749,000 | -2.1% | $280 / Sq Ft |
| 07/09/2016 07/09/16 | Price Changed | $765,000 | -3.8% | $286 / Sq Ft |
| 07/06/2016 07/06/16 | For Sale | $795,000 | -- | $298 / Sq Ft |
Tax History Compared to Growth
Tax History
| Year | Tax Paid | Tax Assessment Tax Assessment Total Assessment is a certain percentage of the fair market value that is determined by local assessors to be the total taxable value of land and additions on the property. | Land | Improvement |
|---|---|---|---|---|
| 2025 | $16,586 | $967,100 | $343,900 | $623,200 |
| 2024 | $15,460 | $927,400 | $343,900 | $583,500 |
| 2023 | $15,089 | $859,300 | $312,600 | $546,700 |
| 2022 | $14,601 | $750,700 | $271,600 | $479,100 |
| 2021 | $14,268 | $705,300 | $251,600 | $453,700 |
| 2020 | $13,018 | $676,600 | $251,600 | $425,000 |
| 2019 | $12,472 | $643,900 | $251,600 | $392,300 |
| 2018 | $12,527 | $646,400 | $251,600 | $394,800 |
| 2017 | $12,198 | $640,000 | $251,600 | $388,400 |
| 2016 | $12,425 | $646,100 | $251,600 | $394,500 |
| 2015 | $12,186 | $639,700 | $251,600 | $388,100 |
| 2014 | $11,863 | $609,900 | $251,600 | $358,300 |
Agents Affiliated with this Home
-
Susan Livingston

Seller's Agent in 2019
Susan Livingston
William Raveis R.E. & Home Services
(978) 319-5349
4 in this area
25 Total Sales
-
John Boey

Buyer's Agent in 2019
John Boey
Central Real Estate
(617) 828-3268
65 Total Sales
-
Barbie Wallis
B
Seller's Agent in 2016
Barbie Wallis
MLSMOVES
(781) 596-1325
17 Total Sales
-
Qingwei Fu
Q
Buyer's Agent in 2016
Qingwei Fu
Stonebridge Realty
(217) 714-7927
2 Total Sales
Map
Source: MLS Property Information Network (MLS PIN)
MLS Number: 72475508
APN: ACTO-000005D-000011-000014
- 17 Northbriar Rd
- 1 Chase Path Unit 1
- 17 Wyndcliff Dr
- 403 Great Rd Unit 1
- 386 Great Rd Unit A8
- 382 Great Rd Unit B103
- 382 Great Rd Unit B203
- 420 Great Rd Unit B9
- 374 Great Rd Unit 10
- 16 John Francis Ln Unit 16
- 5 Samantha Way Unit 5
- 17 Ryder Path Unit 17
- 17 Davis Rd Unit A 11
- 124 Nonset Path
- 484 Great Rd
- 484 Great Rd
- 6 North St
- 16 Applegrove Ln
- 166 Skyline Dr Unit 166
- 123 Skyline Dr Unit 123
