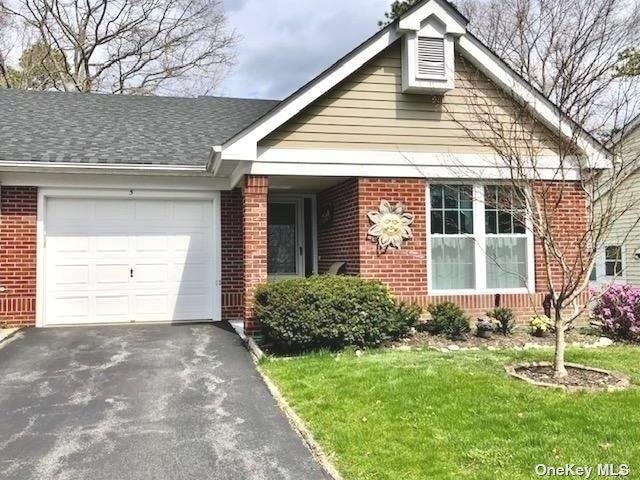
5 Baldwin Ct Ridge, NY 11961
Ridge NeighborhoodHighlights
- Senior Community
- Park or Greenbelt View
- Community Pool
- Gated Community
- Partial Attic
- Tennis Courts
About This Home
As of June 2022Beautiful Bristol model on a cul-de-sac in Leisure Glen, an active 55+ gated community. This home is VERY clean and updated. Newer furnace, HW heater, washer and dryer & newer double pane windows. Blown in insulation adds to the efficiency. New roof in 2018. Bright living room with sky light. Nice, private patio and very close to the mile long Paseo. Don't miss this one.
Last Agent to Sell the Property
Signature Premier Properties License #30FO0814170 Listed on: 04/09/2022

Property Details
Home Type
- Condominium
Est. Annual Taxes
- $6,110
Year Built
- Built in 1986
Lot Details
- No Common Walls
- Sprinkler System
HOA Fees
- $430 Monthly HOA Fees
Parking
- 1 Car Attached Garage
Home Design
- Garden Apartment
- Frame Construction
- Vinyl Siding
Interior Spaces
- 1,290 Sq Ft Home
- 1-Story Property
- Entrance Foyer
- Formal Dining Room
- Park or Greenbelt Views
- Eat-In Kitchen
Bedrooms and Bathrooms
- 2 Bedrooms
- Walk-In Closet
- 2 Full Bathrooms
Attic
- Partial Attic
- Pull Down Stairs to Attic
Outdoor Features
- Patio
Schools
- Albert G Prodell Middle School
- Shoreham-Wading River High School
Utilities
- Forced Air Heating and Cooling System
- Heating System Uses Natural Gas
- Natural Gas Water Heater
- Municipal Trash
Listing and Financial Details
- Legal Lot and Block 64 / 0004
- Assessor Parcel Number 0200-170-00-04-00-064-000
Community Details
Overview
- Senior Community
- Association fees include ground maintenance, snow removal
- Leisure Glen Subdivision, Bristol Floorplan
- Leisure Glen Community
Recreation
- Tennis Courts
- Community Pool
- Park
Pet Policy
- Pet Size Limit
- Dogs and Cats Allowed
Additional Features
- Community Kitchen
- Gated Community
Ownership History
Purchase Details
Home Financials for this Owner
Home Financials are based on the most recent Mortgage that was taken out on this home.Purchase Details
Purchase Details
Similar Homes in Ridge, NY
Home Values in the Area
Average Home Value in this Area
Purchase History
| Date | Type | Sale Price | Title Company |
|---|---|---|---|
| Deed | $425,000 | Chicago Title | |
| Deed | $336,000 | Marc Gershman | |
| Bargain Sale Deed | $230,500 | Fidelity National Title Ins |
Property History
| Date | Event | Price | Change | Sq Ft Price |
|---|---|---|---|---|
| 06/28/2022 06/28/22 | Sold | $425,000 | 0.0% | $329 / Sq Ft |
| 05/04/2022 05/04/22 | Pending | -- | -- | -- |
| 04/09/2022 04/09/22 | For Sale | $424,900 | -- | $329 / Sq Ft |
Tax History Compared to Growth
Tax History
| Year | Tax Paid | Tax Assessment Tax Assessment Total Assessment is a certain percentage of the fair market value that is determined by local assessors to be the total taxable value of land and additions on the property. | Land | Improvement |
|---|---|---|---|---|
| 2024 | $10,113 | $1,665 | $300 | $1,365 |
| 2023 | $10,113 | $1,665 | $300 | $1,365 |
| 2022 | $1,188 | $1,665 | $300 | $1,365 |
| 2021 | $1,188 | $1,665 | $300 | $1,365 |
| 2020 | $1,191 | $1,665 | $300 | $1,365 |
| 2019 | $1,191 | $0 | $0 | $0 |
| 2018 | $1,103 | $1,665 | $300 | $1,365 |
| 2017 | $1,103 | $1,665 | $300 | $1,365 |
| 2016 | $1,081 | $1,665 | $300 | $1,365 |
| 2015 | -- | $1,665 | $300 | $1,365 |
| 2014 | -- | $1,665 | $300 | $1,365 |
Agents Affiliated with this Home
-
Beverly Fontaine

Seller's Agent in 2022
Beverly Fontaine
Signature Premier Properties
(516) 381-8016
15 in this area
43 Total Sales
-
Marilyn Dubois
M
Seller Co-Listing Agent in 2022
Marilyn Dubois
Signature Premier Properties
13 in this area
13 Total Sales
-
Paola Jarvis

Buyer's Agent in 2022
Paola Jarvis
Charles Rutenberg Realty Inc
(516) 655-1148
3 in this area
16 Total Sales
-
Geoffrey W Au
G
Buyer Co-Listing Agent in 2022
Geoffrey W Au
Charles Rutenberg Realty Inc
(516) 575-7500
3 in this area
14 Total Sales
Map
Source: OneKey® MLS
MLS Number: KEY3390288
APN: 0200-170-00-04-00-064-000
- 11 Cutchogue Ct
- 8 Flanders Ct
- 95 Glen Dr
- 5 Wainscott Ct
- 9 Glen Dr
- 160 Falmouth Ct Unit A
- 137 Eastbourne Ct Unit A
- 135 Eastbourne Ct
- 50 Ridgefield Dr
- 156 Falmouth Ct Unit A
- 5 Sayville Ct
- 192 Ventry Ct Unit A
- 119 Exmore Ct Unit A
- 12 Sayville Ct
- 195 Newcastle Ct
- 24 Akron Place
- 6 Brookville Ct
- 8 Greenwich Ct
- 229 Glen Dr
- 42 Trent Ct Unit 42D
