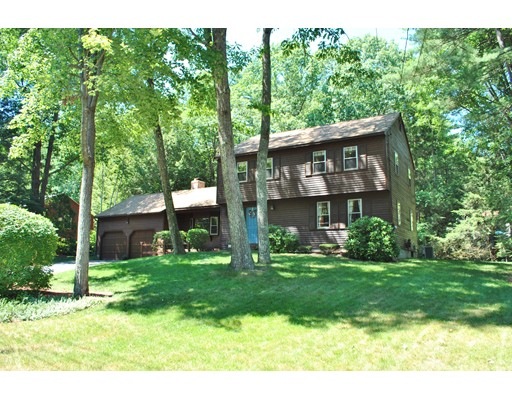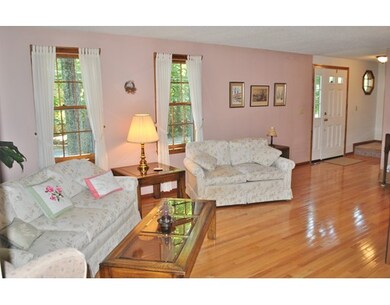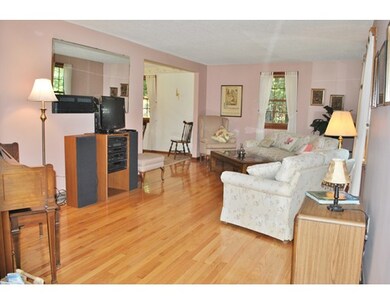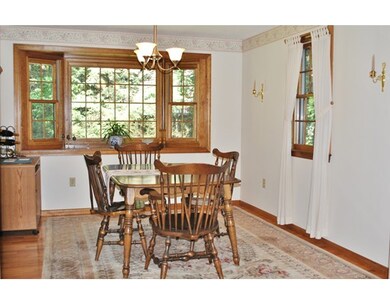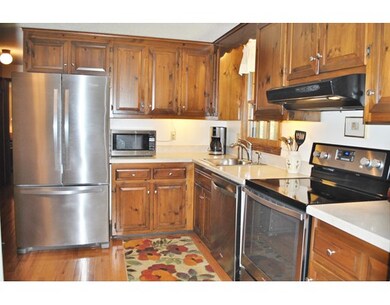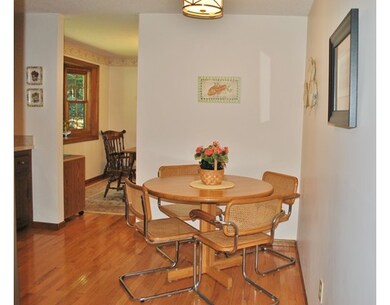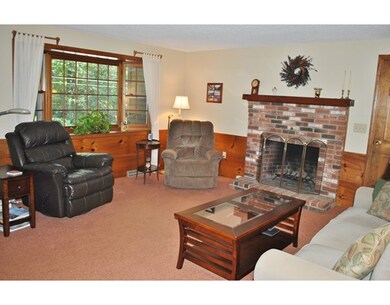
5 Barisano Way Nashua, NH 03063
Northwest Nashua NeighborhoodAbout This Home
As of June 2018Lovely 3 Bedroom Home in sought after Chapel Hill neighborhood! Close to Exit 6 in the Birch Hill School district. Walk in to the spacious living room with hardwood floors, open to the formal dining room with great bay window. Eat in kitchen all appliances included with sale. Family room with wood burning fireplace, and entrance door from garage. Second floor has 3 bedrooms, the master has Jack & Jill access to the bathroom. Fully screened porch with deck access on the rear of the house facing the landscaped backyard with mature trees lining the rear lot line. This single owner home is well maintained and is in move in ready condition.
Last Buyer's Agent
Non Member
Non Member Office
Home Details
Home Type
Single Family
Est. Annual Taxes
$8,233
Year Built
1980
Lot Details
0
Listing Details
- Lot Description: Wooded, Level
- Property Type: Single Family
- Other Agent: 2.00
- Lead Paint: Unknown
- Special Features: None
- Property Sub Type: Detached
- Year Built: 1980
Interior Features
- Appliances: Range, Dishwasher, Disposal, Microwave, Refrigerator, Washer, Dryer
- Fireplaces: 1
- Has Basement: Yes
- Fireplaces: 1
- Number of Rooms: 7
- Electric: 100 Amps
- Flooring: Wood, Vinyl, Wall to Wall Carpet
- Basement: Full, Interior Access, Bulkhead, Unfinished Basement
- Bedroom 2: Second Floor, 14X9
- Bedroom 3: Second Floor, 13X9
- Kitchen: First Floor, 11X12
- Living Room: First Floor, 22X11
- Master Bedroom: Second Floor, 17X11
- Dining Room: First Floor, 11X10
- Family Room: First Floor, 15X16
Exterior Features
- Exterior: Clapboard, Wood
- Exterior Features: Porch - Screened, Deck
- Foundation: Poured Concrete
Garage/Parking
- Garage Parking: Attached
- Garage Spaces: 2
- Parking Spaces: 2
Utilities
- Cooling: Central Air
- Heating: Forced Air
- Hot Water: Natural Gas
- Utility Connections: for Electric Range
- Sewer: City/Town Sewer
- Water: City/Town Water
Schools
- Elementary School: Birch Hill
Lot Info
- Zoning: R18
Ownership History
Purchase Details
Home Financials for this Owner
Home Financials are based on the most recent Mortgage that was taken out on this home.Purchase Details
Home Financials for this Owner
Home Financials are based on the most recent Mortgage that was taken out on this home.Purchase Details
Similar Homes in Nashua, NH
Home Values in the Area
Average Home Value in this Area
Purchase History
| Date | Type | Sale Price | Title Company |
|---|---|---|---|
| Warranty Deed | $349,000 | -- | |
| Warranty Deed | $319,000 | -- | |
| Deed | $197,000 | -- |
Mortgage History
| Date | Status | Loan Amount | Loan Type |
|---|---|---|---|
| Open | $259,500 | Adjustable Rate Mortgage/ARM | |
| Closed | $245,000 | Commercial | |
| Previous Owner | $255,200 | Purchase Money Mortgage | |
| Previous Owner | $125,000 | Unknown |
Property History
| Date | Event | Price | Change | Sq Ft Price |
|---|---|---|---|---|
| 06/21/2018 06/21/18 | Sold | $349,900 | 0.0% | $190 / Sq Ft |
| 05/15/2018 05/15/18 | Pending | -- | -- | -- |
| 05/11/2018 05/11/18 | For Sale | $349,900 | +9.7% | $190 / Sq Ft |
| 11/07/2016 11/07/16 | Sold | $319,000 | -0.3% | $173 / Sq Ft |
| 09/30/2016 09/30/16 | Pending | -- | -- | -- |
| 09/20/2016 09/20/16 | Price Changed | $319,900 | -1.5% | $174 / Sq Ft |
| 08/13/2016 08/13/16 | For Sale | $324,900 | 0.0% | $177 / Sq Ft |
| 08/05/2016 08/05/16 | Pending | -- | -- | -- |
| 08/03/2016 08/03/16 | For Sale | $324,900 | -- | $177 / Sq Ft |
Tax History Compared to Growth
Tax History
| Year | Tax Paid | Tax Assessment Tax Assessment Total Assessment is a certain percentage of the fair market value that is determined by local assessors to be the total taxable value of land and additions on the property. | Land | Improvement |
|---|---|---|---|---|
| 2023 | $8,233 | $451,600 | $145,200 | $306,400 |
| 2022 | $8,160 | $451,600 | $145,200 | $306,400 |
| 2021 | $7,721 | $332,500 | $106,400 | $226,100 |
| 2020 | $7,518 | $332,500 | $106,400 | $226,100 |
| 2019 | $7,235 | $332,500 | $106,400 | $226,100 |
| 2018 | $7,052 | $332,500 | $106,400 | $226,100 |
| 2017 | $7,108 | $275,600 | $100,000 | $175,600 |
| 2016 | $6,832 | $272,500 | $100,000 | $172,500 |
| 2015 | $6,684 | $272,500 | $100,000 | $172,500 |
| 2014 | $6,554 | $272,500 | $100,000 | $172,500 |
Agents Affiliated with this Home
-

Seller's Agent in 2018
Stephanie Kane
Keller Williams Gateway Realty
(603) 930-7703
5 in this area
50 Total Sales
-
A
Buyer's Agent in 2018
AnnMarie Gallant
Keller Williams Realty-Metropolitan
(603) 459-9332
6 in this area
46 Total Sales
-

Seller's Agent in 2016
Missy Adams
Keller Williams Gateway Realty
(603) 320-6368
24 in this area
228 Total Sales
-
N
Buyer's Agent in 2016
Non Member
Non Member Office
Map
Source: MLS Property Information Network (MLS PIN)
MLS Number: 72048335
APN: NASH-000000-000000-000738F
- 111 Coburn Ave Unit 153
- 111 Coburn Ave Unit 16 Coburn Woods
- 111 Coburn Ave Unit 185
- 32 Coburn Woods
- 32 Coburn Woods Unit 32
- 21 Sims St
- 5 Christian Dr
- 5 Holden Rd Unit U90
- 10 Woodland Dr
- 11 Dunbarton Dr
- 35 Woodland Dr
- 18 Navaho St
- 16 Gloucester Ln Unit U51
- 101 Windsor St
- 12 Shady Hill Rd
- 338 Pine Hill Rd
- 7 Nelson St
- 3 Rugby Rd
- 7 Northwood Dr
- 102 Dalton St
