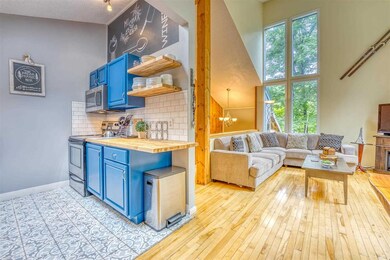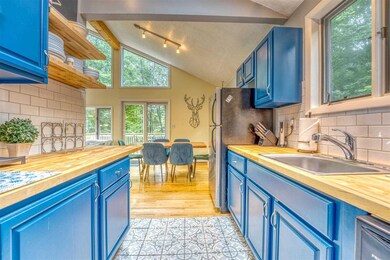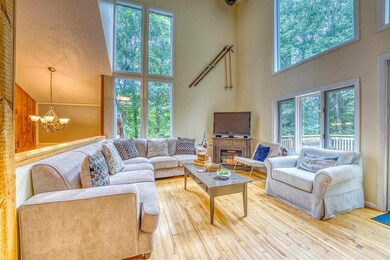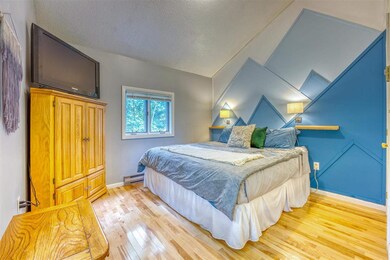
5 Bell Valley Rd Campton, NH 03223
Estimated Value: $412,220 - $418,000
Highlights
- Community Beach Access
- Clubhouse
- Contemporary Architecture
- Fitness Center
- Deck
- Cathedral Ceiling
About This Home
As of September 2021Experience the enormous beauty of the New Hampshire mountains in this tastefully updated contemporary retreat. Centrally located to all the area's famous activities, and with access to the Waterville Estate's superb clubhouse and recreation amenities, this property is ideal for the most discerning buyers. The first level features updated wood-tile flooring, two bedrooms, laundry room, full bath and a bonus room. Upstairs, the great room and dining area flow together, and into the newly renovated kitchen. The quantity of light which emits through the large windows is nothing short of inspiring as you enjoy your morning coffee, pondering which activity your family will experience each day. The second level is also home to a third bedroom and the second full bathroom. A new sliding door opens to the over 350 sq ft deck. Wood stove hookup installed, but not currently in use. This property is on a desirable corner lot, with close proximity to local ski mountains such as Campton, Loon, Waterville and Cannon Mountains, and summer fun such as hiking and the rivers, ensure that fun is found whenever you step outside. Buyers pay $2K CIP fee at closing. View the property via the link to the 3D tour. Showings start at open house 7/24 from 10-1. To learn more, contact Peabody & Smith Realty at 603-823-5700. Or visit online at www.peabodysmith.com, or email us at info@peabodysmith.com
Last Agent to Sell the Property
Badger Peabody & Smith Realty License #072031 Listed on: 07/19/2021
Home Details
Home Type
- Single Family
Est. Annual Taxes
- $7,090
Year Built
- Built in 1985
Lot Details
- 1.04 Acre Lot
- Corner Lot
- Lot Sloped Up
- Property is zoned WATERV
HOA Fees
- $2,000 One-Time Association Fee
Parking
- Gravel Driveway
Home Design
- Contemporary Architecture
- Slab Foundation
- Wood Frame Construction
- Metal Roof
- Wood Siding
Interior Spaces
- 1,510 Sq Ft Home
- 2-Story Property
- Cathedral Ceiling
Kitchen
- Electric Range
- Microwave
- Dishwasher
Flooring
- Wood
- Tile
Bedrooms and Bathrooms
- 3 Bedrooms
- 2 Full Bathrooms
Laundry
- Laundry on main level
- Dryer
- Washer
Outdoor Features
- Deck
Schools
- Campton Elementary School
- Plymouth Regional High School
Utilities
- Cooling System Mounted In Outer Wall Opening
- Heating System Uses Gas
- Electric Water Heater
- Septic Tank
- Cable TV Available
Listing and Financial Details
- Exclusions: Property to be sold furnished. Exclusion list to be provided. Seller will replace a few of the items, pictures of replacement items available.
- Legal Lot and Block 8 / 2
Community Details
Overview
- Association fees include water, recreation, buy in fee
- Waterville Estates Subdivision
Amenities
- Common Area
- Sauna
- Clubhouse
Recreation
- Community Beach Access
- Tennis Courts
- Community Basketball Court
- Recreation Facilities
- Community Playground
- Fitness Center
- Community Indoor Pool
- Heated Community Pool
- Community Spa
Ownership History
Purchase Details
Home Financials for this Owner
Home Financials are based on the most recent Mortgage that was taken out on this home.Purchase Details
Home Financials for this Owner
Home Financials are based on the most recent Mortgage that was taken out on this home.Purchase Details
Home Financials for this Owner
Home Financials are based on the most recent Mortgage that was taken out on this home.Purchase Details
Home Financials for this Owner
Home Financials are based on the most recent Mortgage that was taken out on this home.Similar Homes in Campton, NH
Home Values in the Area
Average Home Value in this Area
Purchase History
| Date | Buyer | Sale Price | Title Company |
|---|---|---|---|
| Jillson Sophia G | $405,933 | None Available | |
| Jillson Sophia G | $405,933 | None Available | |
| Ramirez Jonny A | $310,000 | None Available | |
| Ramirez Jonny A | $310,000 | None Available | |
| Medina Yureidy | $174,933 | -- | |
| Medina Yureidy | $174,933 | -- | |
| Rice Michael P | $155,000 | -- | |
| Rice Michael P | $155,000 | -- |
Mortgage History
| Date | Status | Borrower | Loan Amount |
|---|---|---|---|
| Open | Jillson Sophia G | $365,310 | |
| Closed | Jillson Sophia G | $365,310 | |
| Previous Owner | Ramirez Jonny A | $279,000 | |
| Previous Owner | Medina Yureidy | $157,410 | |
| Previous Owner | Medina Yureidy | $157,410 | |
| Previous Owner | Rice Michael P | $152,000 | |
| Previous Owner | Rice Michael P | $147,250 |
Property History
| Date | Event | Price | Change | Sq Ft Price |
|---|---|---|---|---|
| 09/22/2021 09/22/21 | Sold | $310,000 | +7.3% | $205 / Sq Ft |
| 07/26/2021 07/26/21 | Pending | -- | -- | -- |
| 07/19/2021 07/19/21 | For Sale | $289,000 | +65.2% | $191 / Sq Ft |
| 02/20/2019 02/20/19 | Sold | $174,900 | 0.0% | $116 / Sq Ft |
| 01/26/2019 01/26/19 | Pending | -- | -- | -- |
| 01/24/2019 01/24/19 | For Sale | $174,900 | -- | $116 / Sq Ft |
Tax History Compared to Growth
Tax History
| Year | Tax Paid | Tax Assessment Tax Assessment Total Assessment is a certain percentage of the fair market value that is determined by local assessors to be the total taxable value of land and additions on the property. | Land | Improvement |
|---|---|---|---|---|
| 2024 | $6,879 | $399,500 | $180,200 | $219,300 |
| 2023 | $5,087 | $176,800 | $51,100 | $125,700 |
| 2022 | $4,468 | $176,800 | $51,100 | $125,700 |
| 2021 | $4,415 | $176,800 | $51,100 | $125,700 |
| 2020 | $4,291 | $176,800 | $51,100 | $125,700 |
| 2019 | $4,104 | $176,800 | $51,100 | $125,700 |
| 2018 | $3,664 | $143,500 | $36,100 | $107,400 |
| 2017 | $5,921 | $143,500 | $36,100 | $107,400 |
| 2016 | $3,428 | $143,500 | $36,100 | $107,400 |
| 2015 | $3,288 | $143,500 | $36,100 | $107,400 |
| 2014 | $3,367 | $143,500 | $36,100 | $107,400 |
| 2013 | $3,254 | $162,800 | $43,900 | $118,900 |
Agents Affiliated with this Home
-
Keegan Rice

Seller's Agent in 2021
Keegan Rice
Badger Peabody & Smith Realty
(603) 348-7261
162 Total Sales
Map
Source: PrimeMLS
MLS Number: 4873107
APN: CAMP-000011-000002-000008
- 0 Tobey Rd Unit H-16 4997528
- 14 Panaway Ct
- 5 Panaway Dr
- 16 Isaax Fox Dr
- 81 Richardson Trail Unit 27
- 81 Richardson Trail Unit 30
- 34 Weetamoo Trail Unit 3
- 34 Weetamoo Trail Unit 5
- 34 Weetamoo Trail Unit 8
- 71 Weetamoo Trail
- Lot 27 Bell Valley Rd
- 0 Myrtle St
- 5-16-19 Boulder Ct
- 10-3-18 Myrtle St
- 176 Reservoir Rd
- 45 Deacon Willey Rd
- 151 Pinnacle Rd
- 99 Cindy's Ln
- 94 Cindy's Ln
- 32 Merrill Rd
- 5 Bell Valley Rd
- 5/3/17 Bell Valley Rd
- 13 Bell Valley Rd
- 6 David Thompson Dr
- 12 Bell Valley Rd
- E12 David Thompson Dr
- 11/1/9/0/0 David Thompson Dr
- 8 David Thompson Dr
- 112 David Thompson Dr
- 19 David Thompson Dr
- 19 David Thompson Dr Unit 18 section E
- 23 Bell Valley Rd
- E-16 David Thompson Dr
- 11-1-7 David Thompson Dr
- 0 David Thompson Dr
- 101 David Thompson Dr
- 32 Bell Valley Rd
- 76 David Thompson Dr
- 36 Bell Valley Rd
- 77 David Thompson Dr





