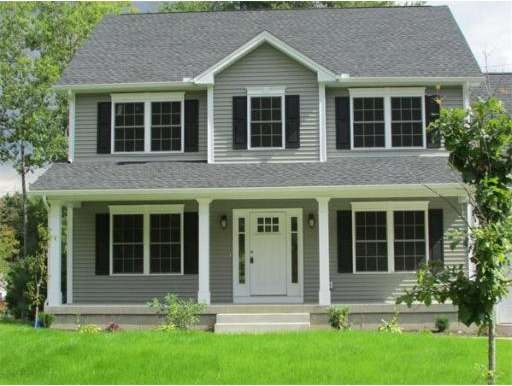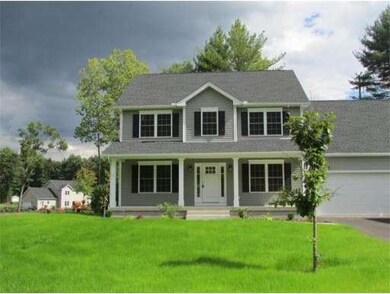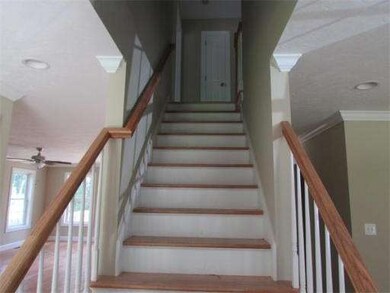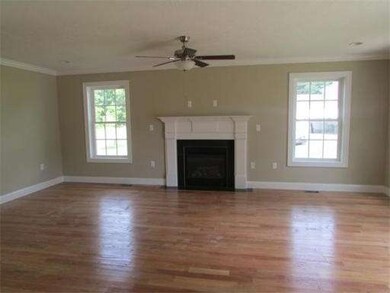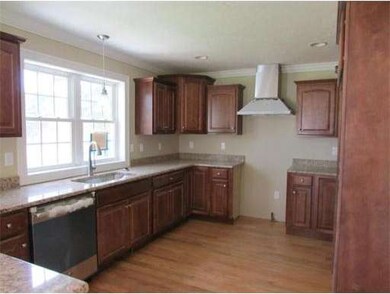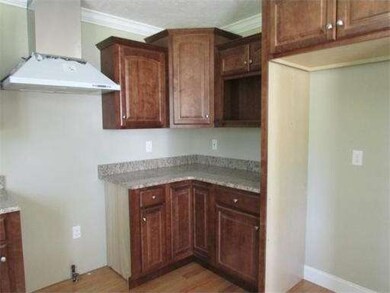
5 Bissonnette Cir Southampton, MA 01073
About This Home
As of November 2024NEW CONSTRUCTION in Bobcat Hollow subdivision. Kitchen offers plenty of cabinets,has 3 lazy Suzanne and pantry closet for storage, granite counters & peninsula with sitting area that opens to lg family room w/gas fireplace. A slider that lets in a lot of light that steps out to a large deck. 1st fl features hardwood floors, 9ft ceilings, formal dining with tray ceilings, a office and 1/2 bath. a tiled entry from 2 car garage. 2nd floor features 3 large bedrooms,. laundry area . Master suite has large walk in closet, a tray ceiling, and master bath w/jet tub, large walk in tiled shower and his and her sinks. 3 Bedroom could also be used as bonus room. Sprinkle system installed.
Home Details
Home Type
Single Family
Est. Annual Taxes
$8,886
Year Built
2014
Lot Details
0
Listing Details
- Lot Description: Paved Drive
- Special Features: None
- Property Sub Type: Detached
- Year Built: 2014
Interior Features
- Has Basement: Yes
- Fireplaces: 1
- Primary Bathroom: Yes
- Number of Rooms: 7
- Electric: 220 Volts
- Energy: Insulated Windows, Prog. Thermostat
- Flooring: Tile, Wall to Wall Carpet, Hardwood
- Insulation: Full
- Basement: Full, Walk Out, Concrete Floor
- Bedroom 2: Second Floor
- Bedroom 3: Second Floor
- Bedroom 4: Second Floor
- Bathroom #1: First Floor
- Bathroom #2: Second Floor
- Bathroom #3: Second Floor
- Kitchen: First Floor
- Laundry Room: Second Floor
- Living Room: First Floor
- Master Bedroom: Second Floor
- Master Bedroom Description: Bathroom - Full, Closet - Walk-in, Flooring - Wall to Wall Carpet
- Dining Room: First Floor
Exterior Features
- Construction: Frame
- Exterior: Vinyl, Stone
- Exterior Features: Porch, Deck, Gutters
- Foundation: Poured Concrete
Garage/Parking
- Garage Parking: Attached
- Garage Spaces: 2
- Parking: Paved Driveway
- Parking Spaces: 4
Utilities
- Cooling Zones: 2
- Heat Zones: 2
- Hot Water: Natural Gas
- Utility Connections: for Gas Range, for Electric Oven, for Electric Dryer
Condo/Co-op/Association
- HOA: Yes
Ownership History
Purchase Details
Home Financials for this Owner
Home Financials are based on the most recent Mortgage that was taken out on this home.Purchase Details
Home Financials for this Owner
Home Financials are based on the most recent Mortgage that was taken out on this home.Similar Homes in the area
Home Values in the Area
Average Home Value in this Area
Purchase History
| Date | Type | Sale Price | Title Company |
|---|---|---|---|
| Not Resolvable | $485,000 | -- | |
| Not Resolvable | $377,500 | -- |
Mortgage History
| Date | Status | Loan Amount | Loan Type |
|---|---|---|---|
| Open | $500,000 | Stand Alone Refi Refinance Of Original Loan | |
| Previous Owner | $75,000 | New Conventional | |
| Previous Owner | $34,700 | Balloon | |
| Previous Owner | $341,900 | Stand Alone Refi Refinance Of Original Loan | |
| Previous Owner | $358,625 | New Conventional |
Property History
| Date | Event | Price | Change | Sq Ft Price |
|---|---|---|---|---|
| 11/07/2024 11/07/24 | Sold | $770,000 | -1.3% | $312 / Sq Ft |
| 09/25/2024 09/25/24 | Pending | -- | -- | -- |
| 09/17/2024 09/17/24 | For Sale | $779,900 | +60.8% | $316 / Sq Ft |
| 07/22/2019 07/22/19 | Sold | $485,000 | -2.8% | $197 / Sq Ft |
| 06/23/2019 06/23/19 | Pending | -- | -- | -- |
| 05/25/2019 05/25/19 | For Sale | $499,000 | 0.0% | $202 / Sq Ft |
| 03/22/2019 03/22/19 | Pending | -- | -- | -- |
| 03/19/2019 03/19/19 | For Sale | $499,000 | +34.9% | $202 / Sq Ft |
| 01/02/2015 01/02/15 | Sold | $370,000 | -4.9% | $157 / Sq Ft |
| 12/01/2014 12/01/14 | Pending | -- | -- | -- |
| 10/27/2014 10/27/14 | Price Changed | $389,000 | -0.3% | $166 / Sq Ft |
| 09/18/2014 09/18/14 | For Sale | $389,999 | +3.3% | $166 / Sq Ft |
| 01/15/2014 01/15/14 | Sold | $377,500 | 0.0% | $148 / Sq Ft |
| 01/08/2014 01/08/14 | Pending | -- | -- | -- |
| 11/17/2013 11/17/13 | Off Market | $377,500 | -- | -- |
| 09/04/2013 09/04/13 | Price Changed | $389,900 | -2.5% | $153 / Sq Ft |
| 06/18/2013 06/18/13 | For Sale | $399,900 | -- | $157 / Sq Ft |
Tax History Compared to Growth
Tax History
| Year | Tax Paid | Tax Assessment Tax Assessment Total Assessment is a certain percentage of the fair market value that is determined by local assessors to be the total taxable value of land and additions on the property. | Land | Improvement |
|---|---|---|---|---|
| 2025 | $8,886 | $627,100 | $137,700 | $489,400 |
| 2024 | $8,628 | $605,500 | $137,700 | $467,800 |
| 2023 | $8,018 | $559,500 | $137,700 | $421,800 |
| 2022 | $7,934 | $526,500 | $143,000 | $383,500 |
| 2021 | $7,455 | $466,800 | $138,400 | $328,400 |
| 2020 | $7,007 | $442,900 | $138,400 | $304,500 |
| 2019 | $6,553 | $401,800 | $138,400 | $263,400 |
| 2018 | $6,225 | $370,300 | $124,400 | $245,900 |
| 2017 | $6,043 | $370,300 | $124,400 | $245,900 |
| 2015 | $5,685 | $361,900 | $113,100 | $248,800 |
Agents Affiliated with this Home
-

Seller's Agent in 2024
Bridget Goggins
Coldwell Banker Community REALTORS®
(413) 320-7055
2 in this area
68 Total Sales
-
B
Buyer's Agent in 2024
Brian Jarrett
Taylor Agency
(413) 527-3375
17 in this area
126 Total Sales
-

Seller's Agent in 2019
Melissa St. Germain
Coldwell Banker Realty - Western MA
(413) 433-7258
1 in this area
48 Total Sales
-
T
Seller's Agent in 2015
Tracey Burke
Park Square Realty
1 Total Sale
-

Buyer's Agent in 2015
Robert Canon
Canon Real Estate, Inc.
(413) 695-3732
17 in this area
77 Total Sales
-
D
Seller's Agent in 2014
Diane Clearwater
Berkshire Hathaway HomeServices Realty Professionals
Map
Source: MLS Property Information Network (MLS PIN)
MLS Number: 71745413
APN: SHAM-000041-000002-B000000
- 36 County Rd
- 54 Pequot Rd
- 39 Cook Rd
- 94 Pequot Rd (Rear)
- Lot 4 Mountain Rd
- 150 Middle Rd
- 121 East St
- 351 Apremont Hwy
- 31 Pomeroy St
- 369 College Hwy
- 59 Mountain Rd
- 20 Morin Dr
- 1309 Southampton Rd
- 33 Maple Crest Cir Unit D
- 7 Maple Crest Cir Unit E
- 22 Maple Crest Cir Unit J
- 2 Maple Crest Cir Unit F
- 2 Maple Crest Cir Unit D
- 34 Maple Crest Cir Unit H
- 75 Edbert Dr
