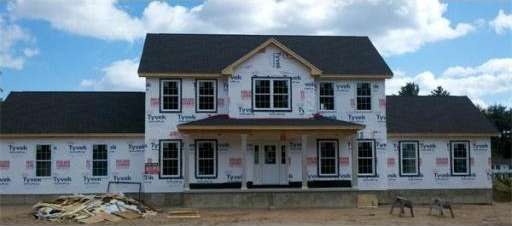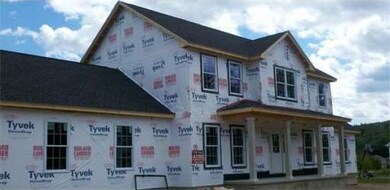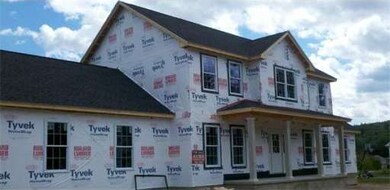
5 Bissonnette Cir Southampton, MA 01073
Southampton NeighborhoodAbout This Home
As of November 2024Brand New Construction in Bobcat Hollow. Beautiful kitchen with custom cabinets and granite counters, is just the beginning of this beautiful 4 bed 2.5 bath home. Formal Dining Room, Living Room AND Family Room all on the first floor. All hardwood on the first floor, stairs and second floor hallway. Central air, gas heat and hot water. Gas fireplace in the family room and so much more to make this house your home! Call today to see this beautiful colonial before it's too late! Thank you.
Last Agent to Sell the Property
Diane Clearwater
Berkshire Hathaway HomeServices Realty Professionals License #452504657
Ownership History
Purchase Details
Home Financials for this Owner
Home Financials are based on the most recent Mortgage that was taken out on this home.Purchase Details
Home Financials for this Owner
Home Financials are based on the most recent Mortgage that was taken out on this home.Map
Home Details
Home Type
Single Family
Est. Annual Taxes
$8,886
Year Built
2013
Lot Details
0
Listing Details
- Lot Description: Paved Drive, Cleared
- Special Features: None
- Property Sub Type: Detached
- Year Built: 2013
Interior Features
- Has Basement: Yes
- Fireplaces: 1
- Primary Bathroom: Yes
- Number of Rooms: 8
- Amenities: Shopping, Park, Walk/Jog Trails
- Energy: Insulated Windows, Insulated Doors
- Flooring: Wood, Tile, Wall to Wall Carpet
- Insulation: Full
- Basement: Full
- Bedroom 2: Second Floor
- Bedroom 3: Second Floor
- Bedroom 4: Second Floor
- Bathroom #1: First Floor
- Bathroom #2: Second Floor
- Bathroom #3: Second Floor
- Kitchen: First Floor
- Living Room: First Floor
- Master Bedroom: Second Floor
- Dining Room: First Floor
- Family Room: First Floor
Exterior Features
- Construction: Frame
- Exterior: Vinyl
- Exterior Features: Porch, Deck
- Foundation: Poured Concrete
Garage/Parking
- Garage Parking: Attached, Side Entry
- Garage Spaces: 2
- Parking: Off-Street
- Parking Spaces: 8
Utilities
- Cooling Zones: 1
- Heat Zones: 1
- Hot Water: Natural Gas
- Utility Connections: for Gas Range, for Electric Range
Similar Homes in Southampton, MA
Home Values in the Area
Average Home Value in this Area
Purchase History
| Date | Type | Sale Price | Title Company |
|---|---|---|---|
| Not Resolvable | $485,000 | -- | |
| Not Resolvable | $377,500 | -- |
Mortgage History
| Date | Status | Loan Amount | Loan Type |
|---|---|---|---|
| Previous Owner | $75,000 | New Conventional | |
| Previous Owner | $34,700 | Balloon | |
| Previous Owner | $341,900 | Stand Alone Refi Refinance Of Original Loan | |
| Previous Owner | $358,625 | New Conventional |
Property History
| Date | Event | Price | Change | Sq Ft Price |
|---|---|---|---|---|
| 11/07/2024 11/07/24 | Sold | $770,000 | -1.3% | $312 / Sq Ft |
| 09/25/2024 09/25/24 | Pending | -- | -- | -- |
| 09/17/2024 09/17/24 | For Sale | $779,900 | +60.8% | $316 / Sq Ft |
| 07/22/2019 07/22/19 | Sold | $485,000 | -2.8% | $197 / Sq Ft |
| 06/23/2019 06/23/19 | Pending | -- | -- | -- |
| 05/25/2019 05/25/19 | For Sale | $499,000 | 0.0% | $202 / Sq Ft |
| 03/22/2019 03/22/19 | Pending | -- | -- | -- |
| 03/19/2019 03/19/19 | For Sale | $499,000 | +34.9% | $202 / Sq Ft |
| 01/02/2015 01/02/15 | Sold | $370,000 | -4.9% | $157 / Sq Ft |
| 12/01/2014 12/01/14 | Pending | -- | -- | -- |
| 10/27/2014 10/27/14 | Price Changed | $389,000 | -0.3% | $166 / Sq Ft |
| 09/18/2014 09/18/14 | For Sale | $389,999 | +3.3% | $166 / Sq Ft |
| 01/15/2014 01/15/14 | Sold | $377,500 | 0.0% | $148 / Sq Ft |
| 01/08/2014 01/08/14 | Pending | -- | -- | -- |
| 11/17/2013 11/17/13 | Off Market | $377,500 | -- | -- |
| 09/04/2013 09/04/13 | Price Changed | $389,900 | -2.5% | $153 / Sq Ft |
| 06/18/2013 06/18/13 | For Sale | $399,900 | -- | $157 / Sq Ft |
Tax History
| Year | Tax Paid | Tax Assessment Tax Assessment Total Assessment is a certain percentage of the fair market value that is determined by local assessors to be the total taxable value of land and additions on the property. | Land | Improvement |
|---|---|---|---|---|
| 2025 | $8,886 | $627,100 | $137,700 | $489,400 |
| 2024 | $8,628 | $605,500 | $137,700 | $467,800 |
| 2023 | $8,018 | $559,500 | $137,700 | $421,800 |
| 2022 | $7,934 | $526,500 | $143,000 | $383,500 |
| 2021 | $7,455 | $466,800 | $138,400 | $328,400 |
| 2020 | $7,007 | $442,900 | $138,400 | $304,500 |
| 2019 | $6,553 | $401,800 | $138,400 | $263,400 |
| 2018 | $6,225 | $370,300 | $124,400 | $245,900 |
| 2017 | $6,043 | $370,300 | $124,400 | $245,900 |
| 2015 | $5,685 | $361,900 | $113,100 | $248,800 |
Source: MLS Property Information Network (MLS PIN)
MLS Number: 71543653
APN: SHAM-000041-000002-B000000
- 100 White Loaf Rd
- 8 Fitch Farm Way
- 154 County Rd
- 405 Rock Valley Rd
- 34 Bluemer Rd
- 9 Deer Run
- 94 Pequot Rd (Rear)
- 7 Old County Rd
- Lot 4 Mountain Rd
- 150 Middle Rd
- 92 Pequot Point Rd
- 116 East St
- 134A Lapointe Rd
- 3 Gula Dr
- 6 Pine Meadow Dr
- 16 Maple Crest Cir Unit K
- 2 Maple Crest Cir Unit D
- 10 Maple Crest Cir Unit E
- Lot A Homestead Ave
- 102 Gunn Rd


