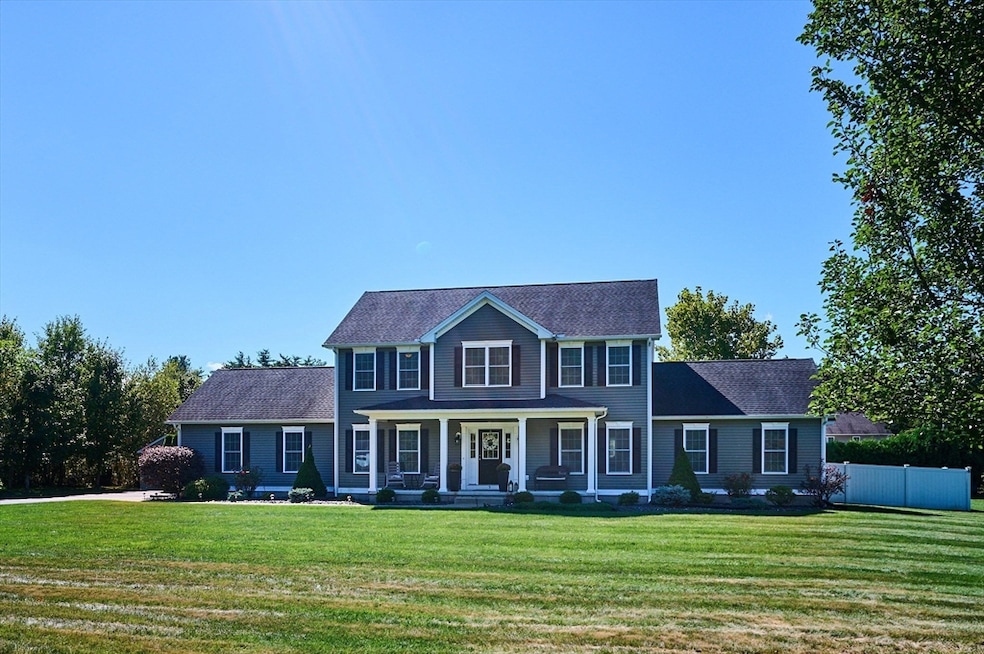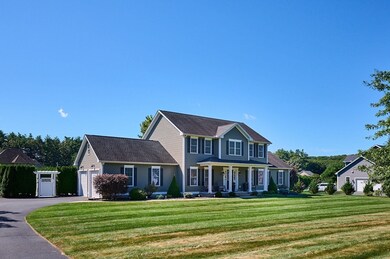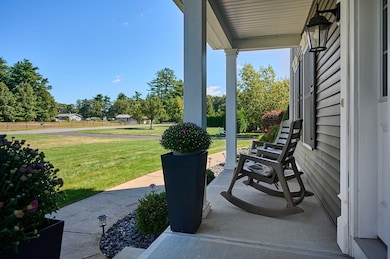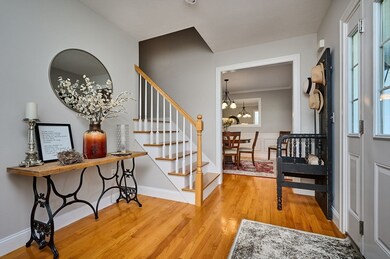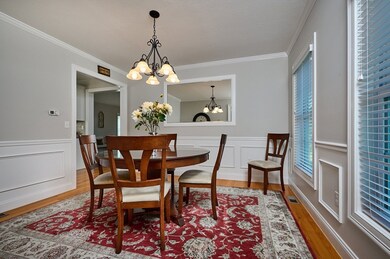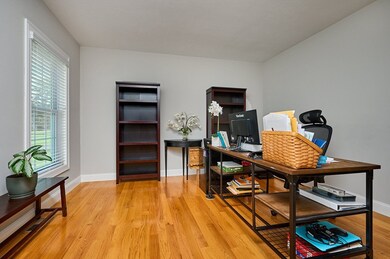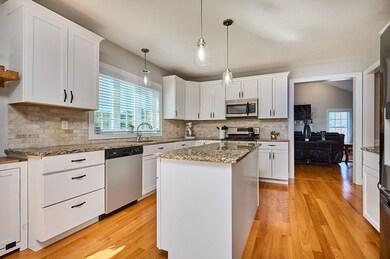
5 Bissonnette Cir Southampton, MA 01073
Highlights
- Heated In Ground Pool
- Landscaped Professionally
- Vaulted Ceiling
- Colonial Architecture
- Deck
- Wood Flooring
About This Home
As of November 2024This beautifully maintained & updated 4 BR, 2 1/2 bath, 3 car garage home on .81 acres is all you've been looking for! The elegant entry welcomes you in w/ hardwood floors thru-out the 1st floor. There's an office w/ french doors, a dining room w/ wainscoting, a large family room w/ cathedral ceilings & a gas fireplace, a laundry room, a 1/2 bath, TONS of storage hidden behind sliding farm doors & a remodeled kitchen w/ white cabinetry, SS appliances, granite countertops & an eating area leading outside. Upstairs are 3 nicely sized bedrooms, a full bath w/ tub/shower combo & a large main suite w/ a walk-in closet, big ensuite w/ tiled walk-in shower & glass door. The basement is partially finished w/ a bar, game room & gym room. The backyard is STUNNING w/ a composite deck, pavers & stamped concrete patios, separately fenced yard, a fenced-in HEATED, salt water pool, sprinkler & separate garage/storage shed. Offers due by noon on Wednesday, September 25th.
Last Agent to Sell the Property
Coldwell Banker Community REALTORS® Listed on: 09/17/2024

Home Details
Home Type
- Single Family
Est. Annual Taxes
- $8,628
Year Built
- Built in 2013
Lot Details
- 0.81 Acre Lot
- Fenced Yard
- Property has an invisible fence for dogs
- Landscaped Professionally
- Level Lot
- Sprinkler System
- Cleared Lot
- Garden
HOA Fees
- $29 Monthly HOA Fees
Parking
- 3 Car Garage
- Parking Storage or Cabinetry
- Side Facing Garage
- Garage Door Opener
- Driveway
- Open Parking
- Off-Street Parking
Home Design
- Colonial Architecture
- Contemporary Architecture
- Frame Construction
- Shingle Roof
- Radon Mitigation System
- Concrete Perimeter Foundation
Interior Spaces
- 2,468 Sq Ft Home
- Wainscoting
- Coffered Ceiling
- Sheet Rock Walls or Ceilings
- Vaulted Ceiling
- Ceiling Fan
- Recessed Lighting
- Insulated Windows
- Window Screens
- French Doors
- Sliding Doors
- Insulated Doors
- Entryway
- Family Room with Fireplace
- Dining Area
- Home Office
Kitchen
- Stove
- Range
- Microwave
- Plumbed For Ice Maker
- Dishwasher
- Stainless Steel Appliances
- Kitchen Island
- Solid Surface Countertops
Flooring
- Wood
- Wall to Wall Carpet
- Laminate
- Ceramic Tile
Bedrooms and Bathrooms
- 4 Bedrooms
- Primary bedroom located on second floor
- Dual Closets
- Walk-In Closet
- Dual Vanity Sinks in Primary Bathroom
- Pedestal Sink
- Bathtub with Shower
- Separate Shower
- Linen Closet In Bathroom
Laundry
- Laundry on main level
- Dryer
- Washer
Partially Finished Basement
- Basement Fills Entire Space Under The House
- Interior and Exterior Basement Entry
- Block Basement Construction
Eco-Friendly Details
- Energy-Efficient Thermostat
Outdoor Features
- Heated In Ground Pool
- Bulkhead
- Balcony
- Deck
- Patio
- Outdoor Storage
- Rain Gutters
- Porch
Schools
- Norris Elementary School
- Hampshire Reg Middle School
- Hampshire Reg High School
Utilities
- Forced Air Heating and Cooling System
- 1 Cooling Zone
- 1 Heating Zone
- Heating System Uses Natural Gas
- Gas Water Heater
- Private Sewer
- Internet Available
Community Details
- Bobcat Hollow Subdivision
Listing and Financial Details
- Legal Lot and Block B / 002
- Assessor Parcel Number M:041 B:002 L:B,4775570
Ownership History
Purchase Details
Home Financials for this Owner
Home Financials are based on the most recent Mortgage that was taken out on this home.Purchase Details
Home Financials for this Owner
Home Financials are based on the most recent Mortgage that was taken out on this home.Similar Homes in Southampton, MA
Home Values in the Area
Average Home Value in this Area
Purchase History
| Date | Type | Sale Price | Title Company |
|---|---|---|---|
| Not Resolvable | $485,000 | -- | |
| Not Resolvable | $377,500 | -- |
Mortgage History
| Date | Status | Loan Amount | Loan Type |
|---|---|---|---|
| Open | $500,000 | Stand Alone Refi Refinance Of Original Loan | |
| Previous Owner | $75,000 | New Conventional | |
| Previous Owner | $34,700 | Balloon | |
| Previous Owner | $341,900 | Stand Alone Refi Refinance Of Original Loan | |
| Previous Owner | $358,625 | New Conventional |
Property History
| Date | Event | Price | Change | Sq Ft Price |
|---|---|---|---|---|
| 11/07/2024 11/07/24 | Sold | $770,000 | -1.3% | $312 / Sq Ft |
| 09/25/2024 09/25/24 | Pending | -- | -- | -- |
| 09/17/2024 09/17/24 | For Sale | $779,900 | +60.8% | $316 / Sq Ft |
| 07/22/2019 07/22/19 | Sold | $485,000 | -2.8% | $197 / Sq Ft |
| 06/23/2019 06/23/19 | Pending | -- | -- | -- |
| 05/25/2019 05/25/19 | For Sale | $499,000 | 0.0% | $202 / Sq Ft |
| 03/22/2019 03/22/19 | Pending | -- | -- | -- |
| 03/19/2019 03/19/19 | For Sale | $499,000 | +34.9% | $202 / Sq Ft |
| 01/02/2015 01/02/15 | Sold | $370,000 | -4.9% | $157 / Sq Ft |
| 12/01/2014 12/01/14 | Pending | -- | -- | -- |
| 10/27/2014 10/27/14 | Price Changed | $389,000 | -0.3% | $166 / Sq Ft |
| 09/18/2014 09/18/14 | For Sale | $389,999 | +3.3% | $166 / Sq Ft |
| 01/15/2014 01/15/14 | Sold | $377,500 | 0.0% | $148 / Sq Ft |
| 01/08/2014 01/08/14 | Pending | -- | -- | -- |
| 11/17/2013 11/17/13 | Off Market | $377,500 | -- | -- |
| 09/04/2013 09/04/13 | Price Changed | $389,900 | -2.5% | $153 / Sq Ft |
| 06/18/2013 06/18/13 | For Sale | $399,900 | -- | $157 / Sq Ft |
Tax History Compared to Growth
Tax History
| Year | Tax Paid | Tax Assessment Tax Assessment Total Assessment is a certain percentage of the fair market value that is determined by local assessors to be the total taxable value of land and additions on the property. | Land | Improvement |
|---|---|---|---|---|
| 2025 | $8,886 | $627,100 | $137,700 | $489,400 |
| 2024 | $8,628 | $605,500 | $137,700 | $467,800 |
| 2023 | $8,018 | $559,500 | $137,700 | $421,800 |
| 2022 | $7,934 | $526,500 | $143,000 | $383,500 |
| 2021 | $7,455 | $466,800 | $138,400 | $328,400 |
| 2020 | $7,007 | $442,900 | $138,400 | $304,500 |
| 2019 | $6,553 | $401,800 | $138,400 | $263,400 |
| 2018 | $6,225 | $370,300 | $124,400 | $245,900 |
| 2017 | $6,043 | $370,300 | $124,400 | $245,900 |
| 2015 | $5,685 | $361,900 | $113,100 | $248,800 |
Agents Affiliated with this Home
-

Seller's Agent in 2024
Bridget Goggins
Coldwell Banker Community REALTORS®
(413) 320-7055
2 in this area
67 Total Sales
-
B
Buyer's Agent in 2024
Brian Jarrett
Taylor Agency
(413) 527-3375
17 in this area
126 Total Sales
-

Seller's Agent in 2019
Melissa St. Germain
Coldwell Banker Realty - Western MA
(413) 433-7258
1 in this area
48 Total Sales
-
T
Seller's Agent in 2015
Tracey Burke
Park Square Realty
1 Total Sale
-

Buyer's Agent in 2015
Robert Canon
Canon Real Estate, Inc.
(413) 695-3732
17 in this area
77 Total Sales
-
D
Seller's Agent in 2014
Diane Clearwater
Berkshire Hathaway HomeServices Realty Professionals
Map
Source: MLS Property Information Network (MLS PIN)
MLS Number: 73291183
APN: SHAM-000041-000002-B000000
- 36 County Rd
- 54 Pequot Rd
- 39 Cook Rd
- 94 Pequot Rd (Rear)
- Lot 4 Mountain Rd
- 150 Middle Rd
- 37 Sun Valley Rd
- 121 East St
- 351 Apremont Hwy
- 31 Pomeroy St
- 369 College Hwy
- 59 Mountain Rd
- 20 Morin Dr
- 1309 Southampton Rd
- 381 Jarvis Ave
- 33 Maple Crest Cir Unit D
- 7 Maple Crest Cir Unit E
- 2 Maple Crest Cir Unit F
- 2 Maple Crest Cir Unit D
- 34 Maple Crest Cir Unit H
