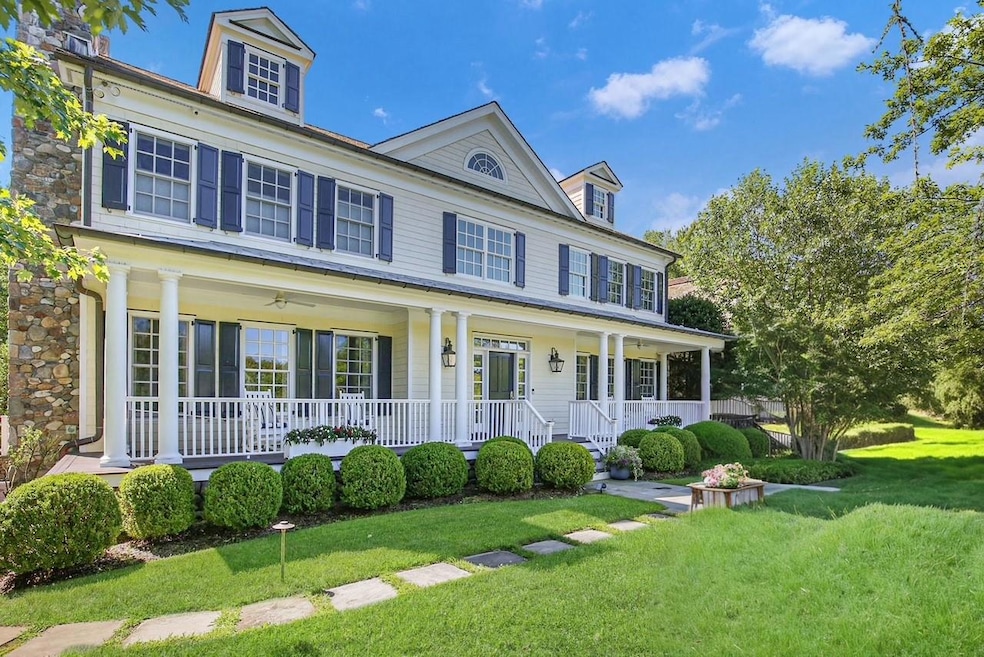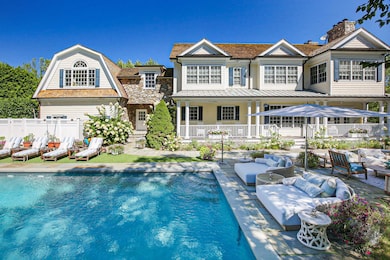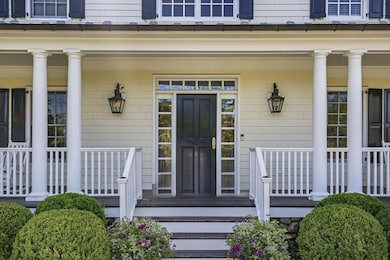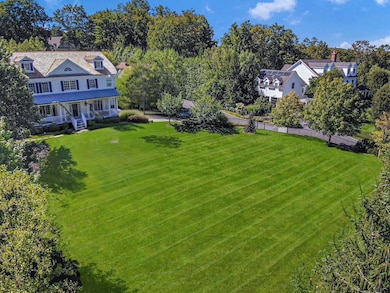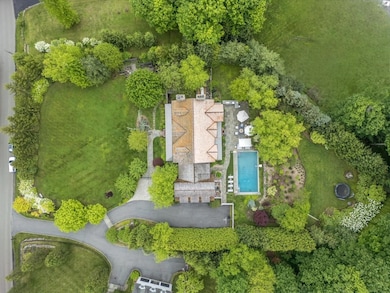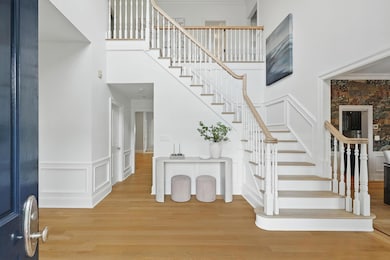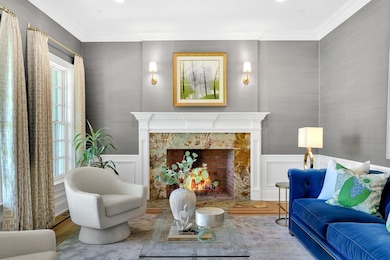
5 Briarcliff Rd Chappaqua, NY 10514
Estimated payment $25,236/month
Highlights
- Private Pool
- Gourmet Galley Kitchen
- Radiant Floor
- Horace Greeley High School Rated A+
- Colonial Architecture
- Cathedral Ceiling
About This Home
This distinguished 7,300-square-foot Colonial residence, constructed in 2007, is ideally situated on a level, professionally landscaped property, offering a rare blend of timeless architectural elegance and modern luxury. Meticulously designed and impeccably maintained, this exceptional home features four en-suite bedrooms with space for a fifth , a spacious bonus room/office, and a thoughtfully curated layout that strikes a balance between refined entertaining and everyday living. A dramatic two-story foyer introduces sun-drenched interiors adorned with detailed millwork, soaring ceilings, and four fireplaces—two adaptable for wood or gas—enhancing the formal living room, great room, primary suite, and lower-level entertaining space. At the heart of the home is a chef’s kitchen, outfitted with premium stainless steel appliances, custom cabinetry, and a striking marble island. This space opens gracefully to both formal and casual living areas, featuring multiple doors that lead directly to the porch, pool and patios, providing a seamless indoor-outdoor flow—ideal for entertaining, al fresco dining, and effortless serving. The main level is further enhanced by a custom-built mudroom with built-in storage, two elegantly appointed powder rooms, and an ideal layout for both formal and informal occasions. The expansive primary suite offers a private sanctuary, complete with a sunlit sitting room, custom walk-in closet, and a newly renovated spa bath finished with premium materials and fixtures. Three additional en suite bedrooms offer privacy and comfort, while the generously proportioned bonus room provides flexible space for a media lounge, home office, playroom, or guest accommodations. The walk-out lower level enhances the home’s appeal, featuring a full summer kitchen, a state of the art fitness center, a full bath, and an extraordinary 1,400-bottle climate-controlled wine room. A built-in movie screen paired with a state-of-the-art Dolby surround sound system creates a truly immersive in-home theater experience. Direct access to the grounds enhances the home’s indoor-outdoor lifestyle.The completely private, fully-fenced exterior is equally impressive, with a heated Gunite pool, patio, multiple lounging areas and flat lawns ideal for recreation, and a fully equipped outdoor kitchen designed for exceptional outdoor entertaining. Landscape uplighting and a backyard sound system enhance your outdoor enjoyment. This stately and luxurious residence represents a rare opportunity to acquire a home of scale, quality, and distinction in one of the area’s most sought-after locations.
Listing Agent
Compass Greater NY, LLC Brokerage Phone: 914-238-0676 License #10401278058 Listed on: 05/30/2025

Co-Listing Agent
Compass Greater NY, LLC Brokerage Phone: 914-238-0676 License #10401373993
Home Details
Home Type
- Single Family
Est. Annual Taxes
- $70,197
Year Built
- Built in 2007
Parking
- 3 Car Garage
- 2 Carport Spaces
Home Design
- Colonial Architecture
- HardiePlank Type
Interior Spaces
- 7,305 Sq Ft Home
- 3-Story Property
- Wet Bar
- Central Vacuum
- Indoor Speakers
- Sound System
- Built-In Features
- Crown Molding
- Cathedral Ceiling
- Ceiling Fan
- Recessed Lighting
- Chandelier
- 4 Fireplaces
- Wood Burning Fireplace
- Gas Fireplace
- Entrance Foyer
- Formal Dining Room
- Storage
- Finished Basement
- Walk-Out Basement
Kitchen
- Gourmet Galley Kitchen
- Gas Oven
- Cooktop<<rangeHoodToken>>
- Dishwasher
- Wine Refrigerator
- Stainless Steel Appliances
- Kitchen Island
- Marble Countertops
Flooring
- Wood
- Radiant Floor
Bedrooms and Bathrooms
- 4 Bedrooms
- En-Suite Primary Bedroom
- Walk-In Closet
- Double Vanity
- Soaking Tub
Laundry
- Laundry Room
- Dryer
- Washer
Schools
- Roaring Brook Elementary School
- Robert E Bell Middle School
- Horace Greeley High School
Utilities
- Central Air
- Heating Available
- Tankless Water Heater
- Oil Water Heater
- Septic Tank
- High Speed Internet
Additional Features
- Private Pool
- 1.29 Acre Lot
Listing and Financial Details
- Exclusions: certain light fixtures , window treatments , AV
- Assessor Parcel Number 3600-100-005-00002-000-0042-2
Map
Home Values in the Area
Average Home Value in this Area
Tax History
| Year | Tax Paid | Tax Assessment Tax Assessment Total Assessment is a certain percentage of the fair market value that is determined by local assessors to be the total taxable value of land and additions on the property. | Land | Improvement |
|---|---|---|---|---|
| 2024 | $8,404 | $430,750 | $195,000 | $235,750 |
| 2023 | $68,902 | $430,750 | $195,000 | $235,750 |
| 2022 | $51,412 | $430,750 | $195,000 | $235,750 |
| 2021 | $15,940 | $430,750 | $195,000 | $235,750 |
| 2020 | $16,654 | $450,000 | $195,000 | $255,000 |
| 2019 | $264,948 | $450,000 | $195,000 | $255,000 |
| 2018 | $0 | $450,000 | $195,000 | $255,000 |
| 2017 | $0 | $450,000 | $195,000 | $255,000 |
| 2016 | $65,020 | $450,000 | $195,000 | $255,000 |
| 2015 | -- | $437,000 | $195,000 | $242,000 |
| 2014 | -- | $437,000 | $195,000 | $242,000 |
| 2013 | -- | $437,000 | $195,000 | $242,000 |
Property History
| Date | Event | Price | Change | Sq Ft Price |
|---|---|---|---|---|
| 06/17/2025 06/17/25 | Price Changed | $3,499,999 | -5.4% | $479 / Sq Ft |
| 05/30/2025 05/30/25 | For Sale | $3,699,999 | -- | $507 / Sq Ft |
Purchase History
| Date | Type | Sale Price | Title Company |
|---|---|---|---|
| Bargain Sale Deed | $800,000 | The Judicial Title Ins Agenc |
Mortgage History
| Date | Status | Loan Amount | Loan Type |
|---|---|---|---|
| Open | $19,478 | New Conventional |
Similar Homes in Chappaqua, NY
Source: OneKey® MLS
MLS Number: 843053
APN: 3600-100-005-00002-000-0042-2
- 10 Glen Terrace
- 816 Hardscrabble Rd
- 24 Glen Terrace
- 8 Elizabeth St
- 31 Wynnewood Rd
- 12 Pond Hill Rd
- 34 Pebblebrook Way
- 101 Hardscrabble Lake Dr
- 29 Begg Dr
- 21 Kipp St
- 29 Meadow Ln
- 57 Hamilton Dr
- 3 Boulder Trail
- 249 Mill River Rd
- 9 Campfire Rd
- 8 Turtleback Way
- 122 Valley View Rd
- 500 Hardscrabble Rd
- 375 Quaker Rd
- 520 Washington Ave
- 105 Hardscrabble Lake Dr
- 306 Quaker Rd
- 328 Washington Ave Unit One Bedroom Apartment
- 352 N Greeley Ave
- 52 Orchard Ridge Rd
- 29 Stone Creek Ln
- 170 Sky Top Dr
- 150 N Bedford Rd Unit 5A
- 91 Bedford Rd Unit 2
- 45 Gordon Ave
- 177 Birchwood Close Unit 177
- 1 Vanderbilt Ave
- 39 Washington Ave Unit 304
- 675 Quaker Rd
- 333 N State Rd Unit 20E
- 441 Manville Rd
- 11 Station Place Unit 9
- 227 Saw Mill River Rd
- 227 Saw Mill River Rd Unit 1
- 70 Memorial Plaza Unit 311
