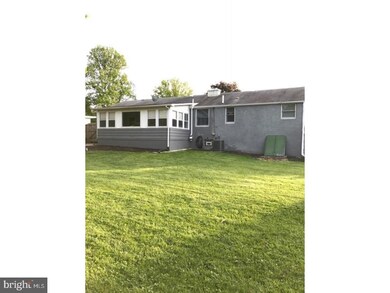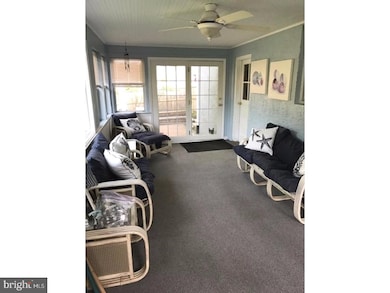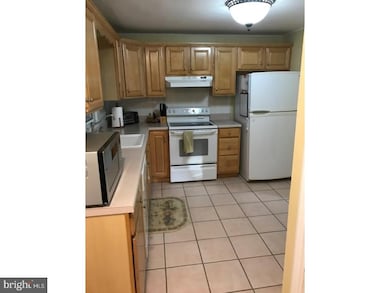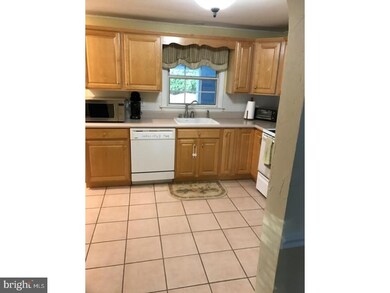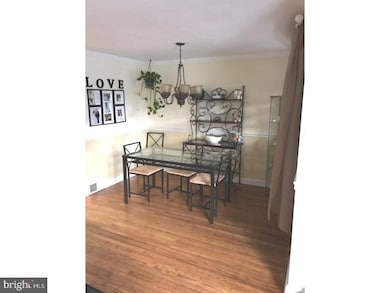
5 Brook Ln Yardley, PA 19067
Highlights
- Rambler Architecture
- Wood Flooring
- 1 Car Attached Garage
- Quarry Hill El School Rated A
- No HOA
- Living Room
About This Home
As of July 2017This charming ranch style home is situated in much sought after Pine Brook Farms. The main level consists of 3 bedrooms, a full bath, kitchen, dining room, living room and a sunroom. The living room is open to the dining room and boasts a brick fireplace. The sunroom is bright with patio sliders that lead to an E. P. Henry patio that allow for hosting parties and outdoor entertainment. The finished walk out basement is used as a family room and has a 1/2 bath, recessed lighting and plenty of storage. The lawn has been lovingly maintained and the back yard is fully fenced. This location is ideal for commuters being very close to I-95 and train stations.
Home Details
Home Type
- Single Family
Est. Annual Taxes
- $5,092
Year Built
- Built in 1954
Lot Details
- 0.34 Acre Lot
- Lot Dimensions are 100x150
- Property is in good condition
- Property is zoned R2
Parking
- 1 Car Attached Garage
- 3 Open Parking Spaces
Home Design
- Rambler Architecture
- Shingle Roof
- Stone Siding
Interior Spaces
- 1,220 Sq Ft Home
- Property has 1 Level
- Stone Fireplace
- Living Room
- Dining Room
- Dishwasher
Flooring
- Wood
- Tile or Brick
Bedrooms and Bathrooms
- 3 Bedrooms
- En-Suite Primary Bedroom
Finished Basement
- Basement Fills Entire Space Under The House
- Laundry in Basement
Utilities
- Forced Air Heating and Cooling System
- Heating System Uses Oil
- Oil Water Heater
Community Details
- No Home Owners Association
- Pine Brook Farms Subdivision
Listing and Financial Details
- Tax Lot 023
- Assessor Parcel Number 20-023-023
Ownership History
Purchase Details
Home Financials for this Owner
Home Financials are based on the most recent Mortgage that was taken out on this home.Purchase Details
Home Financials for this Owner
Home Financials are based on the most recent Mortgage that was taken out on this home.Purchase Details
Home Financials for this Owner
Home Financials are based on the most recent Mortgage that was taken out on this home.Purchase Details
Home Financials for this Owner
Home Financials are based on the most recent Mortgage that was taken out on this home.Purchase Details
Home Financials for this Owner
Home Financials are based on the most recent Mortgage that was taken out on this home.Similar Homes in the area
Home Values in the Area
Average Home Value in this Area
Purchase History
| Date | Type | Sale Price | Title Company |
|---|---|---|---|
| Interfamily Deed Transfer | -- | Noble Abstract Co Inc | |
| Deed | $313,500 | None Available | |
| Deed | $295,000 | None Available | |
| Deed | $285,000 | -- | |
| Deed | $147,000 | -- |
Mortgage History
| Date | Status | Loan Amount | Loan Type |
|---|---|---|---|
| Open | $285,750 | New Conventional | |
| Closed | $297,825 | New Conventional | |
| Previous Owner | $295,500 | New Conventional | |
| Previous Owner | $293,000 | New Conventional | |
| Previous Owner | $289,656 | FHA | |
| Previous Owner | $267,000 | Adjustable Rate Mortgage/ARM | |
| Previous Owner | $256,500 | Purchase Money Mortgage | |
| Previous Owner | $139,650 | No Value Available |
Property History
| Date | Event | Price | Change | Sq Ft Price |
|---|---|---|---|---|
| 07/26/2017 07/26/17 | Sold | $313,500 | -5.3% | $257 / Sq Ft |
| 06/20/2017 06/20/17 | Pending | -- | -- | -- |
| 06/19/2017 06/19/17 | Price Changed | $330,900 | -2.6% | $271 / Sq Ft |
| 05/22/2017 05/22/17 | For Sale | $339,900 | 0.0% | $279 / Sq Ft |
| 05/22/2017 05/22/17 | Pending | -- | -- | -- |
| 05/09/2017 05/09/17 | For Sale | $339,900 | +15.2% | $279 / Sq Ft |
| 09/03/2013 09/03/13 | Sold | $295,000 | -10.6% | $242 / Sq Ft |
| 06/02/2013 06/02/13 | Pending | -- | -- | -- |
| 04/29/2013 04/29/13 | For Sale | $329,900 | +11.8% | $270 / Sq Ft |
| 04/25/2013 04/25/13 | Off Market | $295,000 | -- | -- |
| 03/23/2013 03/23/13 | For Sale | $329,900 | -- | $270 / Sq Ft |
Tax History Compared to Growth
Tax History
| Year | Tax Paid | Tax Assessment Tax Assessment Total Assessment is a certain percentage of the fair market value that is determined by local assessors to be the total taxable value of land and additions on the property. | Land | Improvement |
|---|---|---|---|---|
| 2024 | $5,967 | $25,200 | $8,000 | $17,200 |
| 2023 | $5,668 | $25,200 | $8,000 | $17,200 |
| 2022 | $5,545 | $25,200 | $8,000 | $17,200 |
| 2021 | $5,457 | $25,200 | $8,000 | $17,200 |
| 2020 | $5,457 | $25,200 | $8,000 | $17,200 |
| 2019 | $5,348 | $25,200 | $8,000 | $17,200 |
| 2018 | $5,255 | $25,200 | $8,000 | $17,200 |
| 2017 | $5,092 | $25,200 | $8,000 | $17,200 |
| 2016 | $5,033 | $25,200 | $8,000 | $17,200 |
| 2015 | -- | $25,200 | $8,000 | $17,200 |
| 2014 | -- | $25,200 | $8,000 | $17,200 |
Agents Affiliated with this Home
-
Carole Cohen

Seller's Agent in 2017
Carole Cohen
Coldwell Banker Hearthside
(215) 837-9866
1 in this area
22 Total Sales
-
Thomas Dooner

Buyer's Agent in 2017
Thomas Dooner
Duffy Real Estate-St Davids
(610) 659-1436
19 Total Sales
-
B
Seller's Agent in 2013
Bobbie Moore
BHHS Fox & Roach
-
L
Seller Co-Listing Agent in 2013
LAUREN MOORE
BHHS Fox & Roach
Map
Source: Bright MLS
MLS Number: 1002619053
APN: 20-023-023
- 2 Brook Ln
- 16 Brook Ln
- 114 Pine Ln E
- 231 Taylorsville Rd
- 1261 University Dr
- 66 Creekview Ln
- 25 Creekview Ln
- 32 N Edgewater Ave
- 0 River Rd
- 42 W College Ave Unit 319
- 0 Sandy Run Rd Unit PABU2099912
- 0 Sandy Run Rd Unit PABU2099898
- 0 Sandy Run Rd Unit PABU2098286
- 1502 Hayfield Dr
- 20 Riverview Dr
- 1504 Hayfield Dr
- 1013 Cultipacker Rd
- 963 Hunt Dr
- 1511 Pownal Dr
- 47 E College Ave

