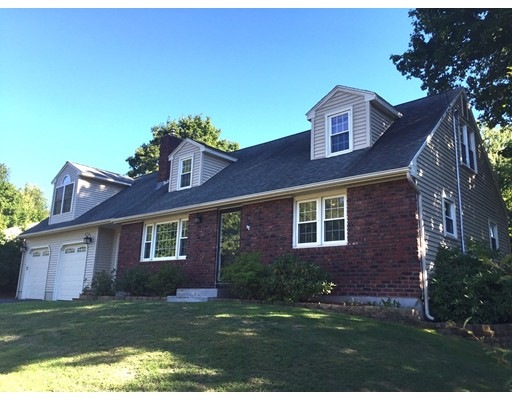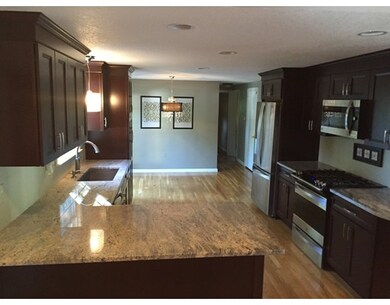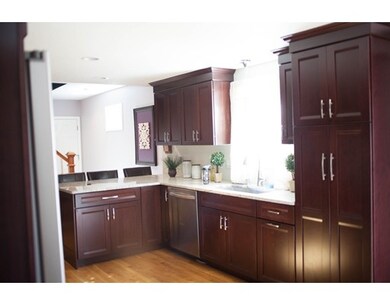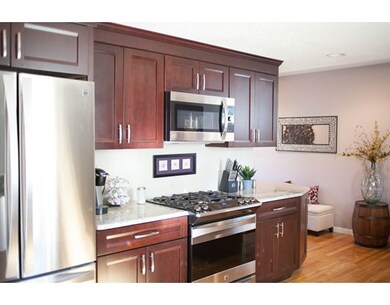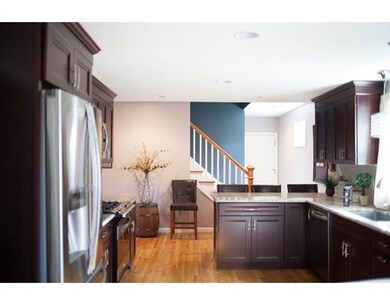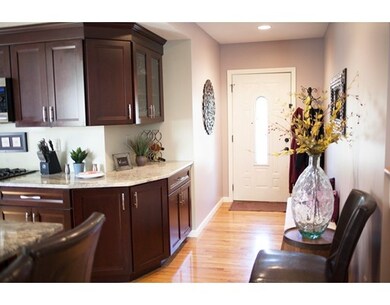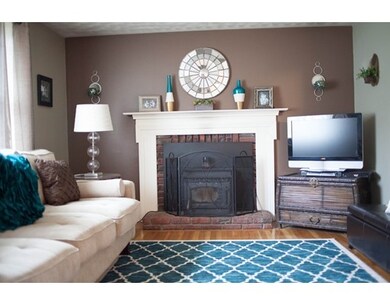
5 Brook Rd Enfield, CT 06082
About This Home
As of May 2025Beautiful describes this home. Gourmet style kitchen with granite and stainless appliances. 5 Bdrms, 2 bdrms on the 1st floor are being used as an office and a play room, 2 bdrms and a large mrbdrm located on 2nd floor.There is a great rec room , additional bdrm or office located in the basement with a full bath Newer roof, siding,windows and services. The yard is fenced with a play scape just waiting to be used:) There is a large deck with a hot tub off the dining area. This home is a must see!!
Home Details
Home Type
Single Family
Est. Annual Taxes
$7,814
Year Built
1964
Lot Details
0
Listing Details
- Lot Description: Paved Drive
- Property Type: Single Family
- Lead Paint: Unknown
- Special Features: None
- Property Sub Type: Detached
- Year Built: 1964
Interior Features
- Appliances: Range, Dishwasher, Disposal, Microwave, Refrigerator
- Fireplaces: 1
- Has Basement: Yes
- Fireplaces: 1
- Number of Rooms: 7
- Electric: 100 Amps
- Energy: Insulated Windows, Insulated Doors, Prog. Thermostat
- Flooring: Wood, Tile, Vinyl
- Insulation: Full
- Interior Amenities: Cable Available, Sauna/Steam/Hot Tub, French Doors
- Basement: Full
- Bedroom 2: Second Floor
- Bedroom 3: Second Floor
- Bedroom 4: First Floor
- Bedroom 5: First Floor
- Bathroom #3: Basement
- Kitchen: First Floor
- Laundry Room: Basement
- Living Room: First Floor
- Master Bedroom: Second Floor
- Family Room: First Floor
Exterior Features
- Roof: Asphalt/Fiberglass Shingles
- Construction: Frame
- Exterior: Vinyl, Brick
- Exterior Features: Deck, Gutters, Hot Tub/Spa, Screens, Fenced Yard
- Foundation: Poured Concrete
Garage/Parking
- Garage Parking: Attached, Garage Door Opener
- Garage Spaces: 2
- Parking: Off-Street
- Parking Spaces: 3
Utilities
- Cooling: Central Air
- Heating: Forced Air, Gas
- Cooling Zones: 4
- Heat Zones: 4
- Utility Connections: for Gas Range
- Sewer: City/Town Sewer
- Water: City/Town Water
Lot Info
- Zoning: 000000000
Multi Family
- Foundation: 000000
Ownership History
Purchase Details
Home Financials for this Owner
Home Financials are based on the most recent Mortgage that was taken out on this home.Purchase Details
Home Financials for this Owner
Home Financials are based on the most recent Mortgage that was taken out on this home.Purchase Details
Purchase Details
Home Financials for this Owner
Home Financials are based on the most recent Mortgage that was taken out on this home.Purchase Details
Similar Homes in Enfield, CT
Home Values in the Area
Average Home Value in this Area
Purchase History
| Date | Type | Sale Price | Title Company |
|---|---|---|---|
| Warranty Deed | $452,000 | None Available | |
| Warranty Deed | $452,000 | None Available | |
| Warranty Deed | $425,000 | None Available | |
| Warranty Deed | $425,000 | None Available | |
| Warranty Deed | $425,000 | None Available | |
| Executors Deed | $125,000 | None Available | |
| Executors Deed | $125,000 | None Available | |
| Executors Deed | $125,000 | None Available | |
| Warranty Deed | $250,000 | -- | |
| Warranty Deed | $98,000 | -- | |
| Warranty Deed | $250,000 | -- | |
| Warranty Deed | $98,000 | -- |
Mortgage History
| Date | Status | Loan Amount | Loan Type |
|---|---|---|---|
| Open | $429,400 | Purchase Money Mortgage | |
| Closed | $429,400 | Purchase Money Mortgage | |
| Previous Owner | $412,250 | Purchase Money Mortgage | |
| Previous Owner | $39,450 | FHA | |
| Previous Owner | $245,471 | FHA |
Property History
| Date | Event | Price | Change | Sq Ft Price |
|---|---|---|---|---|
| 05/30/2025 05/30/25 | Sold | $452,000 | -1.7% | $187 / Sq Ft |
| 05/29/2025 05/29/25 | Pending | -- | -- | -- |
| 03/28/2025 03/28/25 | For Sale | $460,000 | +8.2% | $190 / Sq Ft |
| 08/22/2024 08/22/24 | Sold | $425,000 | +2.7% | $170 / Sq Ft |
| 07/29/2024 07/29/24 | Pending | -- | -- | -- |
| 07/12/2024 07/12/24 | For Sale | $414,000 | +65.6% | $166 / Sq Ft |
| 10/31/2016 10/31/16 | Sold | $250,000 | 0.0% | $161 / Sq Ft |
| 10/31/2016 10/31/16 | Sold | $250,000 | -3.8% | $161 / Sq Ft |
| 10/12/2016 10/12/16 | Pending | -- | -- | -- |
| 10/06/2016 10/06/16 | Pending | -- | -- | -- |
| 09/12/2016 09/12/16 | For Sale | $259,900 | 0.0% | $168 / Sq Ft |
| 09/12/2016 09/12/16 | For Sale | $259,900 | 0.0% | $168 / Sq Ft |
| 08/05/2016 08/05/16 | Pending | -- | -- | -- |
| 08/05/2016 08/05/16 | For Sale | $259,900 | 0.0% | $168 / Sq Ft |
| 07/25/2016 07/25/16 | Pending | -- | -- | -- |
| 07/19/2016 07/19/16 | For Sale | $259,900 | -- | $168 / Sq Ft |
Tax History Compared to Growth
Tax History
| Year | Tax Paid | Tax Assessment Tax Assessment Total Assessment is a certain percentage of the fair market value that is determined by local assessors to be the total taxable value of land and additions on the property. | Land | Improvement |
|---|---|---|---|---|
| 2025 | $7,814 | $220,100 | $56,900 | $163,200 |
| 2024 | $7,361 | $213,000 | $56,900 | $156,100 |
| 2023 | $7,319 | $213,000 | $56,900 | $156,100 |
| 2022 | $6,739 | $213,000 | $56,900 | $156,100 |
| 2021 | $6,385 | $165,280 | $47,120 | $118,160 |
| 2020 | $6,319 | $165,280 | $47,120 | $118,160 |
| 2019 | $6,153 | $165,280 | $47,120 | $118,160 |
| 2018 | $6,016 | $165,280 | $47,120 | $118,160 |
| 2017 | $5,691 | $165,280 | $47,120 | $118,160 |
| 2016 | $5,167 | $155,810 | $47,120 | $108,690 |
| 2015 | $5,016 | $155,810 | $47,120 | $108,690 |
| 2014 | $4,897 | $155,810 | $47,120 | $108,690 |
Agents Affiliated with this Home
-
Trisha White

Seller's Agent in 2025
Trisha White
Rosehaven Real Estate, LLC
(541) 778-4940
21 in this area
95 Total Sales
-
Beth Hopkins

Buyer's Agent in 2025
Beth Hopkins
Coldwell Banker Realty
(413) 218-5549
8 in this area
75 Total Sales
-
Stephanie Salerno

Seller's Agent in 2024
Stephanie Salerno
Coldwell Banker Realty
(860) 204-1955
35 in this area
221 Total Sales
-
Patrick Briggs

Buyer's Agent in 2024
Patrick Briggs
Berkshire Hathaway Home Services
(860) 560-6641
4 in this area
88 Total Sales
-
K
Seller's Agent in 2016
Kathleen Witalisz
Witalisz & Associates Inc.
-
Denise Calvo Berndt
D
Seller's Agent in 2016
Denise Calvo Berndt
Today Real Estate, Inc.
(413) 297-4409
32 Total Sales
Map
Source: MLS Property Information Network (MLS PIN)
MLS Number: 72040834
APN: ENFI-000081-000000-000059
- 12 the Laurels Unit 12
- 94 the Laurels Unit 94
- 75 Candlewood Cir
- 36 Bacon Rd
- 13 Birchwood Rd
- 4 Birchwood Terrace
- 3 Henry Rd
- 502 Ashmead Commons Unit 502
- 39 Liberty Ln
- 41 Liberty Ln
- 254 Elm St
- 242 Elm St
- 211 Brainard Rd
- 517 George Washington Rd
- 8 Fernwood Ave
- 389 The Meadows Unit 389
- 10 Georgetown Dr Unit H
- 1 Sunrise Cir
- 187 Cedar Rd
- 50 Elm Meadows Unit 50
