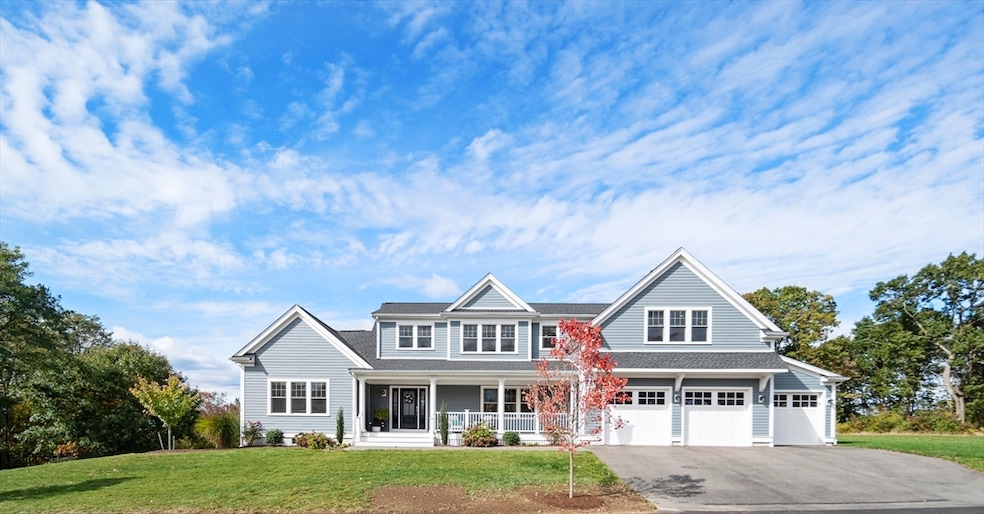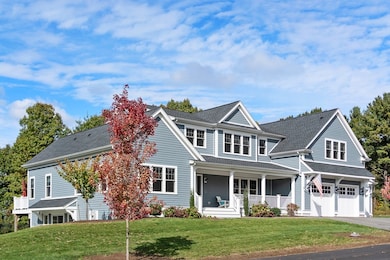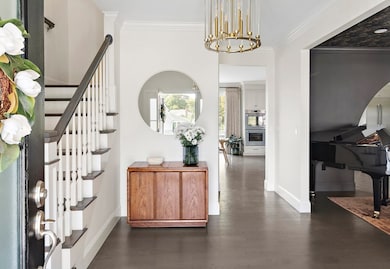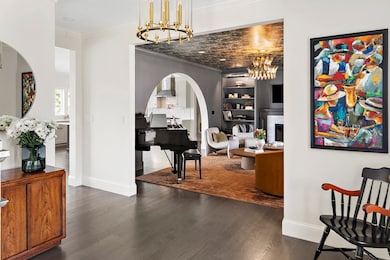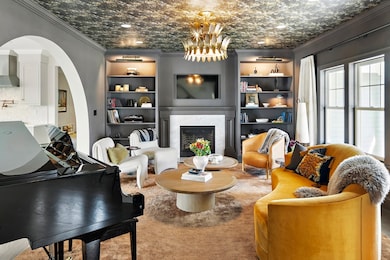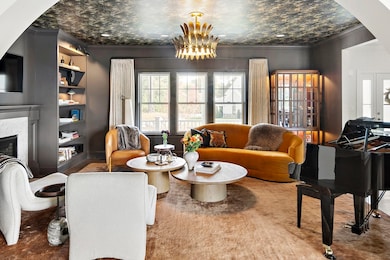
5 Bullens Way Canton, MA 02021
Estimated payment $13,776/month
Highlights
- Popular Property
- Colonial Architecture
- Wooded Lot
- Canton High School Rated A
- Deck
- Main Floor Primary Bedroom
About This Home
Nestled in an idyllic neighborhood, just a half-mile from Route 95, 5 Bullens Way offers the perfect blend of suburban tranquility and accessibility. This 2022 custom-built home sits proudly on 0.69 acres and boasts 4 bedrooms, 4 bathrooms, and over 4,000 square feet of sunlit, open-concept living. The main living area is an entertainer’s dream: a generous family room with a gas fireplace flows seamlessly into a chef’s kitchen that’s equal parts stylish and functional—featuring a massive island, custom cabinetry, high-end stainless appliances, and a walk-in pantry. Glass doors off the kitchen invites you out to the expansive rear deck, the ultimate backdrop for hosting summer dinners or simply unwinding with a glass of wine. Below, the walkout basement provides flexible space for a playroom, gym, or media lounge. Primary suites on both the first and second floor allow flexibility and comfort. Two additional bedrooms offer plenty of room for guests, in-laws, or growing families.
Open House Schedule
-
Saturday, June 07, 202512:00 to 1:30 pm6/7/2025 12:00:00 PM +00:006/7/2025 1:30:00 PM +00:00Add to Calendar
-
Sunday, June 08, 20251:00 to 2:30 pm6/8/2025 1:00:00 PM +00:006/8/2025 2:30:00 PM +00:00Add to Calendar
Home Details
Home Type
- Single Family
Est. Annual Taxes
- $17,465
Year Built
- Built in 2022
Lot Details
- 0.69 Acre Lot
- Cul-De-Sac
- Gentle Sloping Lot
- Wooded Lot
Parking
- 3 Car Attached Garage
- Driveway
- Open Parking
Home Design
- Colonial Architecture
- Concrete Perimeter Foundation
Interior Spaces
- 4,025 Sq Ft Home
- 1 Fireplace
- Home Office
- Unfinished Basement
- Walk-Out Basement
- Laundry on upper level
Bedrooms and Bathrooms
- 4 Bedrooms
- Primary Bedroom on Main
Outdoor Features
- Deck
Utilities
- Forced Air Heating and Cooling System
- 4 Cooling Zones
- 4 Heating Zones
- Heating System Uses Natural Gas
- 200+ Amp Service
- Tankless Water Heater
Community Details
- No Home Owners Association
Listing and Financial Details
- Assessor Parcel Number M:31 P:178,4999755
Map
Home Values in the Area
Average Home Value in this Area
Tax History
| Year | Tax Paid | Tax Assessment Tax Assessment Total Assessment is a certain percentage of the fair market value that is determined by local assessors to be the total taxable value of land and additions on the property. | Land | Improvement |
|---|---|---|---|---|
| 2025 | $17,465 | $1,765,900 | $462,500 | $1,303,400 |
| 2024 | $17,066 | $1,711,700 | $444,800 | $1,266,900 |
| 2023 | $14,336 | $1,356,300 | $444,800 | $911,500 |
| 2022 | $8,980 | $791,200 | $536,500 | $254,700 |
| 2021 | $92 | $7,500 | $7,500 | $0 |
| 2020 | $87 | $7,100 | $7,100 | $0 |
| 2019 | $81 | $6,500 | $6,500 | $0 |
| 2018 | $78 | $6,300 | $6,300 | $0 |
Property History
| Date | Event | Price | Change | Sq Ft Price |
|---|---|---|---|---|
| 06/03/2025 06/03/25 | For Sale | $2,195,000 | +15.5% | $545 / Sq Ft |
| 09/14/2022 09/14/22 | Sold | $1,900,000 | -2.6% | $472 / Sq Ft |
| 07/21/2022 07/21/22 | Pending | -- | -- | -- |
| 06/06/2022 06/06/22 | For Sale | $1,950,000 | -- | $484 / Sq Ft |
Purchase History
| Date | Type | Sale Price | Title Company |
|---|---|---|---|
| Not Resolvable | $550,000 | -- | |
| Not Resolvable | $674,000 | -- | |
| Not Resolvable | $175,000 | -- |
Mortgage History
| Date | Status | Loan Amount | Loan Type |
|---|---|---|---|
| Open | $1,520,000 | Purchase Money Mortgage | |
| Closed | $95,000 | Purchase Money Mortgage | |
| Previous Owner | $905,000 | Commercial |
Similar Homes in Canton, MA
Source: MLS Property Information Network (MLS PIN)
MLS Number: 73384460
APN: CANT-000031-000000-000163
- 57 Birchcroft Rd
- 196 Dedham St
- 34 Birchcroft Rd
- 19 Oakdale Rd
- 24 Charles Dr
- 21 Cedarcrest Rd
- 11 Janice Rd
- 4 Carriage Ln
- 21 Steeplechase Ln
- 80 Spring Ln
- 1442 Washington St
- 10 Seminole Rd
- 29 Sumner St
- 18 Evergreen Cir
- 671 Sherman St Unit 671
- 37 Heather Dr
- 18 Tilden Rd
- 24 Randolph St
- 814-816 Neponset St
- 7 Heritage Ln
