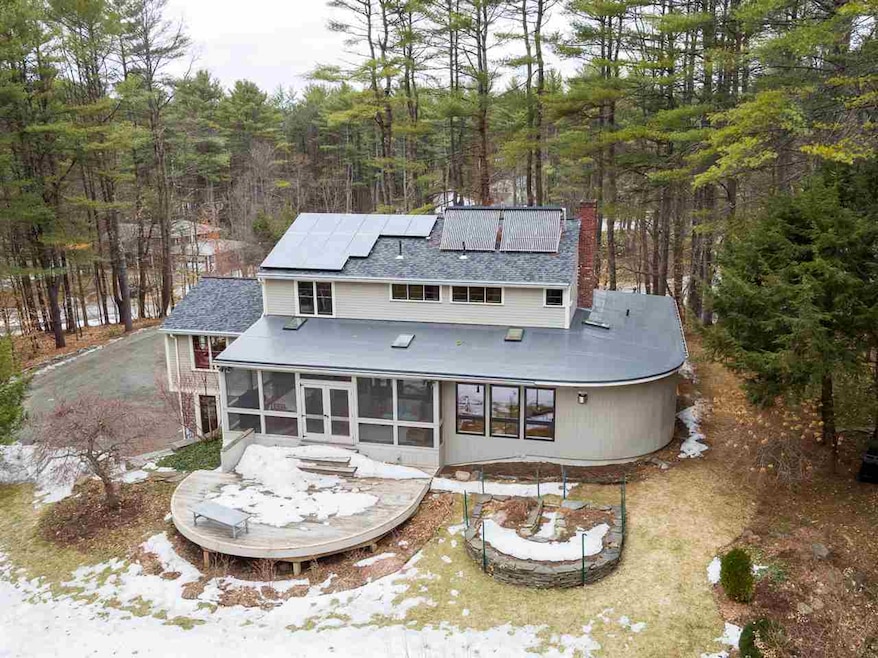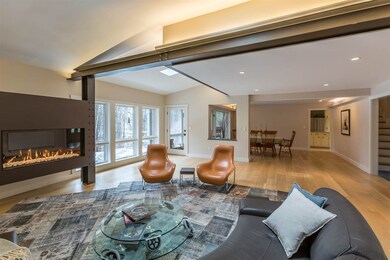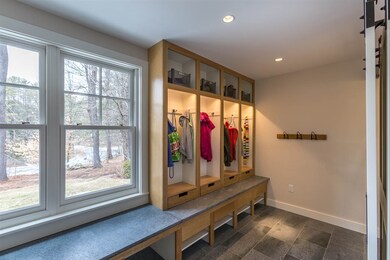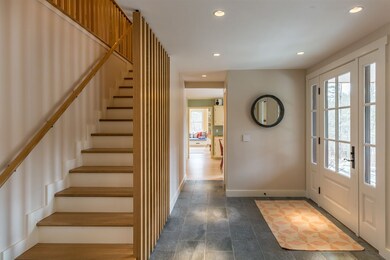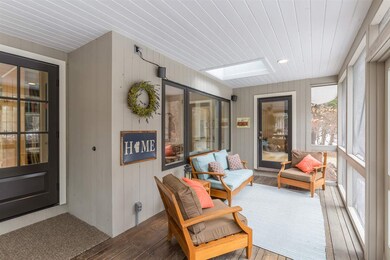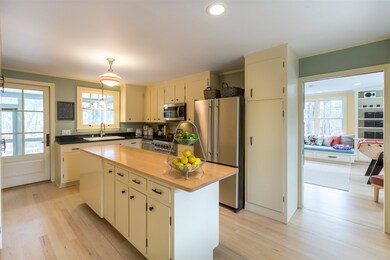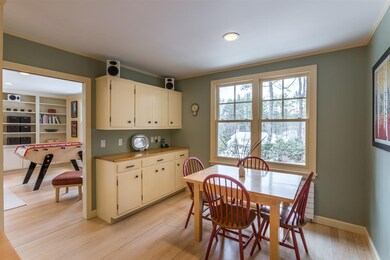
5 Butternut Ln Hanover, NH 03755
Estimated Value: $1,792,815 - $1,975,000
Highlights
- Solar Power System
- Colonial Architecture
- Stream or River on Lot
- Bernice A. Ray School Rated A+
- Deck
- Wood Flooring
About This Home
As of May 2017Once featured in an edition of House Beautiful magazine for its uniquely remodeled curved walls and modern design by winning architect Don Metz, this 5 bedroom, 3.5 bath home which features an ensuite on the 1st floor and a master suite plus 3 additional bedrooms on the 2nd floor has undergone recent major renovations under the direction of award winning Philadelphia architect specializing in 20th century preservation which added to the home's efficiency and style but didn't take away from its classic charm. Custom finishes include Virginia soapstone and white oak floors and a floating quartz bathroom vanity, coupled with smart updates like solar hot water and electric systems, new windows and radiant heat. This light and bright Colonial sits on a 1.5 acre professionally landscaped lot perched up on a horseshoe neighborhood road-- a truly fabulous location.
Last Agent to Sell the Property
Mariruth Graham
Coldwell Banker LIFESTYLES - Hanover License #082.0080854 Listed on: 03/13/2017

Home Details
Home Type
- Single Family
Est. Annual Taxes
- $16,732
Year Built
- Built in 1968
Lot Details
- 1.5 Acre Lot
- Landscaped
- Lot Sloped Up
- Property is zoned SR-1
Parking
- 2 Car Direct Access Garage
- Automatic Garage Door Opener
- Stone Driveway
Home Design
- Colonial Architecture
- Contemporary Architecture
- Concrete Foundation
- Wood Frame Construction
- Architectural Shingle Roof
- Clap Board Siding
Interior Spaces
- 3,028 Sq Ft Home
- 2-Story Property
- Skylights
- Gas Fireplace
- Low Emissivity Windows
- Window Treatments
- Window Screens
- Combination Kitchen and Dining Room
- Screened Porch
Kitchen
- Gas Range
- Microwave
- Dishwasher
- Kitchen Island
- Disposal
Flooring
- Wood
- Slate Flooring
Bedrooms and Bathrooms
- 5 Bedrooms
- Walk-In Closet
- Whirlpool Bathtub
Laundry
- Laundry on main level
- Dryer
- Washer
Basement
- Basement Fills Entire Space Under The House
- Interior Basement Entry
- Crawl Space
Eco-Friendly Details
- Solar Power System
- Solar Water Heater
Outdoor Features
- Stream or River on Lot
- Deck
Additional Homes
- Accessory Dwelling Unit (ADU)
Schools
- Bernice A. Ray Elementary School
- Frances C. Richmond Middle Sch
- Hanover High School
Utilities
- Zoned Heating
- Heating System Uses Gas
- Radiant Heating System
- Underground Utilities
- Natural Gas Water Heater
- High Speed Internet
- Cable TV Available
Listing and Financial Details
- Tax Lot 33
Ownership History
Purchase Details
Purchase Details
Home Financials for this Owner
Home Financials are based on the most recent Mortgage that was taken out on this home.Purchase Details
Similar Homes in Hanover, NH
Home Values in the Area
Average Home Value in this Area
Purchase History
| Date | Buyer | Sale Price | Title Company |
|---|---|---|---|
| Hercod Valentino Ft | -- | None Available | |
| Hercod Valentino Ft | -- | None Available | |
| Hercod Laura H | $1,175,000 | -- | |
| National Res Nominee S | $1,175,000 | -- | |
| Berke Ethan M | $770,000 | -- | |
| National Res Nominee S | $1,175,000 | -- | |
| Berke Ethan M | $770,000 | -- |
Mortgage History
| Date | Status | Borrower | Loan Amount |
|---|---|---|---|
| Previous Owner | Hercod Laura H | $952,000 | |
| Previous Owner | Berke Ethan M | $822,500 | |
| Previous Owner | Berke Ethan M | $0 | |
| Previous Owner | Berke Ethan M | $75,000 |
Property History
| Date | Event | Price | Change | Sq Ft Price |
|---|---|---|---|---|
| 05/15/2017 05/15/17 | Sold | $1,175,000 | 0.0% | $388 / Sq Ft |
| 03/16/2017 03/16/17 | Pending | -- | -- | -- |
| 03/13/2017 03/13/17 | For Sale | $1,175,000 | -- | $388 / Sq Ft |
Tax History Compared to Growth
Tax History
| Year | Tax Paid | Tax Assessment Tax Assessment Total Assessment is a certain percentage of the fair market value that is determined by local assessors to be the total taxable value of land and additions on the property. | Land | Improvement |
|---|---|---|---|---|
| 2024 | $23,149 | $1,201,300 | $444,500 | $756,800 |
| 2023 | $22,272 | $1,201,300 | $444,500 | $756,800 |
| 2022 | $21,371 | $1,201,300 | $444,500 | $756,800 |
| 2021 | $21,191 | $1,201,300 | $444,500 | $756,800 |
| 2020 | $19,699 | $974,700 | $393,300 | $581,400 |
| 2019 | $19,426 | $974,700 | $393,300 | $581,400 |
| 2018 | $18,743 | $974,700 | $393,300 | $581,400 |
| 2017 | $17,046 | $785,900 | $282,400 | $503,500 |
| 2016 | $16,732 | $785,900 | $282,400 | $503,500 |
| 2015 | $14,969 | $716,900 | $282,400 | $434,500 |
| 2014 | $14,360 | $716,900 | $282,400 | $434,500 |
| 2013 | $13,843 | $716,900 | $282,400 | $434,500 |
| 2012 | $13,267 | $717,500 | $295,500 | $422,000 |
Agents Affiliated with this Home
-

Seller's Agent in 2017
Mariruth Graham
Coldwell Banker LIFESTYLES - Hanover
(603) 727-6172
-
Jane Darrach

Buyer's Agent in 2017
Jane Darrach
Martha E. Diebold/Hanover
(603) 443-0789
245 Total Sales
Map
Source: PrimeMLS
MLS Number: 4621779
APN: HNOV-000041-000033-000001
- 1 Rayton Rd
- 7 Willow Spring Ln
- 307 Brook Hollow
- 107 Brook Hollow
- 105 Brook Hollow
- 37 Low Rd
- 53 Lyme Rd Unit 29
- 4 O'Leary Ave
- 5 Brockway Rd
- 3 Crowley Terrace
- 4 Diana Ct
- 11 Ledyard Ln
- 4 Occom Ridge
- 5 College Hill
- 28 Stonehurst Common
- 10 Stonehurst Common
- 7 Gile Dr Unit 2B
- 11 Gile Dr Unit 1B
- 4 Gile Dr Unit 2A
- 87 Greensboro Rd
- 5 Butternut Ln
- 7 Butternut Ln
- 3 Butternut Ln
- 4 Butternut Ln
- 14 Highland Ave
- 2 Butternut Ln
- 1 Butternut Ln
- 9 Butternut Ln
- 75 E Wheelock St
- 14 Fairview Ave
- 77 E Wheelock St
- 9 Highland Ave
- 2 Wheelock Wood
- 4 Wheelock Wood
- 12 Fairview Ave
- 1 Wheelock Wood
- 7 Wheelock Wood
- 8 Wheelock Wood
- 6 Wheelock Wood
- 3 Wheelock Wood
