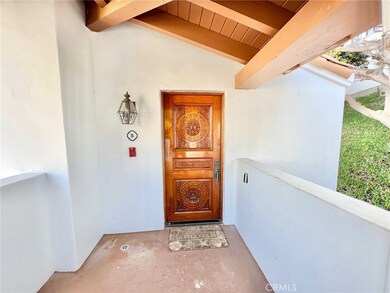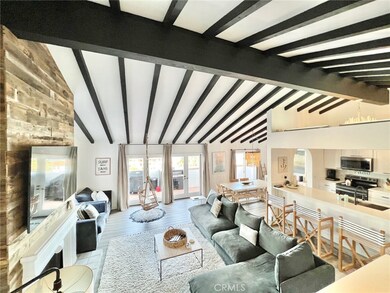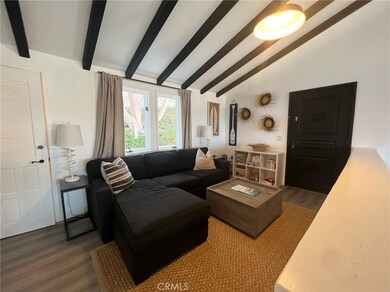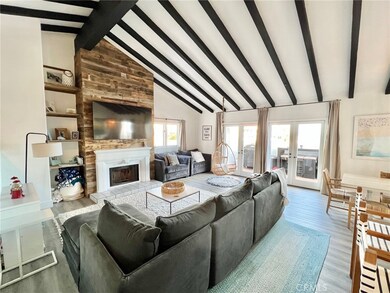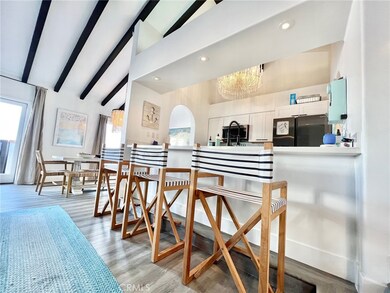
5 Camino de Flores Unit 46 Avalon, CA 90704
Estimated Value: $1,139,000 - $1,212,000
Highlights
- Ocean View
- Golf Course Community
- In Ground Pool
- Boat Dock
- Fitness Center
- Fishing
About This Home
As of October 2023Catalina Island ~ Hamilton Cove Condominiums. This spacious 1,257 sq. ft +/- luxury condo with 1 master suite bedroom, and a second full guest bathroom is located at the top of building 6. Built in 1985, it has been completely updated and remodeled in 2021. This end unit has a spectacular panoramic view of the Pacific Ocean showcased by the balcony that extends the length of the condo and is accessible from the living room, dining area, and master bedroom. Other key features are the high vaulted ceilings, fireplace, quartz countertops, high end vinyl plank flooring, laundry, and a short-term rental license that transfers with the sale. Hamilton Cove HOA is a 24-hour security gated community with many amenities. Amenities at Hamilton Cove include pool, spa, gym with saunas, lockers and showers, 18 hole putting course, croquet course, two tennis courts, sand beaches with outdoor barbecue's, picnic tables, volleyball court, half basketball court, and kids playground. For the boater reservable yacht moorings, small boat dry storage and a dingy dock. An amazing condo to call home or to enjoy as a second home. Hamilton Cove is a great place to work remotely. Seize this investment opportunity and your slice of paradise!
Property Details
Home Type
- Condominium
Est. Annual Taxes
- $15,406
Year Built
- Built in 1985 | Remodeled
Lot Details
- No Units Above
- End Unit
- 1 Common Wall
- Landscaped
HOA Fees
Property Views
- Ocean
- Panoramic
- Mountain
- Neighborhood
Home Design
- Spanish Architecture
- Mediterranean Architecture
- Combination Foundation
- Spanish Tile Roof
- Stucco
Interior Spaces
- 1,257 Sq Ft Home
- 3-Story Property
- Open Floorplan
- Bar
- Beamed Ceilings
- High Ceiling
- Wood Burning Fireplace
- Drapes & Rods
- Wood Frame Window
- French Doors
- Entryway
- Family Room Off Kitchen
- Living Room with Fireplace
- Living Room Balcony
- Combination Dining and Living Room
- Storage
Kitchen
- Updated Kitchen
- Open to Family Room
- Breakfast Bar
- Electric Oven
- Electric Range
- Microwave
- Freezer
- Quartz Countertops
- Disposal
Flooring
- Laminate
- Vinyl
Bedrooms and Bathrooms
- 1 Primary Bedroom on Main
- Primary Bedroom Suite
- Walk-In Closet
- Remodeled Bathroom
- Quartz Bathroom Countertops
- Dual Sinks
- Dual Vanity Sinks in Primary Bathroom
- Private Water Closet
- Soaking Tub
- Separate Shower
- Exhaust Fan In Bathroom
Laundry
- Laundry Room
- Dryer
- Washer
Parking
- 1 Parking Space
- 1 Carport Space
Pool
- In Ground Pool
- Heated Spa
- In Ground Spa
- Pool Heated Passively
- Fence Around Pool
Outdoor Features
- Patio
- Outdoor Grill
Utilities
- Heating Available
- Electric Water Heater
- Cable TV Available
Listing and Financial Details
- Earthquake Insurance Required
- Tax Lot 1
- Tax Tract Number 69836
- Assessor Parcel Number 7480049062
Community Details
Overview
- 193 Units
- Hamilton Cove HOA, Phone Number (310) 510-9500
- Maria HOA
- Maintained Community
Amenities
- Community Barbecue Grill
- Picnic Area
- Clubhouse
- Community Storage Space
Recreation
- Boat Dock
- Pier or Dock
- Golf Course Community
- Tennis Courts
- Sport Court
- Community Playground
- Fitness Center
- Community Pool
- Community Spa
- Fishing
- Hunting
- Park
- Water Sports
- Hiking Trails
- Bike Trail
Pet Policy
- Pets Allowed
- Pet Restriction
Security
- Security Guard
- Resident Manager or Management On Site
- Controlled Access
Ownership History
Purchase Details
Home Financials for this Owner
Home Financials are based on the most recent Mortgage that was taken out on this home.Purchase Details
Purchase Details
Home Financials for this Owner
Home Financials are based on the most recent Mortgage that was taken out on this home.Purchase Details
Similar Homes in Avalon, CA
Home Values in the Area
Average Home Value in this Area
Purchase History
| Date | Buyer | Sale Price | Title Company |
|---|---|---|---|
| Wsuna Enterprises Llc | $1,100,000 | Chicago Title Company | |
| Anderson Jeffrey | -- | None Available | |
| Anderson Kristina Page | $650,000 | Chicago Title Company | |
| Ashoff Melanie A | -- | Guardian Title |
Mortgage History
| Date | Status | Borrower | Loan Amount |
|---|---|---|---|
| Previous Owner | Anderson Kristina Page | $585,000 | |
| Previous Owner | Mccarron Joseph A | $332,000 | |
| Previous Owner | Robison Lee Park | $185,000 |
Property History
| Date | Event | Price | Change | Sq Ft Price |
|---|---|---|---|---|
| 10/20/2023 10/20/23 | Sold | $1,100,000 | -4.3% | $875 / Sq Ft |
| 09/26/2023 09/26/23 | Pending | -- | -- | -- |
| 09/13/2023 09/13/23 | For Sale | $1,150,000 | +76.9% | $915 / Sq Ft |
| 05/29/2020 05/29/20 | Sold | $650,000 | -11.0% | $517 / Sq Ft |
| 04/28/2020 04/28/20 | Pending | -- | -- | -- |
| 11/04/2019 11/04/19 | Price Changed | $730,000 | -2.7% | $581 / Sq Ft |
| 08/07/2019 08/07/19 | For Sale | $750,000 | -- | $597 / Sq Ft |
Tax History Compared to Growth
Tax History
| Year | Tax Paid | Tax Assessment Tax Assessment Total Assessment is a certain percentage of the fair market value that is determined by local assessors to be the total taxable value of land and additions on the property. | Land | Improvement |
|---|---|---|---|---|
| 2024 | $15,406 | $1,100,000 | $660,000 | $440,000 |
| 2023 | $10,239 | $683,265 | $210,235 | $473,030 |
| 2022 | $9,622 | $669,868 | $206,113 | $463,755 |
| 2021 | $9,343 | $656,734 | $202,072 | $454,662 |
| 2020 | $10,928 | $796,584 | $541,680 | $254,904 |
| 2019 | $10,777 | $780,965 | $531,059 | $249,906 |
| 2018 | $10,552 | $765,653 | $520,647 | $245,006 |
| 2016 | $7,969 | $582,000 | $395,800 | $186,200 |
| 2015 | $6,985 | $530,000 | $360,400 | $169,600 |
| 2014 | $6,535 | $710,673 | $483,260 | $227,413 |
Agents Affiliated with this Home
-
Jordan Lake

Seller's Agent in 2023
Jordan Lake
Earl Schrader
(310) 386-4928
49 in this area
49 Total Sales
-
Janelle File

Seller Co-Listing Agent in 2023
Janelle File
Compass
(949) 466-5661
1 in this area
116 Total Sales
-
Kelly Brown

Seller's Agent in 2020
Kelly Brown
Kelly Nelson Brown Real Estate
(949) 637-0225
27 in this area
30 Total Sales
-
E
Seller Co-Listing Agent in 2020
Esther Choi
Catalina Island Real Estate
Map
Source: California Regional Multiple Listing Service (CRMLS)
MLS Number: SB23171036
APN: 7480-049-062
- 30 Camino de Flores Unit 71
- 27 Camino de Flores Unit 76
- 42 Camino de Flores Unit 60
- 41 Camino de Flores Unit 66
- 36 Camino de Flores Unit 69
- 89 Playa Azul
- 60 Playa Azul
- 68 Playa Azul
- 36 Playa Azul
- 211 Mar de Cortez
- 117 Maiden Ln
- 310 Whittley Ave Unit A
- 335 Whittley Ave Unit 10
- 318 E Whittley Ave Unit 2
- 320 Metropole Ave Unit C
- 320 Metropole Ave Unit B
- 358 Metropole Ave
- 308 Catalina Ave
- 0 Tremont St Unit SB25079663
- 133 Upper Terrace Rd
- 22 Camino de Flores Unit 30
- 7 Camino de Flores Unit 44
- 60 Camino de Flores Unit 19
- 46 Camino de Flores Unit 58
- 19 Camino de Flores Unit 34
- 21 Camino de Flores Unit 32
- 66 Camino de Flores Unit 17
- 72 Camino de Flores
- 31 Camino de Flores
- 55 Camino de Flores Unit 52
- 31 Camino de Flores Unit 72
- 26 Camino de Flores Unit 75
- 5 Camino de Flores Unit 46
- 6 Camino de Flores Unit 47
- 72 Camino de Flores Unit 10
- 62 Camino de Flores Unit 21
- 28 Camino de Flores Unit 77
- 13 Camino de Flores Unit 40
- 56 Camino de Flores
- 8 Camino de Flores Unit 45

