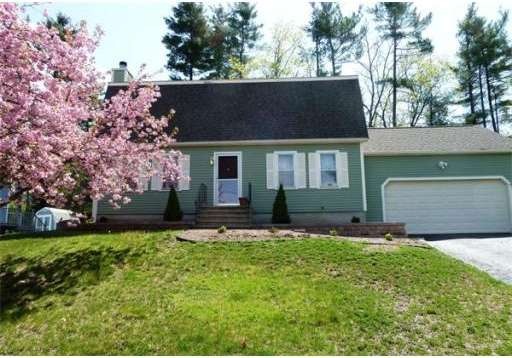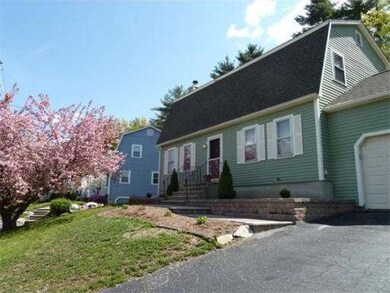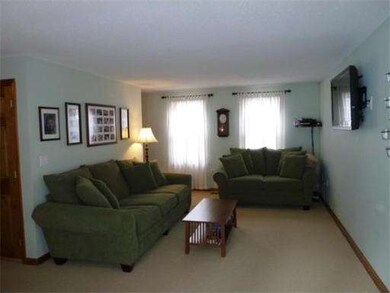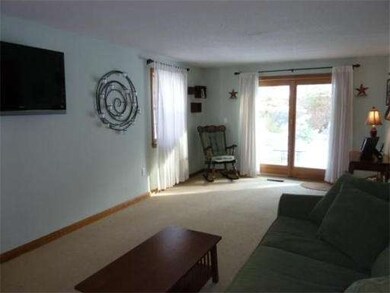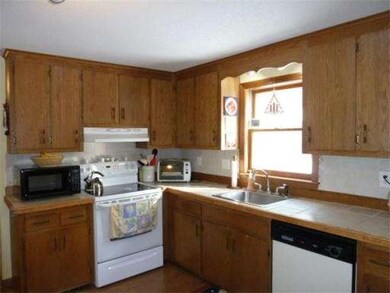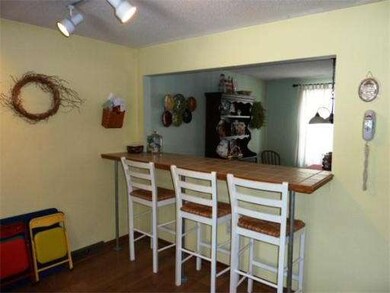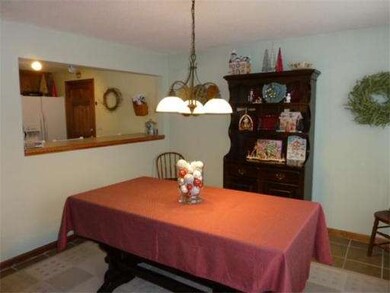
5 Carson Cir Nashua, NH 03062
West Hollis NeighborhoodAbout This Home
As of August 2018Beautiful home shows pride of ownership inside & out. Front to back living room w/new carpeting. Eat-in kitchen as well as separate dining room. Freshly painted exterior, new roof, new landscaping, walk way & retaining wall, new carpeting, new hot water heater, newer appliances, updated full bath. Family room in lower level w/fireplace & other room could be 4th BR. Homeowner's assoc. provides in-ground pool, playground, clubhouse, tennis, in walking distance from this home. Start packing!
Last Agent to Sell the Property
Pauline Hanson
Better Homes and Gardens Real Estate - The Masiello Group Listed on: 04/25/2012

Last Buyer's Agent
Pauline Hanson
Better Homes and Gardens Real Estate - The Masiello Group Listed on: 04/25/2012

Home Details
Home Type
Single Family
Est. Annual Taxes
$7,547
Year Built
1984
Lot Details
0
Listing Details
- Lot Description: Paved Drive, Sloping
- Special Features: None
- Property Sub Type: Detached
- Year Built: 1984
Interior Features
- Has Basement: Yes
- Fireplaces: 1
- Primary Bathroom: No
- Number of Rooms: 8
- Amenities: Public Transportation, Shopping, Swimming Pool, Tennis Court, Park, Walk/Jog Trails, Golf Course, Medical Facility, Bike Path, Highway Access, House of Worship, Private School, Public School
- Electric: Circuit Breakers, 100 Amps
- Flooring: Tile, Wall to Wall Carpet, Laminate
- Insulation: Full
- Basement: Full, Partially Finished, Interior Access, Bulkhead, Concrete Floor
- Bedroom 2: Second Floor, 10X16
- Bedroom 3: Second Floor, 10X11
- Bathroom #1: First Floor
- Bathroom #2: Second Floor
- Kitchen: First Floor, 10X13
- Living Room: First Floor, 11X23
- Master Bedroom: Second Floor, 11X18
- Master Bedroom Description: Closet, Wall to Wall Carpet
- Dining Room: First Floor, 12X12
- Family Room: Basement, 20X10
Exterior Features
- Exterior: Wood
- Exterior Features: Patio
- Foundation: Poured Concrete
Garage/Parking
- Garage Parking: Attached, Garage Door Opener
- Garage Spaces: 2
- Parking: Off-Street
- Parking Spaces: 4
Utilities
- Cooling Zones: 1
- Heat Zones: 1
- Hot Water: Natural Gas
- Utility Connections: for Electric Range
Condo/Co-op/Association
- HOA: Yes
Ownership History
Purchase Details
Home Financials for this Owner
Home Financials are based on the most recent Mortgage that was taken out on this home.Purchase Details
Home Financials for this Owner
Home Financials are based on the most recent Mortgage that was taken out on this home.Purchase Details
Home Financials for this Owner
Home Financials are based on the most recent Mortgage that was taken out on this home.Purchase Details
Similar Homes in Nashua, NH
Home Values in the Area
Average Home Value in this Area
Purchase History
| Date | Type | Sale Price | Title Company |
|---|---|---|---|
| Warranty Deed | $320,000 | -- | |
| Warranty Deed | $320,000 | -- | |
| Warranty Deed | $242,500 | -- | |
| Warranty Deed | $242,500 | -- | |
| Deed | $283,500 | -- | |
| Deed | $283,500 | -- | |
| Warranty Deed | $262,000 | -- | |
| Warranty Deed | $262,000 | -- |
Mortgage History
| Date | Status | Loan Amount | Loan Type |
|---|---|---|---|
| Open | $278,000 | Stand Alone Refi Refinance Of Original Loan | |
| Closed | $275,000 | Purchase Money Mortgage | |
| Previous Owner | $220,000 | Unknown | |
| Previous Owner | $25,000 | Unknown |
Property History
| Date | Event | Price | Change | Sq Ft Price |
|---|---|---|---|---|
| 08/24/2018 08/24/18 | Sold | $320,000 | 0.0% | $145 / Sq Ft |
| 07/07/2018 07/07/18 | Pending | -- | -- | -- |
| 06/28/2018 06/28/18 | For Sale | $320,000 | +32.0% | $145 / Sq Ft |
| 07/09/2012 07/09/12 | Sold | $242,500 | -1.4% | $121 / Sq Ft |
| 06/19/2012 06/19/12 | Pending | -- | -- | -- |
| 04/25/2012 04/25/12 | For Sale | $245,900 | -- | $123 / Sq Ft |
Tax History Compared to Growth
Tax History
| Year | Tax Paid | Tax Assessment Tax Assessment Total Assessment is a certain percentage of the fair market value that is determined by local assessors to be the total taxable value of land and additions on the property. | Land | Improvement |
|---|---|---|---|---|
| 2023 | $7,547 | $414,000 | $126,700 | $287,300 |
| 2022 | $7,481 | $414,000 | $126,700 | $287,300 |
| 2021 | $6,653 | $286,500 | $88,700 | $197,800 |
| 2020 | $6,521 | $288,400 | $88,700 | $199,700 |
| 2019 | $6,276 | $288,400 | $88,700 | $199,700 |
| 2018 | $6,045 | $285,000 | $88,700 | $196,300 |
| 2017 | $6,009 | $233,000 | $68,900 | $164,100 |
| 2016 | $5,841 | $233,000 | $68,900 | $164,100 |
| 2015 | $5,715 | $233,000 | $68,900 | $164,100 |
| 2014 | $5,604 | $233,000 | $68,900 | $164,100 |
Agents Affiliated with this Home
-
Bob Smith

Seller's Agent in 2018
Bob Smith
Keller Williams Gateway Realty
(603) 321-0967
4 in this area
26 Total Sales
-
Lisa Pijoan

Buyer's Agent in 2018
Lisa Pijoan
RE/MAX
(978) 944-1968
82 Total Sales
-
P
Seller's Agent in 2012
Pauline Hanson
Better Homes and Gardens Real Estate - The Masiello Group
Map
Source: MLS Property Information Network (MLS PIN)
MLS Number: 71373120
APN: NASH-000000-000000-002055C
- 20 Cimmarron Dr
- 40 Laurel Ct Unit U308
- 16 Laurel Ct Unit U320
- 27 Silverton Dr Unit U74
- 33 Carlene Dr Unit U31
- 39 Silverton Dr Unit U80
- 668 W Hollis St
- 12 Ledgewood Hills Dr Unit 204
- 12 Ledgewood Hills Dr Unit 102
- 47 Dogwood Dr Unit U202
- 38 Dianne St
- 4 Old Coach Rd
- 6 Briarcliff Dr
- 8 Althea Ln Unit U26
- 30 Jennifer Dr
- 4 Gary St
- 11 Bartemus Trail Unit 207
- 14 Beaujolais Dr Unit U66
- 102 Dalton St
- 5 Cabernet Ct Unit 6
