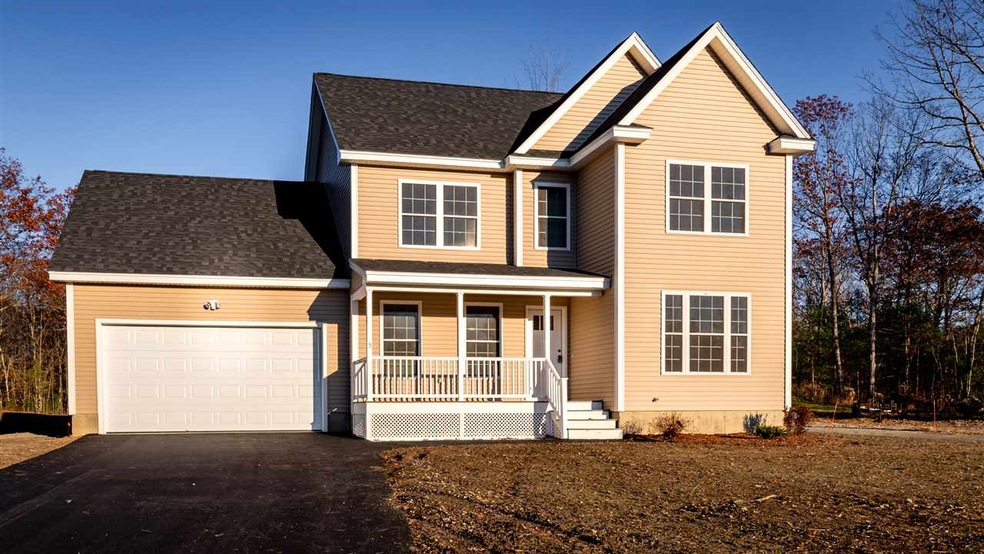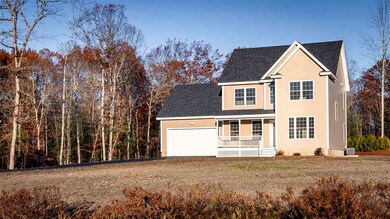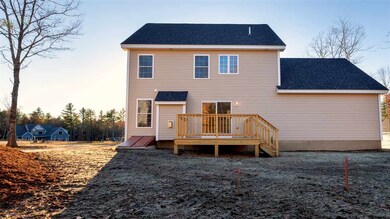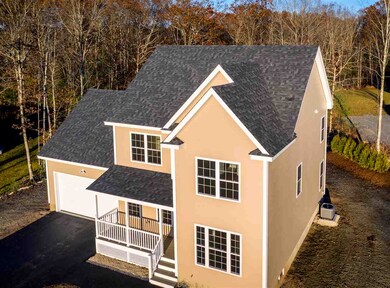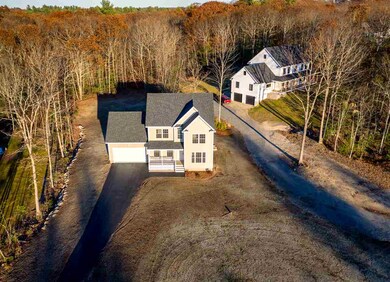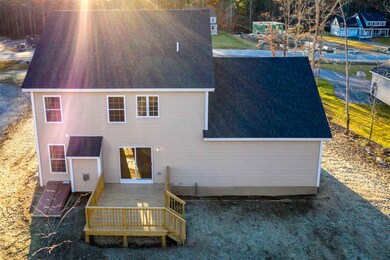
Highlights
- Newly Remodeled
- Colonial Architecture
- Wood Flooring
- Mast Way School Rated A-
- Deck
- Cul-De-Sac
About This Home
As of January 2019Set softly against a large front yard, this 4 Bedroom, 2.5 Bathroom home is nestled away in Chestnut Farms, placing you in the heart of Lee and within close proximity to surrounding towns of the Seacoast. Walking into 5 Chestnut Way, you'll immediately notice oakwood flooring, as well as tray ceilings in the dining room and a plethora of large windows. Walking into the elegant kitchen, fall in love with the wrap around bar area, as well as features such as granite countertops and stainless steel appliances. Along with a large living room and gas fireplace, this home also includes a great room, giving you plenty of space to stretch out and unwind after a long day. The second floor of this home includes laundry hookups, as well as a master suite, which includes a walk-in closet for additional storage space. Heading downstairs, the unfinished basement has the potential for an additional living space. This home includes central air to keep you cool during the summer months, as well as a farmers porch and back deck facing the expansive backyard. Welcome home!
Home Details
Home Type
- Single Family
Est. Annual Taxes
- $2,401
Year Built
- Built in 2018 | Newly Remodeled
Lot Details
- 1.2 Acre Lot
- Cul-De-Sac
- Lot Sloped Up
Parking
- 2 Car Attached Garage
Home Design
- Colonial Architecture
- Concrete Foundation
- Wood Frame Construction
- Shingle Roof
- Vinyl Siding
Interior Spaces
- 2-Story Property
- Gas Fireplace
- Dining Area
- Unfinished Basement
- Interior Basement Entry
- Laundry on upper level
Kitchen
- Gas Range
- Microwave
- Dishwasher
Flooring
- Wood
- Carpet
- Tile
Bedrooms and Bathrooms
- 4 Bedrooms
- Walk-In Closet
- Bathroom on Main Level
Outdoor Features
- Deck
- Porch
Schools
- Moharimet Elementary School
- Oyster River Middle School
- Oyster River High School
Utilities
- Forced Air Zoned Heating System
- Heating System Uses Gas
- 200+ Amp Service
- Drilled Well
- Electric Water Heater
- Septic Tank
- Private Sewer
- Leach Field
Community Details
- Chestnut Farms Subdivision
Map
Home Values in the Area
Average Home Value in this Area
Property History
| Date | Event | Price | Change | Sq Ft Price |
|---|---|---|---|---|
| 01/14/2019 01/14/19 | Sold | $394,900 | 0.0% | $188 / Sq Ft |
| 11/21/2018 11/21/18 | Pending | -- | -- | -- |
| 11/13/2018 11/13/18 | Price Changed | $394,900 | -2.5% | $188 / Sq Ft |
| 10/17/2018 10/17/18 | Price Changed | $404,900 | -3.6% | $193 / Sq Ft |
| 06/20/2018 06/20/18 | For Sale | $419,900 | +382.6% | $200 / Sq Ft |
| 05/14/2018 05/14/18 | Sold | $87,000 | 0.0% | -- |
| 04/02/2018 04/02/18 | Off Market | $87,000 | -- | -- |
| 04/02/2018 04/02/18 | Pending | -- | -- | -- |
| 03/20/2018 03/20/18 | For Sale | $89,000 | 0.0% | -- |
| 02/26/2018 02/26/18 | Pending | -- | -- | -- |
| 02/09/2018 02/09/18 | For Sale | $89,000 | +2.3% | -- |
| 02/08/2018 02/08/18 | Off Market | $87,000 | -- | -- |
| 06/22/2017 06/22/17 | For Sale | $89,000 | +7.2% | -- |
| 04/21/2017 04/21/17 | Sold | $83,000 | -11.7% | -- |
| 02/26/2017 02/26/17 | Pending | -- | -- | -- |
| 01/31/2017 01/31/17 | For Sale | $94,000 | -- | -- |
Tax History
| Year | Tax Paid | Tax Assessment Tax Assessment Total Assessment is a certain percentage of the fair market value that is determined by local assessors to be the total taxable value of land and additions on the property. | Land | Improvement |
|---|---|---|---|---|
| 2023 | $12,250 | $518,400 | $225,700 | $292,700 |
| 2022 | $11,260 | $518,400 | $225,700 | $292,700 |
| 2021 | $11,238 | $516,200 | $225,700 | $290,500 |
| 2020 | $10,383 | $325,900 | $100,200 | $225,700 |
| 2019 | $10,263 | $325,900 | $100,200 | $225,700 |
| 2018 | $2,452 | $80,200 | $80,200 | $0 |
| 2017 | $2,401 | $80,200 | $80,200 | $0 |
| 2016 | $2,165 | $74,000 | $74,000 | $0 |
| 2015 | -- | $0 | $0 | $0 |
Mortgage History
| Date | Status | Loan Amount | Loan Type |
|---|---|---|---|
| Open | $302,000 | Stand Alone Refi Refinance Of Original Loan | |
| Closed | $306,000 | Stand Alone Refi Refinance Of Original Loan | |
| Closed | $296,175 | New Conventional | |
| Previous Owner | $277,500 | Commercial |
Deed History
| Date | Type | Sale Price | Title Company |
|---|---|---|---|
| Warranty Deed | $394,933 | -- | |
| Warranty Deed | $87,000 | -- |
Similar Home in the area
Source: PrimeMLS
MLS Number: 4701740
APN: LLEE-000001-000007-002600
- 12 Pinecrest Estates
- lot 63 Calef Hwy
- 135 Province Rd
- 28 Morning Ln
- 65 Hunter Ln
- 3 Elm Ct
- 8 Elm Ct
- 10 Elm Ct
- 27 Elm Ct
- 2 Elm Ct
- 9 Elm Ct
- 1 Elm Ct
- 551 Beauty Hill Rd
- Lot 8 Pebble Ct Unit 8
- Lot 10 Bending Brook Rd Unit 10
- 179 Mallego Rd
- 9A the Crossings at Village Center Dr
- 51 James Farm Rd
- 68 Northside Rd
- 10D the Crossings at Village Center Dr
