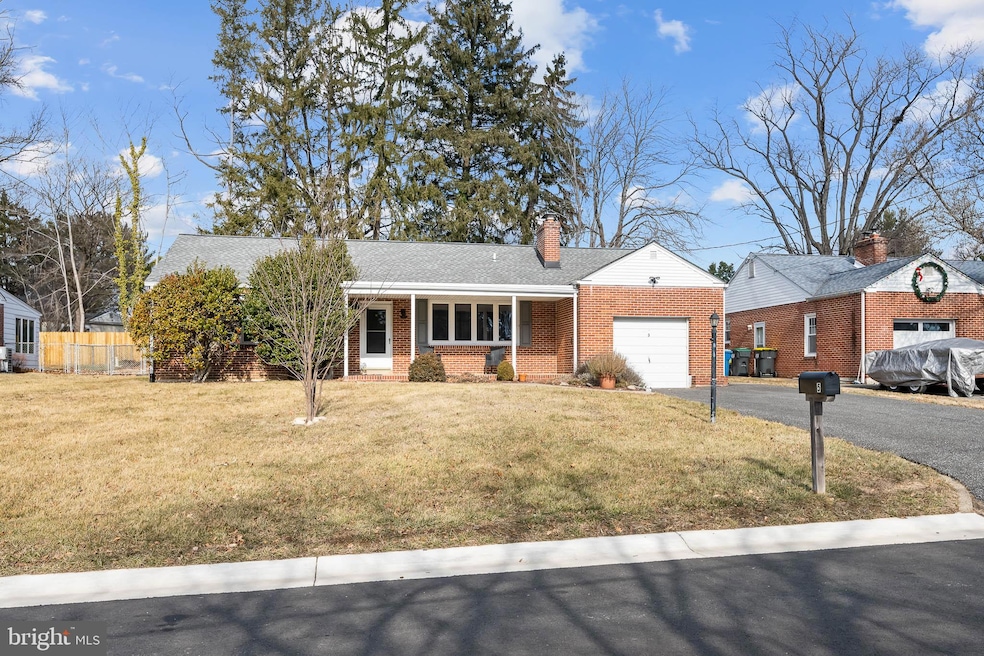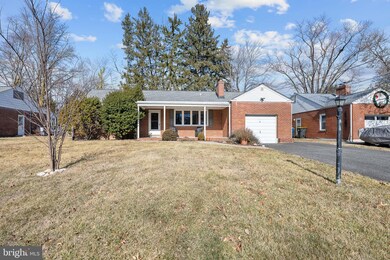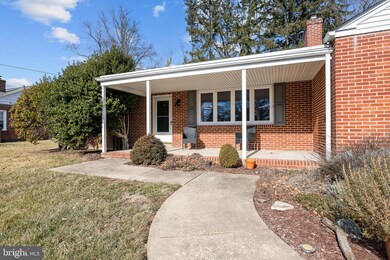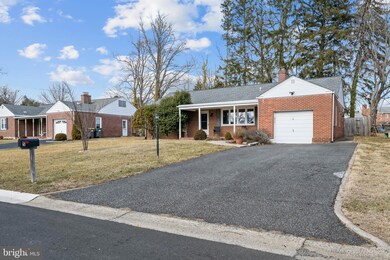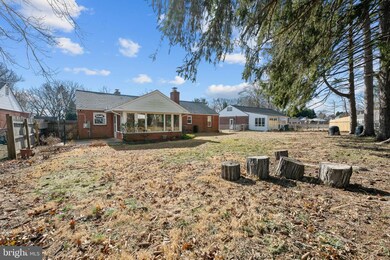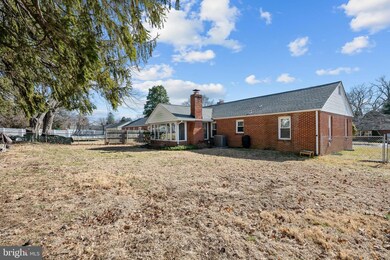
5 Dartmouth Rd Wilmington, DE 19808
Highlights
- Rambler Architecture
- Sun or Florida Room
- Porch
- Wood Flooring
- No HOA
- 1 Car Attached Garage
About This Home
As of March 2025Welcome to Cooper Farms- a cozy, beautiful community with attractive single family homes, convenient to I95, Routes 141, 2, 4 and 7. 5 Dartmouth not only encompasses the solid construction of years past but also offers great modern updates! Such attractive curb appeal made up of a brick exterior, architectural shingle roof, awesome front porch, new windows and beautiful landscaping. The interior is also impressive! The new and expansive kitchen offers plenty of wood cabinetry, quartz countertops, stainless steel appliances, counter seating and an eat in area. The kitchen leads right into the gorgeous sunroom/family room with plenty of windows overlooking your serene fenced in backyard where you can snuggle up on the couch around the fireplace. The living room is the perfect comfortable gathering space with plenty of light and a cute fireplace (decorative- can be made usable). 3 good sized bedrooms with ample closet space provide the perfect bedtime retreat for everyone. The full bathroom on the main level is clean. The basement is unfinished and large enough to accommodate any future plans you have for the lower level., it even has a half bath. Spacious one car garage. Several big ticket items have been updated withing the last 5 years- new roof, new air conditioner, new water heater, new electric panel, new windows (most). You'll love and appreciate the hardwood flooring and ample storage areas (including storage above the garage). (There is access to natural gas on the street.)
Home Details
Home Type
- Single Family
Est. Annual Taxes
- $2,680
Year Built
- Built in 1953
Lot Details
- 0.25 Acre Lot
- Lot Dimensions are 80x143
Parking
- 1 Car Attached Garage
- Front Facing Garage
Home Design
- Rambler Architecture
- Brick Exterior Construction
- Block Foundation
- Architectural Shingle Roof
Interior Spaces
- 1,425 Sq Ft Home
- Property has 1 Level
- Living Room
- Sun or Florida Room
- Wood Flooring
- Unfinished Basement
Bedrooms and Bathrooms
- 3 Main Level Bedrooms
- En-Suite Primary Bedroom
Outdoor Features
- Porch
Utilities
- Forced Air Heating and Cooling System
- Heating System Uses Oil
- Electric Water Heater
Community Details
- No Home Owners Association
- Cooper Farms Subdivision
Listing and Financial Details
- Assessor Parcel Number 0803820234
Ownership History
Purchase Details
Home Financials for this Owner
Home Financials are based on the most recent Mortgage that was taken out on this home.Purchase Details
Purchase Details
Home Financials for this Owner
Home Financials are based on the most recent Mortgage that was taken out on this home.Similar Homes in Wilmington, DE
Home Values in the Area
Average Home Value in this Area
Purchase History
| Date | Type | Sale Price | Title Company |
|---|---|---|---|
| Deed | $220,000 | None Listed On Document | |
| Interfamily Deed Transfer | -- | -- | |
| Interfamily Deed Transfer | -- | -- |
Mortgage History
| Date | Status | Loan Amount | Loan Type |
|---|---|---|---|
| Open | $270,019 | FHA | |
| Previous Owner | $148,500 | New Conventional | |
| Previous Owner | $148,800 | New Conventional | |
| Previous Owner | $20,000 | New Conventional | |
| Previous Owner | $175,500 | Purchase Money Mortgage |
Property History
| Date | Event | Price | Change | Sq Ft Price |
|---|---|---|---|---|
| 03/07/2025 03/07/25 | Sold | $390,000 | +2.7% | $274 / Sq Ft |
| 02/06/2025 02/06/25 | Pending | -- | -- | -- |
| 02/05/2025 02/05/25 | For Sale | $379,900 | +38.1% | $267 / Sq Ft |
| 04/02/2021 04/02/21 | Sold | $275,000 | 0.0% | $193 / Sq Ft |
| 02/16/2021 02/16/21 | Pending | -- | -- | -- |
| 02/16/2021 02/16/21 | Price Changed | $275,000 | +5.8% | $193 / Sq Ft |
| 02/12/2021 02/12/21 | For Sale | $260,000 | -- | $182 / Sq Ft |
Tax History Compared to Growth
Tax History
| Year | Tax Paid | Tax Assessment Tax Assessment Total Assessment is a certain percentage of the fair market value that is determined by local assessors to be the total taxable value of land and additions on the property. | Land | Improvement |
|---|---|---|---|---|
| 2024 | $2,680 | $72,300 | $15,100 | $57,200 |
| 2023 | $2,364 | $72,300 | $15,100 | $57,200 |
| 2022 | $2,392 | $72,300 | $15,100 | $57,200 |
| 2021 | $2,392 | $72,300 | $15,100 | $57,200 |
| 2020 | $2,399 | $72,300 | $15,100 | $57,200 |
| 2019 | $2,408 | $72,300 | $15,100 | $57,200 |
| 2018 | $115 | $72,300 | $15,100 | $57,200 |
| 2017 | $2,216 | $72,300 | $15,100 | $57,200 |
| 2016 | $2,216 | $72,300 | $15,100 | $57,200 |
| 2015 | $2,078 | $72,300 | $15,100 | $57,200 |
| 2014 | $1,922 | $72,300 | $15,100 | $57,200 |
Agents Affiliated with this Home
-
Monica Bush

Seller's Agent in 2025
Monica Bush
Patterson Schwartz
(302) 429-7330
10 in this area
112 Total Sales
-
Carter Eggleston

Buyer's Agent in 2025
Carter Eggleston
Compass
(302) 423-2337
5 in this area
45 Total Sales
-
Chelle Concha

Seller's Agent in 2021
Chelle Concha
RE/MAX
(302) 463-9734
1 in this area
16 Total Sales
Map
Source: Bright MLS
MLS Number: DENC2075610
APN: 08-038.20-234
- 3834 Nancy Ave
- 3838 Eunice Ave
- 2507 Newport Gap Pike
- 4 Paisley Dr
- 2402 Maple Ave
- 607 Greenbank Rd
- 3203 Dunlap Dr
- 2804 Herbert Dr
- 3007 Faulkland Rd
- 2721 Newell Dr
- 2619 Newell Dr
- 802 Woodland Ave
- 3704 Lafayette St
- 407 Arcadia Way
- 3719 Lafayette St
- 18 Duvall Ct
- 2403 Limestone Rd
- 5 Carsdale Ct
- 810 Hercules Rd
- 4512 Hendry Ave
