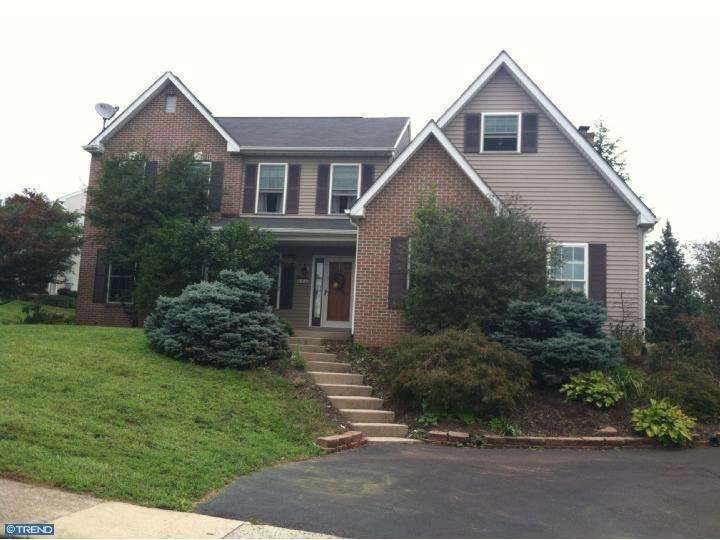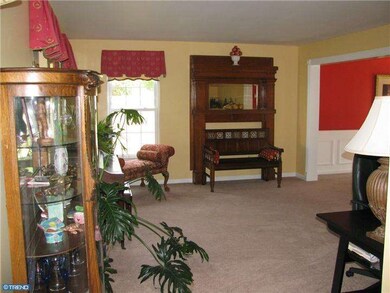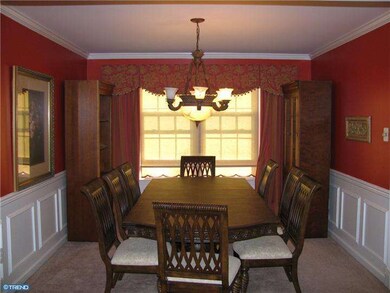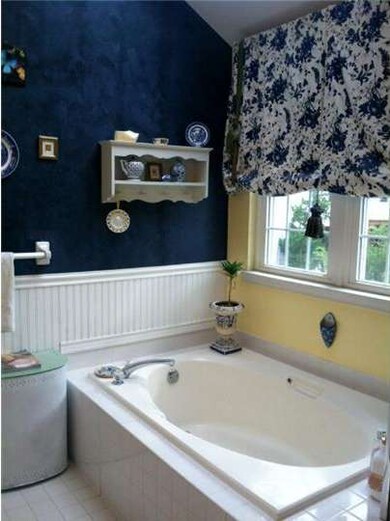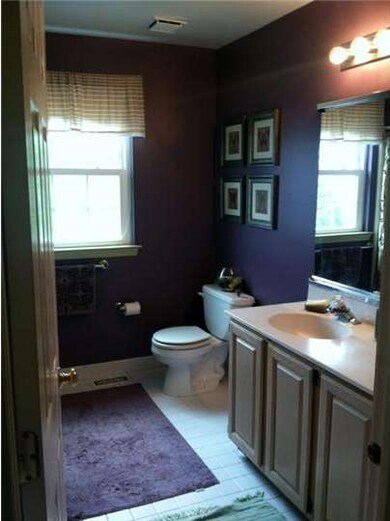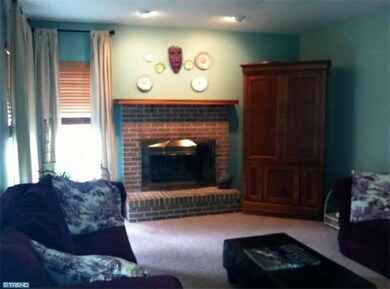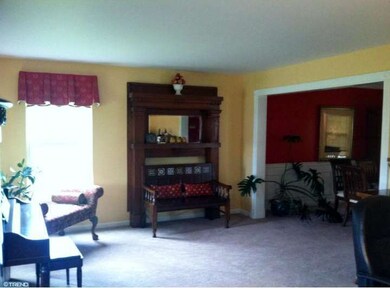
5 David Dr Royersford, PA 19468
Highlights
- Colonial Architecture
- Wood Flooring
- No HOA
- Upper Providence Elementary School Rated A
- Attic
- Porch
About This Home
As of September 2016Stunning Single in Providence Pond development! Close to Schools, Wegmans and major routes! Step inside and enjoy the Large Eat in Kitchen waiting for you to entertain! Cozy up to the Brick Fireplace in the Family room and enjoy those nice quiet evenings by the fire. Enjoy the massisve dining room with crown modeling and shadow boxes to accent the rooms glow. Upstairs you will find a huge Main Suite with a sitting room that begs you to sit back and relax and let go of the day's stress. Need more room, don't miss the Full Finished basement with tile/carpet and a large bar.
Last Buyer's Agent
JILL A. POLAKOFF CONNOLLY
RE/MAX Services
Home Details
Home Type
- Single Family
Est. Annual Taxes
- $5,934
Year Built
- Built in 1993
Lot Details
- 0.35 Acre Lot
- Irregular Lot
- Property is zoned R2
Parking
- 2 Car Attached Garage
- Driveway
- On-Street Parking
Home Design
- Colonial Architecture
- Brick Exterior Construction
- Shingle Roof
- Vinyl Siding
- Concrete Perimeter Foundation
Interior Spaces
- 2,940 Sq Ft Home
- Property has 2 Levels
- Brick Fireplace
- Family Room
- Living Room
- Dining Room
- Finished Basement
- Basement Fills Entire Space Under The House
- Laundry on main level
- Attic
Kitchen
- Eat-In Kitchen
- Butlers Pantry
- Dishwasher
- Kitchen Island
- Disposal
Flooring
- Wood
- Wall to Wall Carpet
- Vinyl
Bedrooms and Bathrooms
- 4 Bedrooms
- En-Suite Primary Bedroom
- En-Suite Bathroom
- 2.5 Bathrooms
Outdoor Features
- Patio
- Porch
Schools
- Upper Providence Elementary School
- Spring-Ford Middle School 8Th Grade Center
- Spring-Ford Senior High School
Utilities
- Forced Air Heating and Cooling System
- Heating System Uses Gas
- 200+ Amp Service
- Natural Gas Water Heater
Community Details
- No Home Owners Association
- Providence Pond Subdivision
Listing and Financial Details
- Tax Lot 036
- Assessor Parcel Number 61-00-01208-909
Ownership History
Purchase Details
Home Financials for this Owner
Home Financials are based on the most recent Mortgage that was taken out on this home.Purchase Details
Home Financials for this Owner
Home Financials are based on the most recent Mortgage that was taken out on this home.Purchase Details
Home Financials for this Owner
Home Financials are based on the most recent Mortgage that was taken out on this home.Purchase Details
Similar Homes in Royersford, PA
Home Values in the Area
Average Home Value in this Area
Purchase History
| Date | Type | Sale Price | Title Company |
|---|---|---|---|
| Deed | $415,000 | Attorney | |
| Deed | $350,000 | Germantown Title Co | |
| Interfamily Deed Transfer | -- | None Available | |
| Deed | $217,500 | -- |
Mortgage History
| Date | Status | Loan Amount | Loan Type |
|---|---|---|---|
| Open | $622,000 | New Conventional | |
| Closed | $100,000 | New Conventional | |
| Closed | $50,000 | Credit Line Revolving | |
| Closed | $423,500 | New Conventional | |
| Closed | $416,000 | New Conventional | |
| Closed | $394,250 | New Conventional | |
| Previous Owner | $280,000 | New Conventional | |
| Previous Owner | $221,400 | No Value Available | |
| Previous Owner | $0 | No Value Available |
Property History
| Date | Event | Price | Change | Sq Ft Price |
|---|---|---|---|---|
| 09/27/2016 09/27/16 | Sold | $415,000 | -2.1% | $141 / Sq Ft |
| 08/12/2016 08/12/16 | Pending | -- | -- | -- |
| 07/25/2016 07/25/16 | For Sale | $424,000 | +21.1% | $144 / Sq Ft |
| 01/25/2013 01/25/13 | Sold | $350,000 | -4.1% | $119 / Sq Ft |
| 11/28/2012 11/28/12 | Pending | -- | -- | -- |
| 10/31/2012 10/31/12 | Price Changed | $364,900 | -1.4% | $124 / Sq Ft |
| 08/19/2012 08/19/12 | For Sale | $369,900 | -- | $126 / Sq Ft |
Tax History Compared to Growth
Tax History
| Year | Tax Paid | Tax Assessment Tax Assessment Total Assessment is a certain percentage of the fair market value that is determined by local assessors to be the total taxable value of land and additions on the property. | Land | Improvement |
|---|---|---|---|---|
| 2024 | $8,194 | $212,520 | $54,950 | $157,570 |
| 2023 | $7,820 | $212,520 | $54,950 | $157,570 |
| 2022 | $7,555 | $212,520 | $54,950 | $157,570 |
| 2021 | $7,100 | $212,520 | $54,950 | $157,570 |
| 2020 | $6,913 | $212,520 | $54,950 | $157,570 |
| 2019 | $6,781 | $212,520 | $54,950 | $157,570 |
| 2018 | $5,507 | $212,520 | $54,950 | $157,570 |
| 2017 | $6,650 | $212,520 | $54,950 | $157,570 |
| 2016 | $6,567 | $212,520 | $54,950 | $157,570 |
| 2015 | $6,273 | $212,520 | $54,950 | $157,570 |
| 2014 | $6,142 | $212,520 | $54,950 | $157,570 |
Agents Affiliated with this Home
-
Joshua Schlachterman

Seller's Agent in 2016
Joshua Schlachterman
RE/MAX
(267) 228-4049
18 Total Sales
-
Janice Drury

Buyer's Agent in 2016
Janice Drury
Tesla Realty Group, LLC
(610) 283-8273
19 Total Sales
-
Thomas McCouch

Seller's Agent in 2013
Thomas McCouch
Keller Williams Realty Group
(610) 574-9272
17 in this area
117 Total Sales
-
Gerrie Russella

Seller Co-Listing Agent in 2013
Gerrie Russella
Keller Williams Real Estate-Blue Bell
(484) 686-5180
7 in this area
67 Total Sales
-
J
Buyer's Agent in 2013
JILL A. POLAKOFF CONNOLLY
RE/MAX
Map
Source: Bright MLS
MLS Number: 1004068372
APN: 61-00-01208-909
- 10 Shawnee Ln
- 484 Fruit Farm Rd
- 457 Fruit Farm Rd
- 3 Lenape Cir
- 13 Buckwalter Cir
- 1028 Colin Dr
- 801 Lizzie Ln
- 549 Old State Rd
- 406 Emmett Ct
- 102 Orchard Ct
- 301 Rittenhouse Rd
- 957 Katie Cir
- 171 Providence Forge Rd
- 414 Emmitt Ct
- 318 Grayson Ct
- 506 Harper Ct
- 128 Providence Forge Rd
- 316 Grayson Ct
- 309 Grayson Ct
- 311 Grayson Ct
