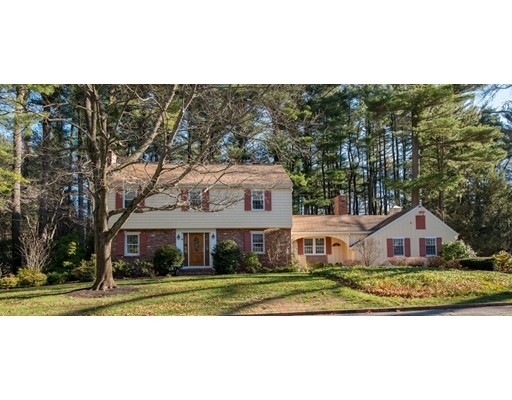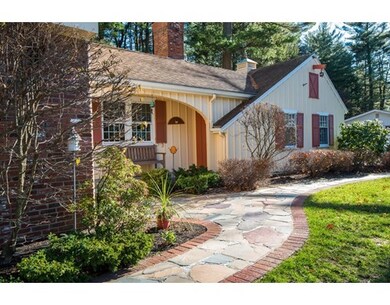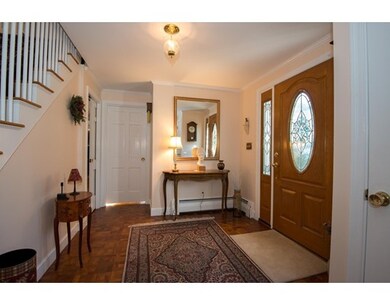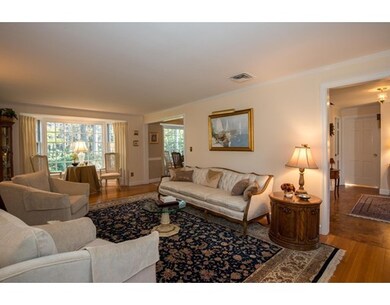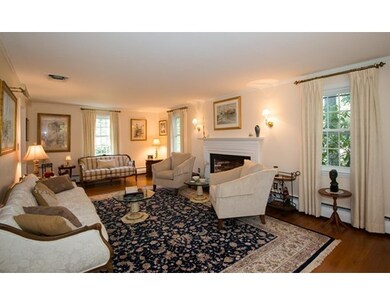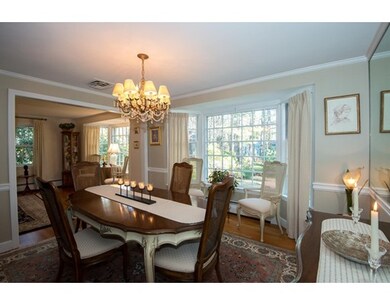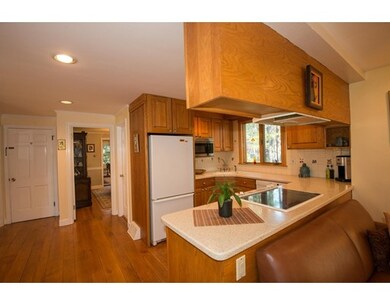
5 Debston Ln Lynnfield, MA 01940
Estimated Value: $1,133,000 - $1,251,000
About This Home
As of March 2017Location! Near Lynnfield Market Street and major routes this 11 room 4 bedroom 2.5 bath Colonial has it all and is an entertainment delight for all seasons! Enjoy guests in the front to back living room w/ fireplace and dining room both featuring bow windows overlooking professional landscaped level yard for fun & relaxation. Gather in the kitchen featuring dining area, granite counter built-in & custom cabinetry or relax in the adjacent family room w/ gas fireplace. The fabulous sunroom with skylights & views of the yard takes you out to a large deck perfect for summer entertaining. Retreat to the master suite w/ dressing room, makeup table & master bath. Three bedrooms & main bath complete 2nd level. The lower level includes oversized game/play/family rm with fireplace for children/teens or to get away, laundry rm with sink, exercise rm, workshop & large storage rm. 2 car garage, C/air, crown molding, recessed lighting, pocket doors, parquet, HW & pine flooring, ceiling fans & more!
Last Agent to Sell the Property
Coldwell Banker Realty - Lynnfield Listed on: 12/07/2016

Home Details
Home Type
- Single Family
Est. Annual Taxes
- $12,205
Year Built
- 1961
Lot Details
- 0.69
Utilities
- Private Sewer
Ownership History
Purchase Details
Purchase Details
Home Financials for this Owner
Home Financials are based on the most recent Mortgage that was taken out on this home.Similar Homes in the area
Home Values in the Area
Average Home Value in this Area
Purchase History
| Date | Buyer | Sale Price | Title Company |
|---|---|---|---|
| Evangelia Hatzis Lt | -- | None Available | |
| Hatzis Nicholas | $711,500 | -- |
Mortgage History
| Date | Status | Borrower | Loan Amount |
|---|---|---|---|
| Previous Owner | Hatzis Evangelia | $700,000 | |
| Previous Owner | Hatzis Nicholas | $417,000 | |
| Previous Owner | Narinakis Nicholas | $145,200 | |
| Previous Owner | Narinakis Nicholas | $150,000 | |
| Previous Owner | Narinakis Nicholas | $129,000 |
Property History
| Date | Event | Price | Change | Sq Ft Price |
|---|---|---|---|---|
| 03/08/2017 03/08/17 | Sold | $711,500 | -1.2% | $221 / Sq Ft |
| 12/14/2016 12/14/16 | Pending | -- | -- | -- |
| 12/07/2016 12/07/16 | For Sale | $719,900 | -- | $224 / Sq Ft |
Tax History Compared to Growth
Tax History
| Year | Tax Paid | Tax Assessment Tax Assessment Total Assessment is a certain percentage of the fair market value that is determined by local assessors to be the total taxable value of land and additions on the property. | Land | Improvement |
|---|---|---|---|---|
| 2025 | $12,205 | $1,155,800 | $655,000 | $500,800 |
| 2024 | $11,360 | $1,080,900 | $612,100 | $468,800 |
| 2023 | $11,050 | $977,900 | $580,500 | $397,400 |
| 2022 | $10,816 | $902,100 | $572,600 | $329,500 |
| 2021 | $9,886 | $745,000 | $434,400 | $310,600 |
| 2020 | $9,833 | $706,400 | $394,900 | $311,500 |
| 2019 | $9,826 | $706,400 | $394,900 | $311,500 |
| 2018 | $9,720 | $706,400 | $394,900 | $311,500 |
| 2017 | $9,653 | $700,500 | $389,000 | $311,500 |
| 2016 | $8,929 | $615,800 | $325,800 | $290,000 |
| 2015 | $8,917 | $615,400 | $325,400 | $290,000 |
Agents Affiliated with this Home
-
Evelyn Rockas

Seller's Agent in 2017
Evelyn Rockas
Coldwell Banker Realty - Lynnfield
(617) 256-8500
9 in this area
93 Total Sales
Map
Source: MLS Property Information Network (MLS PIN)
MLS Number: 72099564
APN: LYNF-000050-000000-000754
- 325 Walnut St
- 16 Bluejay Rd
- 33 Rockwood Rd
- 11 Williams Rd
- 36 Lockwood Rd
- 1 Colonial Rd
- 567 Summer St
- 37 Locksley Rd
- 8 Longbow Cir
- 344 Broadway
- 9 Broadway Unit 217
- 9 Broadway Unit 304
- 410 Salem St Unit 1104
- 142 Montrose Ave
- 21 Wildewood Dr
- 127 Pillings Pond Rd
- 28 Highland Ave
- 24 Wildewood Dr
- 48 Pillings Pond Rd
- 97 Water St
