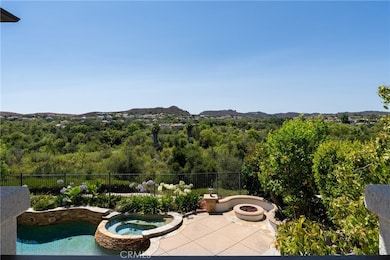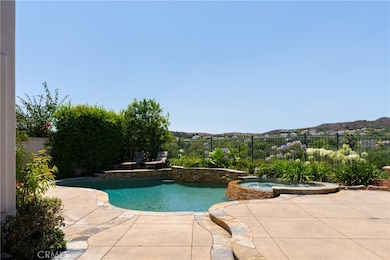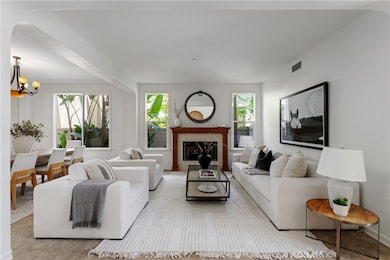
5 Douglass Dr Trabuco Canyon, CA 92679
Estimated payment $14,731/month
Highlights
- 24-Hour Security
- In Ground Pool
- View of Trees or Woods
- Wagon Wheel Elementary School Rated A
- Primary Bedroom Suite
- Open Floorplan
About This Home
Welcome to 5 Douglass, a 4-bedroom, 4-bath home nestled within the exclusive guard-gated enclave of Coto de Caza. Positioned to capture breathtaking hillside views and surrounded by natural open space, this impeccably designed home offers elevated finishes, a flexible floor plan, and exceptional privacy. Step inside to soaring ceilings and an open-concept layout with in an abundance of natural light. Just off the grand foyer sits a spacious office. The formal living and dining rooms, anchored by a refined fireplace, offer an elegant setting for entertaining. At the heart of the home, the chef’s kitchen showcases a generous center island, quartz countertops, walk-in pantry, stainless steel appliances, and dual Fisher & Paykel dishwashers—perfectly suited for both everyday living and elevated hosting. The kitchen flows seamlessly into the expansive great room and casual dining area, featuring recessed lighting, built-in speakers, a second fireplace, and panoramic views. A private downstairs guest suite with en suite bath and hillside outlook provides comfort and flexibility for guests or multigenerational living. Upstairs, the primary suite is a true sanctuary—complete with a sitting area, cozy fireplace, and a private balcony that overlooks rolling hills. The spa-inspired bath features dual vanities, a soaking tub, and a custom walk-in closet with extensive built-ins. An expansive bonus room with built-in cabinetry, desk space, and surround sound offers versatile functionality, while two additional bedrooms share a large dual-sink bath. A dedicated laundry room adds convenience to the upper level. The serene backyard is designed for both entertaining and relaxation, featuring mature landscaping, fruit trees, a pool and spa, built-in BBQ, fire pit, and multiple seating areas. With no rear neighbors, the outdoor offers a private retreat. Located just moments from parks, trails, and the community sports courts, 5 Douglass presents a rare opportunity to enjoy the luxury lifestyle within one of Orange County’s most desirable gated communities.
Listing Agent
Plus Real Estate Brokerage Phone: 949-677-2102 License #02037411 Listed on: 07/17/2025
Home Details
Home Type
- Single Family
Est. Annual Taxes
- $16,880
Year Built
- Built in 2001
Lot Details
- 6,435 Sq Ft Lot
- Property fronts a county road
- Private Yard
- Lawn
- Back and Front Yard
HOA Fees
- $353 Monthly HOA Fees
Parking
- 3 Car Direct Access Garage
- Parking Available
- Front Facing Garage
- Single Garage Door
- Driveway
Property Views
- Woods
- Hills
Home Design
- Planned Development
Interior Spaces
- 4,099 Sq Ft Home
- 2-Story Property
- Open Floorplan
- Dual Staircase
- Built-In Features
- Two Story Ceilings
- Ceiling Fan
- Recessed Lighting
- Entryway
- Family Room with Fireplace
- Great Room
- Family Room Off Kitchen
- Living Room with Fireplace
- Dining Room
- Bonus Room
- Wood Flooring
Kitchen
- Dumbwaiter
- Breakfast Area or Nook
- Open to Family Room
- Eat-In Kitchen
- Breakfast Bar
- Walk-In Pantry
- Double Oven
- Six Burner Stove
- Gas Cooktop
- Microwave
- Dishwasher
- Kitchen Island
- Quartz Countertops
Bedrooms and Bathrooms
- 4 Bedrooms | 1 Main Level Bedroom
- Fireplace in Primary Bedroom
- Primary Bedroom Suite
- Walk-In Closet
- Bathroom on Main Level
- Dual Vanity Sinks in Primary Bathroom
- Soaking Tub
- Bathtub with Shower
- Walk-in Shower
- Closet In Bathroom
Laundry
- Laundry Room
- Laundry on upper level
Pool
- In Ground Pool
- In Ground Spa
Outdoor Features
- Covered Patio or Porch
- Fire Pit
- Outdoor Grill
- Rain Gutters
Location
- Property is near a park
Schools
- Wagon Wheel Elementary School
- Las Flores Middle School
- Tesoro High School
Utilities
- Central Heating and Cooling System
- Natural Gas Connected
- Water Heater
- Cable TV Available
Listing and Financial Details
- Tax Lot 135
- Tax Tract Number 16023
- Assessor Parcel Number 75526454
- $119 per year additional tax assessments
Community Details
Overview
- Cz Master Association, Phone Number (949) 888-3800
- Seabreeze HOA
- Valle Vista Subdivision
Recreation
- Sport Court
- Community Playground
- Park
- Horse Trails
- Hiking Trails
- Bike Trail
Security
- 24-Hour Security
- Controlled Access
Map
Home Values in the Area
Average Home Value in this Area
Tax History
| Year | Tax Paid | Tax Assessment Tax Assessment Total Assessment is a certain percentage of the fair market value that is determined by local assessors to be the total taxable value of land and additions on the property. | Land | Improvement |
|---|---|---|---|---|
| 2025 | $16,880 | $1,704,830 | $966,753 | $738,077 |
| 2024 | $16,880 | $1,671,402 | $947,797 | $723,605 |
| 2023 | $16,565 | $1,638,630 | $929,213 | $709,417 |
| 2022 | $16,242 | $1,606,500 | $910,993 | $695,507 |
| 2021 | $14,067 | $1,407,000 | $821,796 | $585,204 |
| 2020 | $13,224 | $1,314,780 | $729,576 | $585,204 |
| 2019 | $12,963 | $1,289,000 | $715,270 | $573,730 |
| 2018 | $11,878 | $1,182,000 | $608,270 | $573,730 |
| 2017 | $12,168 | $1,182,000 | $608,270 | $573,730 |
| 2016 | $12,335 | $1,182,000 | $608,270 | $573,730 |
| 2015 | $12,318 | $1,182,000 | $608,270 | $573,730 |
| 2014 | $12,315 | $1,182,000 | $608,270 | $573,730 |
Property History
| Date | Event | Price | Change | Sq Ft Price |
|---|---|---|---|---|
| 07/17/2025 07/17/25 | For Sale | $2,399,000 | +52.3% | $585 / Sq Ft |
| 06/17/2021 06/17/21 | Sold | $1,575,000 | +3.3% | $384 / Sq Ft |
| 05/16/2021 05/16/21 | Pending | -- | -- | -- |
| 05/13/2021 05/13/21 | For Sale | $1,525,000 | -3.2% | $372 / Sq Ft |
| 04/30/2021 04/30/21 | Off Market | $1,575,000 | -- | -- |
Purchase History
| Date | Type | Sale Price | Title Company |
|---|---|---|---|
| Grant Deed | -- | None Listed On Document | |
| Grant Deed | $1,575,000 | Lawyers Title Company | |
| Interfamily Deed Transfer | -- | None Available | |
| Grant Deed | $1,535,000 | United Title Company | |
| Interfamily Deed Transfer | -- | -- | |
| Grant Deed | $965,000 | North American Title Co |
Mortgage History
| Date | Status | Loan Amount | Loan Type |
|---|---|---|---|
| Previous Owner | $1,100,000 | New Conventional | |
| Previous Owner | $1,228,000 | Purchase Money Mortgage | |
| Previous Owner | $248,000 | Credit Line Revolving | |
| Previous Owner | $100,000 | Credit Line Revolving | |
| Previous Owner | $960,000 | Unknown | |
| Previous Owner | $880,000 | Unknown | |
| Previous Owner | $772,000 | No Value Available | |
| Closed | $96,500 | No Value Available |
Similar Homes in the area
Source: California Regional Multiple Listing Service (CRMLS)
MLS Number: OC25160762
APN: 755-264-54
- 15 Long View Rd
- 17 Corn Flower St
- 20 Bentley Rd
- 21 Corn Flower St
- 2 Michener Ln
- 58 Long View Rd
- 27 Corn Flower St
- 1 Running Brook Dr
- 26 Pegasus Dr
- 18 Bent Oak
- 34 Vela Ct
- 23 Victoria Ln
- 9 Sky Meadow
- 1 Falconridge Dr
- 23 Constellation Way
- 15 Keats Ct
- 21 Portmarnoch Ct
- 3 Hubbard Way
- 106 Panorama
- 290 Alienta Ln






