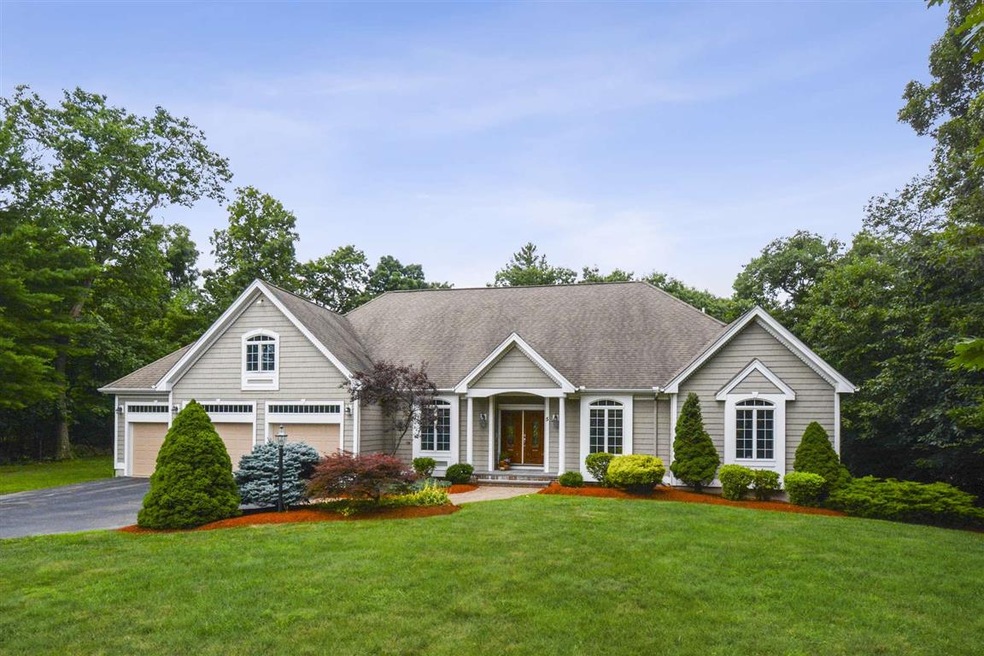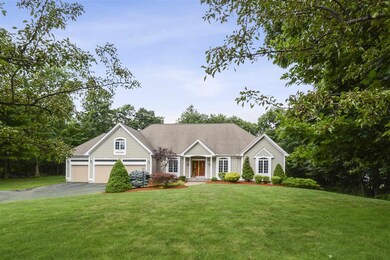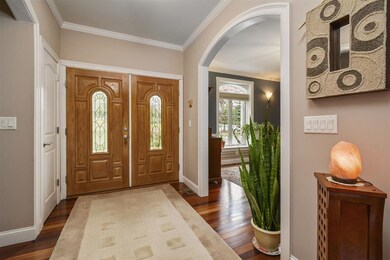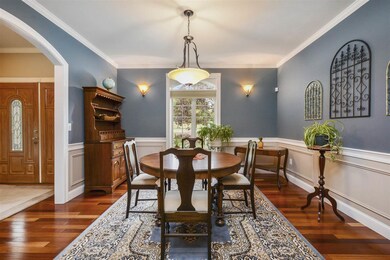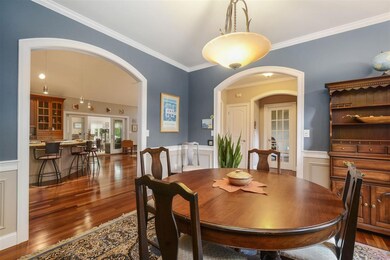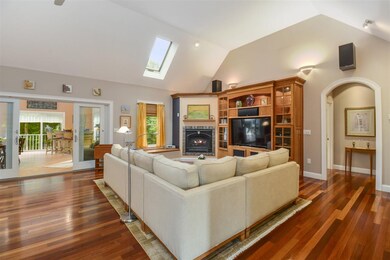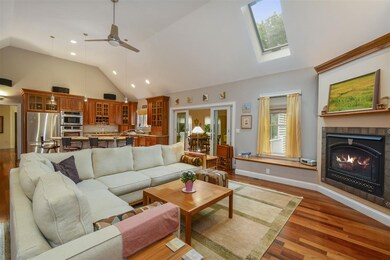
5 Dunraven Rd Windham, NH 03087
Highlights
- Colonial Architecture
- Wooded Lot
- Wood Flooring
- Golden Brook Elementary School Rated A-
- Cathedral Ceiling
- Main Floor Bedroom
About This Home
As of March 2021Searching for a home with potential in-law space? This home in the Castle Reach neighborhood set on a quiet cul-de-sac road features 3800 square feet of living space. 2800 square feet for one level living plus a 900 square foot private suite with 4th bedroom, bonus room, office and full bath on the second floor that is currently being finished. Pull into the large driveway with 3 car garage and stroll up the walkway to the double door entry that leads to a center foyer flanked by a dining room and study. The hallway leads into a very large open concept kitchen/family room with cathedral ceiling, hardwood floors, center sit-up island, surround sound, built-in entertainment center, and gas fireplace....great for entertaining! There is a spectacular adjacent 4-season sunroom with heat and central air plus plenty of windows bursting with light that makes for even more room for entertaining. The master bedroom features a large spa bath with palladian and glass block windows, walk-in closet, double sinks, water closet and whirlpool tub. Plenty of room for additional expansion in the walk-out basement with daylight windows. Don't miss an opportunity to live on this wonderful spot in this highly desireable neighborhood. COVID PROTOCALS - Masks & gloves required PLEASE CALL FOR APPOINTMENT. Call or text Paul Redmond at 603-234-9945
Home Details
Home Type
- Single Family
Est. Annual Taxes
- $12,465
Year Built
- Built in 2004
Lot Details
- 1.01 Acre Lot
- Cul-De-Sac
- Landscaped
- Level Lot
- Irrigation
- Wooded Lot
Parking
- 3 Car Attached Garage
- Dry Walled Garage
- Automatic Garage Door Opener
Home Design
- Colonial Architecture
- Poured Concrete
- Wood Frame Construction
- Shingle Roof
- Vinyl Siding
- Radon Mitigation System
Interior Spaces
- 1.75-Story Property
- Central Vacuum
- Wired For Sound
- Cathedral Ceiling
- Ceiling Fan
- Gas Fireplace
- Double Pane Windows
- Low Emissivity Windows
- Window Screens
- Laundry on main level
- Attic
Kitchen
- Oven
- Down Draft Cooktop
- Microwave
- ENERGY STAR Qualified Dishwasher
Flooring
- Wood
- Carpet
- Ceramic Tile
Bedrooms and Bathrooms
- 4 Bedrooms
- Main Floor Bedroom
- In-Law or Guest Suite
- Bathroom on Main Level
- Walk-in Shower
Unfinished Basement
- Walk-Out Basement
- Connecting Stairway
- Interior and Exterior Basement Entry
- Natural lighting in basement
Home Security
- Home Security System
- Intercom
- Fire and Smoke Detector
Accessible Home Design
- Kitchen has a 60 inch turning radius
- Doors with lever handles
- Doors are 32 inches wide or more
- Hard or Low Nap Flooring
Schools
- Golden Brook Elementary School
- Windham Middle School
- Windham High School
Utilities
- Humidifier
- Forced Air Zoned Heating System
- Heating System Uses Oil
- Underground Utilities
- Generator Hookup
- 200+ Amp Service
- Drilled Well
- Liquid Propane Gas Water Heater
- Septic Tank
- Leach Field
- High Speed Internet
- Multiple Phone Lines
- Phone Available
- Cable TV Available
Community Details
- Castle Reach Subdivision
Listing and Financial Details
- Legal Lot and Block 721 / A
- 19% Total Tax Rate
Ownership History
Purchase Details
Home Financials for this Owner
Home Financials are based on the most recent Mortgage that was taken out on this home.Map
Similar Homes in Windham, NH
Home Values in the Area
Average Home Value in this Area
Purchase History
| Date | Type | Sale Price | Title Company |
|---|---|---|---|
| Warranty Deed | $809,000 | None Available |
Mortgage History
| Date | Status | Loan Amount | Loan Type |
|---|---|---|---|
| Open | $409,000 | Stand Alone Refi Refinance Of Original Loan | |
| Previous Owner | $55,000 | Unknown | |
| Previous Owner | $277,000 | Adjustable Rate Mortgage/ARM |
Property History
| Date | Event | Price | Change | Sq Ft Price |
|---|---|---|---|---|
| 03/19/2021 03/19/21 | Sold | $809,000 | 0.0% | $212 / Sq Ft |
| 03/19/2021 03/19/21 | Sold | $809,000 | 0.0% | $212 / Sq Ft |
| 03/19/2021 03/19/21 | Pending | -- | -- | -- |
| 03/19/2021 03/19/21 | Pending | -- | -- | -- |
| 01/18/2021 01/18/21 | For Sale | $809,000 | 0.0% | $212 / Sq Ft |
| 01/18/2021 01/18/21 | For Sale | $809,000 | -- | $212 / Sq Ft |
Tax History
| Year | Tax Paid | Tax Assessment Tax Assessment Total Assessment is a certain percentage of the fair market value that is determined by local assessors to be the total taxable value of land and additions on the property. | Land | Improvement |
|---|---|---|---|---|
| 2024 | $15,533 | $686,100 | $236,400 | $449,700 |
| 2023 | $14,683 | $686,100 | $236,400 | $449,700 |
| 2022 | $13,557 | $686,100 | $236,400 | $449,700 |
| 2021 | $12,863 | $690,800 | $236,400 | $454,400 |
| 2020 | $12,465 | $651,600 | $236,400 | $415,200 |
| 2019 | $11,013 | $488,400 | $192,000 | $296,400 |
| 2018 | $9,471 | $488,400 | $192,000 | $296,400 |
| 2017 | $9,866 | $488,400 | $192,000 | $296,400 |
| 2016 | $10,657 | $488,400 | $192,000 | $296,400 |
| 2015 | $10,608 | $488,400 | $192,000 | $296,400 |
| 2014 | $9,384 | $391,000 | $190,000 | $201,000 |
| 2013 | $9,549 | $404,600 | $190,000 | $214,600 |
Source: PrimeMLS
MLS Number: 4851861
APN: 7 A 721
- 7 Hancock Rd
- 27 Mockingbird Hill Rd
- 19 Cardiff Rd
- 54B Morrison Rd
- 10 Mockingbird Hill Rd
- 13 Madison Ln
- 5 Madison Ln
- 3 Madison Ln
- 3 Kinsman Ln
- 17 Madison Ln
- 4 Kinsman Ln
- 87 N Lowell Rd
- 11 Midtrail Crossing Ln
- 15 Madison Ln
- 15 Flat Rock Rd
- 7 Wynridge Rd
- 28 Wynridge Rd
- 34 N Lowell Rd
- 17 Northland Rd
- 24 Rockingham Rd
