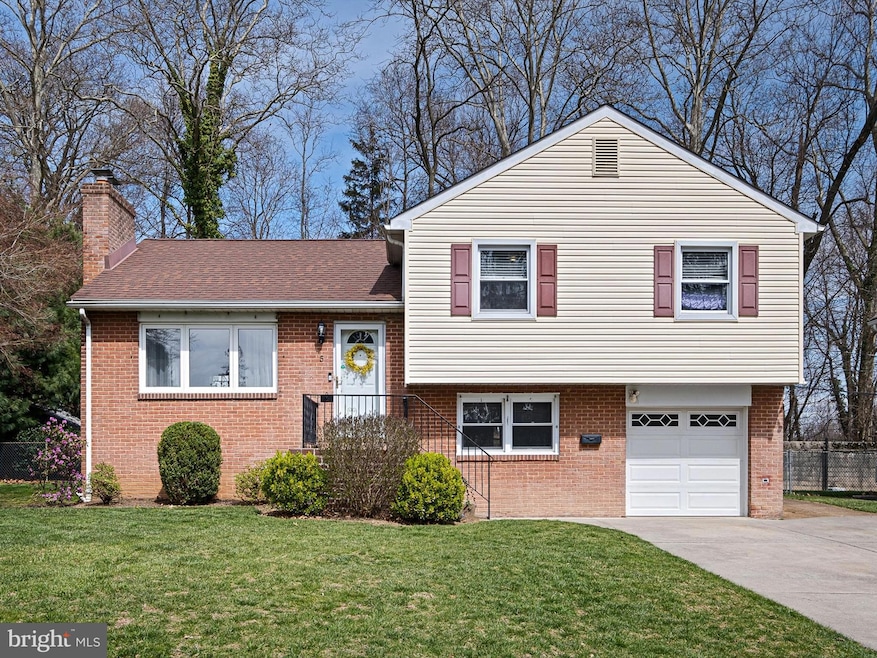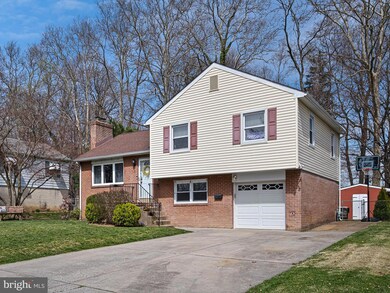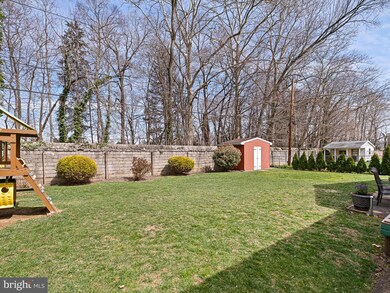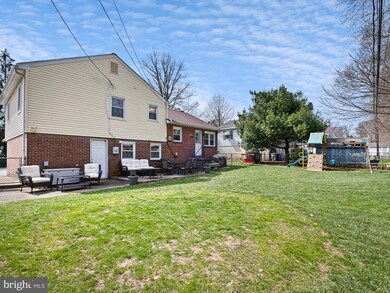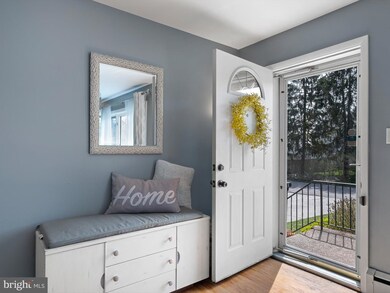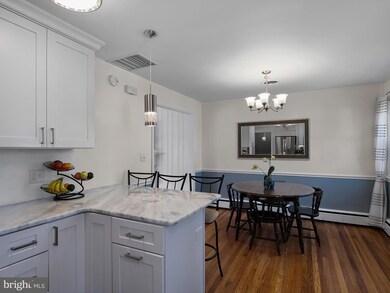
5 Dupont Ave Wilmington, DE 19809
Estimated Value: $380,000 - $418,000
Highlights
- Wood Flooring
- Attic
- No HOA
- Pierre S. Dupont Middle School Rated A-
- 1 Fireplace
- Stainless Steel Appliances
About This Home
As of April 2024ALL OFFERS ARE TO BE IN BY by 8:00pm Saturday, March 30.This sweet split level home has an outstanding new kitchen, with granite counters and stainless appliances. You'll find plenty of storage in the 42" tall white cabinets. With the eat-in counter, and open flow to dining room and living room the house has a great floor plan. The lower level play/family room also has a full laundry room and powder room, with access to the garage. Three bedrooms and full bath with glass enclosure are a half flight of steps up from the heart of the home. The attic has walk-up stairs with plenty of storage, as well as the crawl space off the family room which is closer to a secret room than a normal crawl space. Beautiful grounds in a walkable neighborhood are flanked in the back with Bellevue State Park. You can walk to the local schools, restaurants, drug store, bank and of course the gift of a park - Bellevue - that also includes access to the greenway. There is a generator for those unpredictable times. Heater (2016), AC (2014), roof (2016), kitchen (2022). Only a relocation has allowed this lovely home to be available.
Home Details
Home Type
- Single Family
Est. Annual Taxes
- $2,048
Year Built
- Built in 1955
Lot Details
- 7,405 Sq Ft Lot
- Lot Dimensions are 75.00 x 100.00
- Level Lot
- Back, Front, and Side Yard
- Property is zoned NC6.5
Parking
- 1 Car Direct Access Garage
- 4 Driveway Spaces
- Front Facing Garage
- On-Street Parking
Home Design
- Split Level Home
- Brick Exterior Construction
- Shingle Roof
- Aluminum Siding
Interior Spaces
- Property has 2.5 Levels
- Ceiling Fan
- 1 Fireplace
- Replacement Windows
- Family Room
- Living Room
- Dining Room
- Crawl Space
- Attic
Kitchen
- Eat-In Kitchen
- Built-In Microwave
- Dishwasher
- Stainless Steel Appliances
- Disposal
Flooring
- Wood
- Vinyl
Bedrooms and Bathrooms
- 3 Bedrooms
- En-Suite Primary Bedroom
Laundry
- Laundry Room
- Laundry on lower level
Eco-Friendly Details
- Energy-Efficient Windows
Outdoor Features
- Patio
- Shed
Utilities
- Central Air
- Hot Water Heating System
- Power Generator
- Natural Gas Water Heater
- Cable TV Available
Community Details
- No Home Owners Association
- Villa Monterey Subdivision
Listing and Financial Details
- Tax Lot 128
- Assessor Parcel Number 06-132.00-128
Ownership History
Purchase Details
Home Financials for this Owner
Home Financials are based on the most recent Mortgage that was taken out on this home.Purchase Details
Home Financials for this Owner
Home Financials are based on the most recent Mortgage that was taken out on this home.Similar Homes in Wilmington, DE
Home Values in the Area
Average Home Value in this Area
Purchase History
| Date | Buyer | Sale Price | Title Company |
|---|---|---|---|
| Nusbickel Joshua Andrew | $370,000 | None Listed On Document | |
| Spanier Eric J | -- | None Available |
Mortgage History
| Date | Status | Borrower | Loan Amount |
|---|---|---|---|
| Open | Nusbickel Joshua Andrew | $296,000 | |
| Previous Owner | Spanier Eric J | $220,000 | |
| Previous Owner | Spanier Eric J | $225,834 | |
| Previous Owner | Stirparo James J | $75,000 | |
| Previous Owner | Stirparo James J | $25,000 | |
| Previous Owner | Stirparo James J | $25,000 |
Property History
| Date | Event | Price | Change | Sq Ft Price |
|---|---|---|---|---|
| 04/30/2024 04/30/24 | Sold | $370,000 | 0.0% | $172 / Sq Ft |
| 04/01/2024 04/01/24 | Price Changed | $370,000 | +7.2% | $172 / Sq Ft |
| 03/31/2024 03/31/24 | Pending | -- | -- | -- |
| 03/29/2024 03/29/24 | For Sale | $345,000 | -- | $161 / Sq Ft |
Tax History Compared to Growth
Tax History
| Year | Tax Paid | Tax Assessment Tax Assessment Total Assessment is a certain percentage of the fair market value that is determined by local assessors to be the total taxable value of land and additions on the property. | Land | Improvement |
|---|---|---|---|---|
| 2024 | $2,242 | $58,900 | $13,200 | $45,700 |
| 2023 | $2,049 | $58,900 | $13,200 | $45,700 |
| 2022 | $2,084 | $58,900 | $13,200 | $45,700 |
| 2021 | $2,083 | $58,900 | $13,200 | $45,700 |
| 2020 | $2,084 | $58,900 | $13,200 | $45,700 |
| 2019 | $2,145 | $58,900 | $13,200 | $45,700 |
| 2018 | $1,991 | $58,900 | $13,200 | $45,700 |
| 2017 | $1,198 | $58,900 | $13,200 | $45,700 |
| 2016 | $1,097 | $58,900 | $13,200 | $45,700 |
| 2015 | $942 | $58,900 | $13,200 | $45,700 |
| 2014 | -- | $58,900 | $13,200 | $45,700 |
Agents Affiliated with this Home
-
Marilyn Green

Seller's Agent in 2024
Marilyn Green
RE/MAX
(888) 764-7336
10 in this area
105 Total Sales
-
Kerri L. Molnar

Buyer's Agent in 2024
Kerri L. Molnar
Keller Williams Realty Wilmington
(302) 650-5616
3 in this area
86 Total Sales
Map
Source: Bright MLS
MLS Number: DENC2058594
APN: 06-132.00-128
- 3 Corinne Ct
- 0 Bell Hill Rd
- 1105 Talley Rd
- 512 Eskridge Dr
- 7 Rodman Rd
- 913 Elizabeth Ave
- 1016 Euclid Ave
- 1514 Seton Villa Ln
- 507 Wyndham Rd
- 1518 Villa Rd
- 201 South Rd
- 405 N Lynn Dr
- 308 Chestnut Ave
- 1222 Governor House Cir Unit 138
- 409 S Lynn Dr
- 306 Springhill Ave
- 708 Haines Ave
- 23 Gristmill Ct
- 1100 Lore Ave Unit 209
- 5215 Le Parc Dr Unit 2
- 5 Dupont Ave
- 101 Dupont Ave
- 3 Dupont Ave
- 103 Dupont Ave
- 1 Dupont Ave
- 808 Seville Ave
- 105 Dupont Ave
- 807 Seville Ave
- 806 Seville Ave
- 801 Philadelphia Pike
- 107 Dupont Ave
- 805 Seville Ave
- 106 Dupont Ave
- 201 Dupont Cir
- 802 Seville Ave
- 803 Seville Ave
- 806 Sonora Ave
- 203 Dupont Cir
- 800 Seville Ave
- 801 Seville Ave
