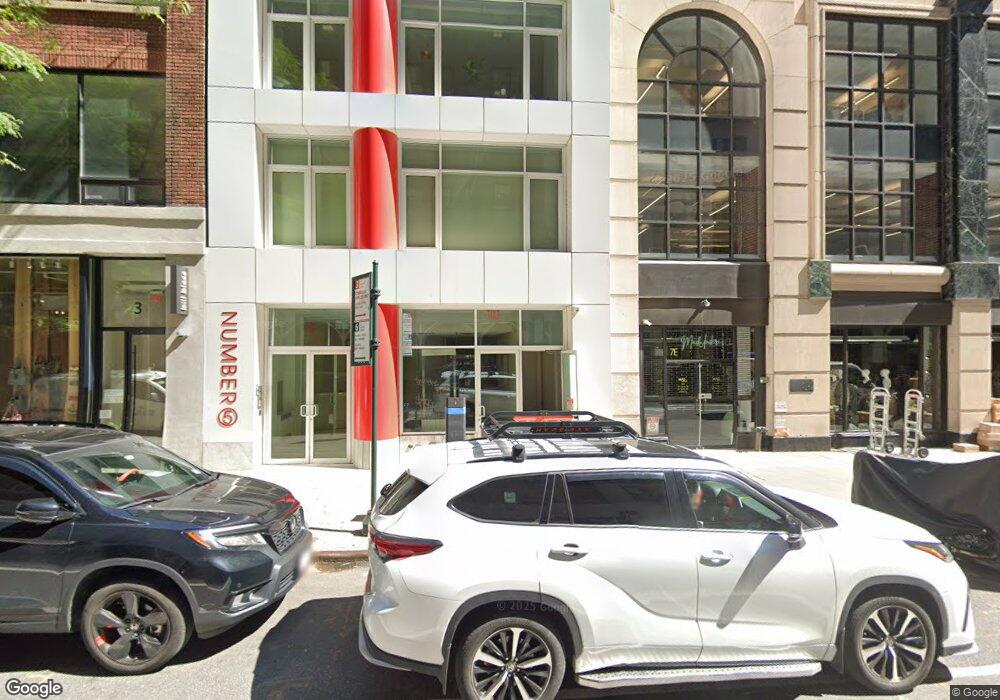5 E 44th St Unit 5A New York, NY 10017
Midtown East NeighborhoodEstimated Value: $821,000 - $1,199,382
1
Bed
1
Bath
876
Sq Ft
$1,196/Sq Ft
Est. Value
About This Home
This home is located at 5 E 44th St Unit 5A, New York, NY 10017 and is currently estimated at $1,047,596, approximately $1,195 per square foot. 5 E 44th St Unit 5A is a home located in New York County with nearby schools including P.S. 116 Mary Lindley Murray, Clinton School, and Simon Baruch Middle School 104.
Ownership History
Date
Name
Owned For
Owner Type
Purchase Details
Closed on
Aug 10, 2023
Sold by
Lai Alawn I and Lai Ashley T
Bought by
Lai Ashley T
Current Estimated Value
Purchase Details
Closed on
Mar 25, 2019
Sold by
Alty Holding Llc and %
Bought by
Lai Alawn I and Lai Ashley T
Purchase Details
Closed on
Aug 8, 2017
Sold by
Lai Ashley Tin Yee
Bought by
Alty Holding Llc
Home Financials for this Owner
Home Financials are based on the most recent Mortgage that was taken out on this home.
Original Mortgage
$500,000
Interest Rate
3.96%
Mortgage Type
New Conventional
Purchase Details
Closed on
Oct 9, 2015
Sold by
Lai Alawn
Bought by
Lai Ashley Tin Yee
Purchase Details
Closed on
Sep 29, 2015
Sold by
George Black Llc
Bought by
Lai Alawn
Purchase Details
Closed on
Sep 15, 2009
Sold by
Five East 44Th Llc and % Vintage Group Llc
Bought by
George Black Llc A Ny Llc
Create a Home Valuation Report for This Property
The Home Valuation Report is an in-depth analysis detailing your home's value as well as a comparison with similar homes in the area
Home Values in the Area
Average Home Value in this Area
Purchase History
| Date | Buyer | Sale Price | Title Company |
|---|---|---|---|
| Lai Ashley T | -- | -- | |
| Lai Alawn I | -- | -- | |
| Alty Holding Llc | -- | -- | |
| Lai Ashley Tin Yee | -- | -- | |
| Lai Alawn | $995,000 | -- | |
| George Black Llc A Ny Llc | $1,100,000 | -- |
Source: Public Records
Mortgage History
| Date | Status | Borrower | Loan Amount |
|---|---|---|---|
| Previous Owner | Alty Holding Llc | $500,000 |
Source: Public Records
Tax History Compared to Growth
Tax History
| Year | Tax Paid | Tax Assessment Tax Assessment Total Assessment is a certain percentage of the fair market value that is determined by local assessors to be the total taxable value of land and additions on the property. | Land | Improvement |
|---|---|---|---|---|
| 2025 | $15,356 | $123,178 | $21,960 | $101,218 |
| 2024 | $15,356 | $122,830 | $21,960 | $100,870 |
| 2023 | $14,992 | $122,212 | $21,960 | $100,252 |
| 2022 | $14,449 | $118,097 | $21,960 | $96,137 |
| 2021 | $14,387 | $117,280 | $21,960 | $95,320 |
| 2020 | $13,078 | $131,365 | $21,960 | $109,405 |
| 2019 | $12,830 | $124,859 | $21,960 | $102,899 |
| 2018 | $10,662 | $123,815 | $21,960 | $101,855 |
| 2017 | $10,036 | $119,246 | $21,960 | $97,286 |
| 2016 | $7,951 | $115,540 | $21,960 | $93,580 |
| 2015 | $3,263 | $111,879 | $21,960 | $89,919 |
| 2014 | $3,263 | $103,573 | $21,960 | $81,613 |
Source: Public Records
Map
Nearby Homes
- 5 E 44th St Unit 7
- 5 E 44th St Unit 6A
- 520 5th Ave Unit 57 D
- 520 5th Ave Unit 52 B
- 520 5th Ave Unit 45 C
- 520 5th Ave Unit 48 C
- 520 5th Ave Unit 47 A
- 520 5th Ave Unit 70 B
- 520 5th Ave Unit 44B
- 520 5th Ave Unit 60 D
- 520 5th Ave Unit 64A
- 520 5th Ave Unit 49 D
- 520 5th Ave Unit 51 D
- 520 5th Ave Unit 43A
- 520 5th Ave Unit 53 B
- 520 5th Ave Unit 70 A
- 520 5th Ave Unit 53 D
- 520 5th Ave Unit 59 D
- 520 5th Ave Unit 57 B
- 520 5th Ave Unit PH 74
- 5 E 44th St
- 5 E 44th St Unit 19
- 5 E 44th St Unit 18
- 5 E 44th St Unit 17
- 5 E 44th St Unit 16
- 5 E 44th St Unit 15
- 5 E 44th St Unit 14
- 5 E 44th St Unit 12
- 5 E 44th St Unit 11
- 5 E 44th St Unit 10
- 5 E 44th St Unit 9
- 5 E 44th St Unit 8
- 5 E 44th St Unit 6B
- 5 E 44th St Unit 5B
- 5 E 44th St Unit 4B
- 5 E 44th St Unit 4A
- 5 E 44th St Unit 3B
- 5 E 44th St Unit 3A
- 5 E 44th St Unit 2B
