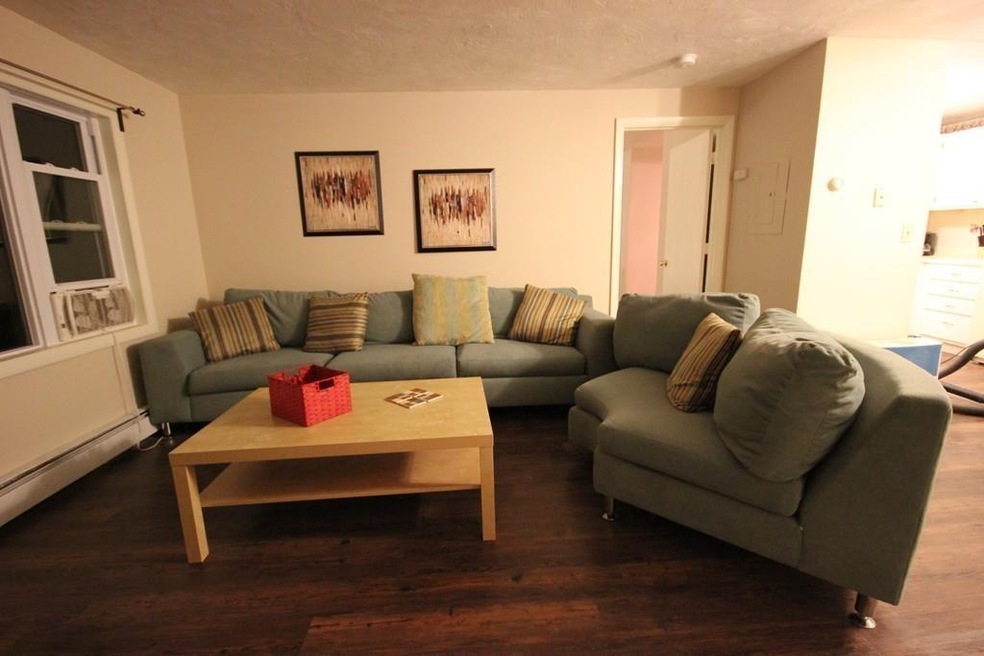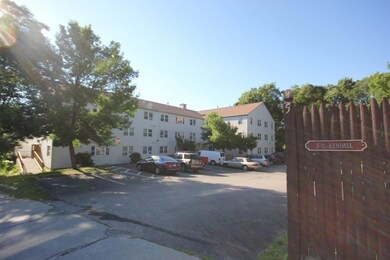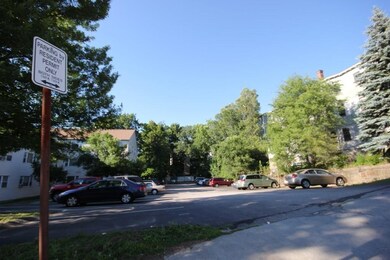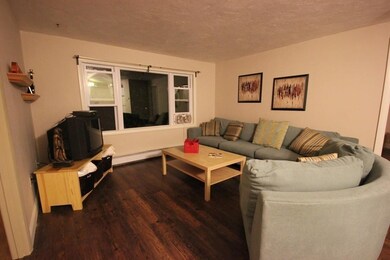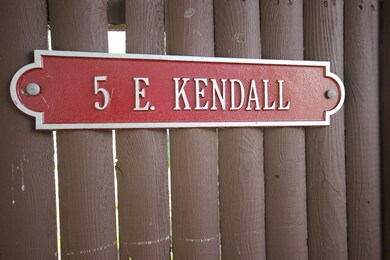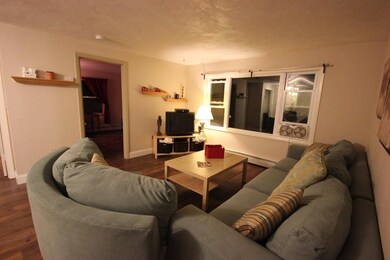
5 E Kendall St Unit 1F Worcester, MA 01605
Bell Hill NeighborhoodHighlights
- Medical Services
- Property is near public transit
- End Unit
- Open Floorplan
- Rowhouse Architecture
- Elevator
About This Home
As of March 2018Terrific investment opportunity or why rent when you can own? Terrific two bedroom two full bath condo unit. Good size master bedroom with full bath for your convenience. In unit laundry room is a convenient feature as well. Open concept between living room, dining room, and kitchen for your pleasure. Feels larger than it is due to bright windows and openness. Complex has ramp and elevator so wheelchair accessible. Come and take a look and you will be pleasantly surprised. Great commuter location and near shopping/public transportation. This one will not last!
Last Buyer's Agent
Casey Leblanc
RF Boston Realty Group License #448554364
Property Details
Home Type
- Condominium
Est. Annual Taxes
- $1,051
Year Built
- Built in 1989 | Remodeled
HOA Fees
- $462 Monthly HOA Fees
Home Design
- Rowhouse Architecture
- Garden Home
- Brick Exterior Construction
- Rubber Roof
Interior Spaces
- 901 Sq Ft Home
- 1-Story Property
- Open Floorplan
- Picture Window
Kitchen
- Range with Range Hood
- Freezer
- Laminate Countertops
Flooring
- Laminate
- Vinyl
Bedrooms and Bathrooms
- 2 Bedrooms
- Walk-In Closet
- 2 Full Bathrooms
- Bathtub with Shower
Laundry
- Laundry on main level
- Laundry in Bathroom
- Dryer
- Washer
Parking
- 1 Car Parking Space
- Off-Street Parking
- Deeded Parking
Location
- Property is near public transit
- Property is near schools
Schools
- Belmont St Elementary School
- Worc E Middle School
- Shepard Hill High School
Utilities
- Window Unit Cooling System
- 1 Heating Zone
- Heating System Uses Natural Gas
- Individual Controls for Heating
- Baseboard Heating
- Gas Water Heater
- High Speed Internet
- Cable TV Available
Additional Features
- Level Entry For Accessibility
- End Unit
Listing and Financial Details
- Assessor Parcel Number M:16 B:007 L:0001F,1777917
Community Details
Overview
- Association fees include water, sewer, insurance, maintenance structure, road maintenance, ground maintenance, snow removal, trash
- 24 Units
- Bell Hill Commons Community
Amenities
- Medical Services
- Shops
- Coin Laundry
- Elevator
- Community Storage Space
Recreation
- Park
Pet Policy
- Breed Restrictions
Ownership History
Purchase Details
Home Financials for this Owner
Home Financials are based on the most recent Mortgage that was taken out on this home.Purchase Details
Home Financials for this Owner
Home Financials are based on the most recent Mortgage that was taken out on this home.Purchase Details
Purchase Details
Home Financials for this Owner
Home Financials are based on the most recent Mortgage that was taken out on this home.Map
Home Values in the Area
Average Home Value in this Area
Purchase History
| Date | Type | Sale Price | Title Company |
|---|---|---|---|
| Not Resolvable | $82,000 | -- | |
| Deed | $25,000 | -- | |
| Foreclosure Deed | $59,302 | -- | |
| Deed | $75,000 | -- |
Mortgage History
| Date | Status | Loan Amount | Loan Type |
|---|---|---|---|
| Open | $79,540 | New Conventional | |
| Previous Owner | $71,250 | Purchase Money Mortgage |
Property History
| Date | Event | Price | Change | Sq Ft Price |
|---|---|---|---|---|
| 03/09/2018 03/09/18 | Sold | $82,000 | -3.5% | $91 / Sq Ft |
| 02/02/2018 02/02/18 | Pending | -- | -- | -- |
| 01/04/2018 01/04/18 | For Sale | $85,000 | 0.0% | $94 / Sq Ft |
| 12/04/2017 12/04/17 | Pending | -- | -- | -- |
| 11/27/2017 11/27/17 | For Sale | $85,000 | +240.0% | $94 / Sq Ft |
| 07/02/2014 07/02/14 | Sold | $25,000 | -41.7% | $28 / Sq Ft |
| 05/22/2014 05/22/14 | Pending | -- | -- | -- |
| 03/06/2014 03/06/14 | For Sale | $42,900 | -- | $48 / Sq Ft |
Tax History
| Year | Tax Paid | Tax Assessment Tax Assessment Total Assessment is a certain percentage of the fair market value that is determined by local assessors to be the total taxable value of land and additions on the property. | Land | Improvement |
|---|---|---|---|---|
| 2025 | $2,005 | $152,000 | $0 | $152,000 |
| 2024 | $1,918 | $139,500 | $0 | $139,500 |
| 2023 | $2,012 | $140,300 | $0 | $140,300 |
| 2022 | $1,746 | $114,800 | $0 | $114,800 |
| 2021 | $1,405 | $86,300 | $0 | $86,300 |
| 2020 | $1,331 | $78,300 | $0 | $78,300 |
| 2019 | $1,433 | $79,600 | $0 | $79,600 |
| 2018 | $1,055 | $55,800 | $0 | $55,800 |
| 2017 | $1,051 | $54,700 | $0 | $54,700 |
| 2016 | $927 | $45,000 | $0 | $45,000 |
| 2015 | $1,588 | $79,100 | $0 | $79,100 |
| 2014 | $1,546 | $79,100 | $0 | $79,100 |
About the Listing Agent

Tom has a passion for real estate and entrepreneurship. Tom understands the importance of giving back to his community. Leveraging his passions, he has built successful real estate businesses and continues to attract exceptional talent to his eXp Realty, Commercial, Luxury brokerage to eXpand internationally. Tom leads a sales team, assisting thousands of clients in achieving their real estate goals. As a trainer, Tom has enabled many real estate professionals to realize their successes. Tom’s
Team Tom's Other Listings
Source: MLS Property Information Network (MLS PIN)
MLS Number: 72258839
APN: WORC-000016-000007-000001F
