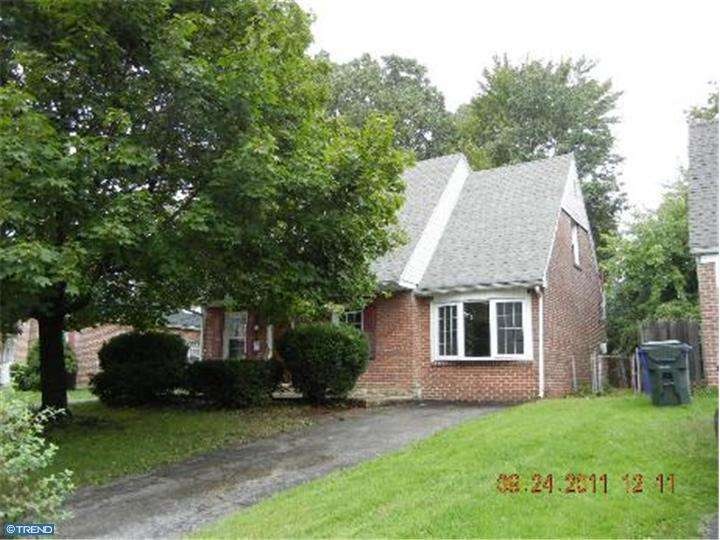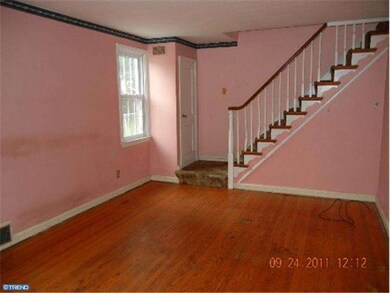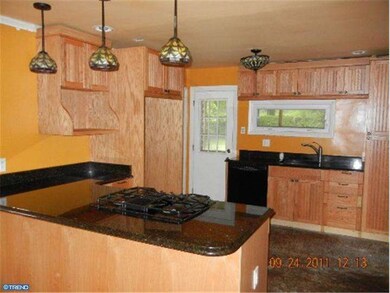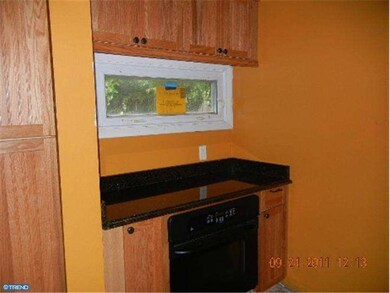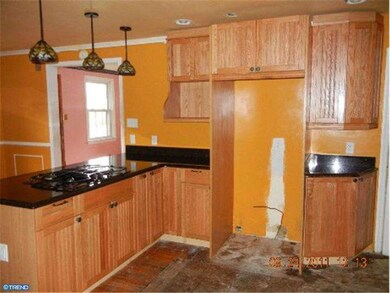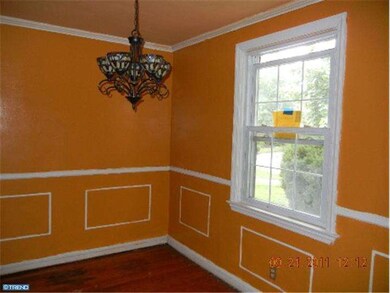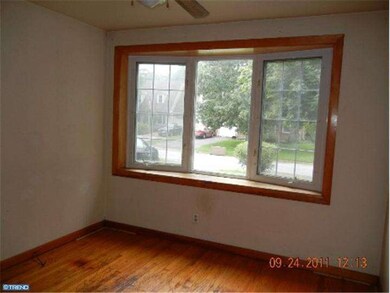
5 E Salisbury Dr Wilmington, DE 19809
Highlights
- Colonial Architecture
- Wood Flooring
- Eat-In Kitchen
- Pierre S. Dupont Middle School Rated A-
- Porch
- Living Room
About This Home
As of November 2020This is a Fannie Mae Property. HomePath Mortgage Renovation Financing is available. Purchase for as little as 3% down! No PMI! FirstLook preference for owner occupants and public entities for first 15 days. Visit website for details. Visit our website under Broker Resources or ask listing broker for more information. This home features a devine custom kitchen with granite counter tops. A few finishing touches to the kitchen & other repairs will make this house a terrific home once again. Hardwood floors grace most of this home & compliment a flowing first floor plan. Basement was finished previously. Corporate addendum required with offer and should include pre-approval (if financed) or proof of funds (if cash) ~~~ required if an offer is accepted. For contract package and further instructions visit our website under the Broker Resource tab for instructions and documents. Seller requires that all offers on this listing be made online via the homepath website.
Home Details
Home Type
- Single Family
Year Built
- 1940
Lot Details
- 6,098 Sq Ft Lot
- Lot Dimensions are 50x120
- Back and Front Yard
- Property is zoned NC5
Home Design
- Colonial Architecture
- Brick Exterior Construction
- Shingle Roof
Interior Spaces
- Property has 2 Levels
- Family Room
- Living Room
- Dining Room
- Wood Flooring
Kitchen
- Eat-In Kitchen
- Cooktop
- Dishwasher
Bedrooms and Bathrooms
- 3 Bedrooms
- En-Suite Primary Bedroom
- 1.5 Bathrooms
Unfinished Basement
- Basement Fills Entire Space Under The House
- Laundry in Basement
Parking
- 2 Open Parking Spaces
- 2 Parking Spaces
- On-Street Parking
Outdoor Features
- Porch
Utilities
- Forced Air Heating and Cooling System
- Heating System Uses Gas
- Natural Gas Water Heater
Listing and Financial Details
- Tax Lot 225
- Assessor Parcel Number 06-150.00-225
Ownership History
Purchase Details
Home Financials for this Owner
Home Financials are based on the most recent Mortgage that was taken out on this home.Purchase Details
Home Financials for this Owner
Home Financials are based on the most recent Mortgage that was taken out on this home.Purchase Details
Home Financials for this Owner
Home Financials are based on the most recent Mortgage that was taken out on this home.Purchase Details
Home Financials for this Owner
Home Financials are based on the most recent Mortgage that was taken out on this home.Purchase Details
Purchase Details
Home Financials for this Owner
Home Financials are based on the most recent Mortgage that was taken out on this home.Purchase Details
Home Financials for this Owner
Home Financials are based on the most recent Mortgage that was taken out on this home.Map
Similar Home in Wilmington, DE
Home Values in the Area
Average Home Value in this Area
Purchase History
| Date | Type | Sale Price | Title Company |
|---|---|---|---|
| Quit Claim Deed | -- | New Title Company Name | |
| Deed | -- | None Available | |
| Deed | $127,500 | None Available | |
| Special Warranty Deed | $80,000 | None Available | |
| Sheriffs Deed | $179,705 | None Available | |
| Interfamily Deed Transfer | -- | None Available | |
| Interfamily Deed Transfer | -- | -- |
Mortgage History
| Date | Status | Loan Amount | Loan Type |
|---|---|---|---|
| Previous Owner | $240,100 | New Conventional | |
| Previous Owner | $235,653 | FHA | |
| Previous Owner | $148,500 | No Value Available | |
| Previous Owner | $166,920 | FHA | |
| Previous Owner | $17,000 | Stand Alone Second | |
| Previous Owner | $173,000 | Fannie Mae Freddie Mac | |
| Previous Owner | $145,000 | New Conventional |
Property History
| Date | Event | Price | Change | Sq Ft Price |
|---|---|---|---|---|
| 11/19/2020 11/19/20 | Sold | $240,000 | 0.0% | $185 / Sq Ft |
| 10/13/2020 10/13/20 | Pending | -- | -- | -- |
| 10/12/2020 10/12/20 | Off Market | $240,000 | -- | -- |
| 10/06/2020 10/06/20 | For Sale | $240,000 | +41.2% | $185 / Sq Ft |
| 10/10/2012 10/10/12 | Sold | $170,000 | 0.0% | $154 / Sq Ft |
| 08/31/2012 08/31/12 | Pending | -- | -- | -- |
| 08/30/2012 08/30/12 | Price Changed | $170,000 | +6.3% | $154 / Sq Ft |
| 08/28/2012 08/28/12 | Price Changed | $159,900 | -10.7% | $144 / Sq Ft |
| 08/15/2012 08/15/12 | Price Changed | $179,000 | -5.3% | $162 / Sq Ft |
| 08/06/2012 08/06/12 | Price Changed | $189,000 | -5.5% | $171 / Sq Ft |
| 07/24/2012 07/24/12 | For Sale | $199,900 | +149.9% | $181 / Sq Ft |
| 03/21/2012 03/21/12 | Sold | $80,000 | -23.8% | $72 / Sq Ft |
| 03/05/2012 03/05/12 | For Sale | $105,000 | +31.3% | $95 / Sq Ft |
| 03/02/2012 03/02/12 | Pending | -- | -- | -- |
| 03/01/2012 03/01/12 | Off Market | $80,000 | -- | -- |
| 02/01/2012 02/01/12 | Price Changed | $105,000 | -8.3% | $95 / Sq Ft |
| 01/10/2012 01/10/12 | Price Changed | $114,500 | -4.5% | $103 / Sq Ft |
| 12/14/2011 12/14/11 | Price Changed | $119,900 | -5.2% | $108 / Sq Ft |
| 11/01/2011 11/01/11 | For Sale | $126,500 | -- | $114 / Sq Ft |
Tax History
| Year | Tax Paid | Tax Assessment Tax Assessment Total Assessment is a certain percentage of the fair market value that is determined by local assessors to be the total taxable value of land and additions on the property. | Land | Improvement |
|---|---|---|---|---|
| 2024 | $1,903 | $50,000 | $9,500 | $40,500 |
| 2023 | $1,739 | $50,000 | $9,500 | $40,500 |
| 2022 | $1,769 | $50,000 | $9,500 | $40,500 |
| 2021 | $1,769 | $50,000 | $9,500 | $40,500 |
| 2020 | $1,769 | $50,000 | $9,500 | $40,500 |
| 2019 | $2,229 | $50,000 | $9,500 | $40,500 |
| 2018 | $379 | $50,000 | $9,500 | $40,500 |
| 2017 | $1,663 | $50,000 | $9,500 | $40,500 |
| 2016 | $1,663 | $50,000 | $9,500 | $40,500 |
| 2015 | $1,530 | $50,000 | $9,500 | $40,500 |
| 2014 | $1,529 | $50,000 | $9,500 | $40,500 |
Source: Bright MLS
MLS Number: 1004562088
APN: 06-150.00-225
- 43 S Cannon Dr
- 40 W Salisbury Dr
- 47 N Pennewell Dr
- 1221 Haines Ave
- 1100 Lore Ave Unit 209
- 29 Beekman Rd
- 77 Paladin Dr
- 201 South Rd
- 33 Paladin Dr
- 708 Haines Ave
- 26 Paladin Dr Unit 26
- 8503 Park Ct Unit 8503
- 308 Chestnut Ave
- 5213 Le Parc Dr Unit 2
- 5211 UNIT Le Parc Dr Unit F-5
- 306 Springhill Ave
- 5215 Le Parc Dr Unit 2
- 913 Elizabeth Ave
- 1016 Euclid Ave
- 7 Rodman Rd
