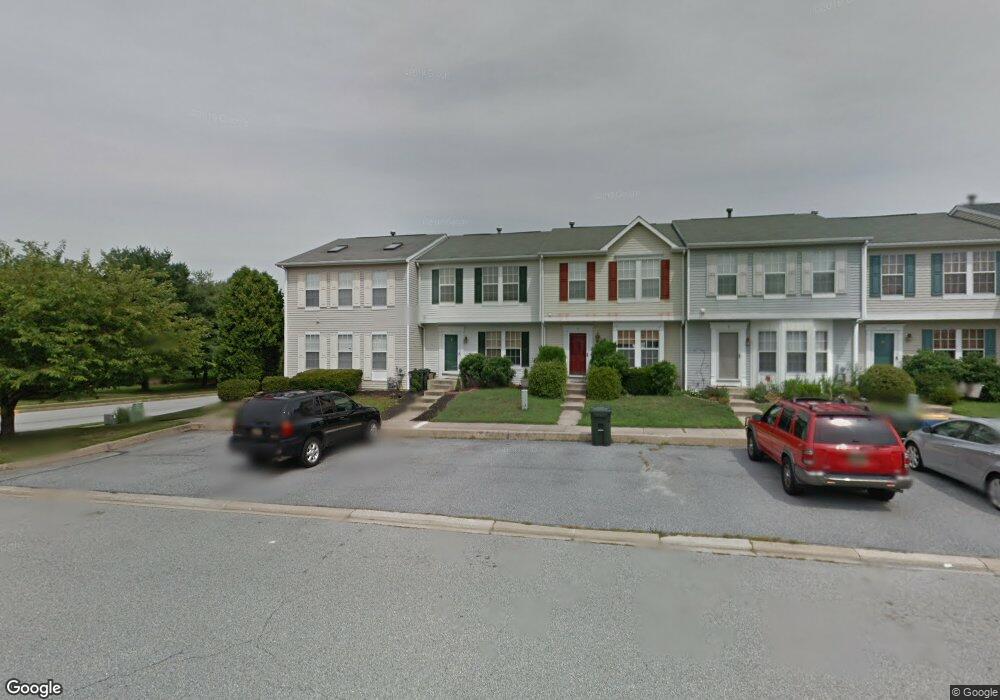5 E Shetland Ct Newark, DE 19711
Estimated Value: $292,000 - $349,000
3
Beds
2
Baths
1,320
Sq Ft
$246/Sq Ft
Est. Value
About This Home
This home is located at 5 E Shetland Ct, Newark, DE 19711 and is currently estimated at $324,969, approximately $246 per square foot. 5 E Shetland Ct is a home located in New Castle County with nearby schools including Downes (John R.) Elementary School, Shue-Medill Middle School, and Newark High School.
Ownership History
Date
Name
Owned For
Owner Type
Purchase Details
Closed on
Sep 8, 2005
Sold by
Ward Charles A and Ward Marie M
Bought by
Seaman Perry J
Current Estimated Value
Home Financials for this Owner
Home Financials are based on the most recent Mortgage that was taken out on this home.
Original Mortgage
$146,400
Outstanding Balance
$78,029
Interest Rate
5.79%
Mortgage Type
Fannie Mae Freddie Mac
Estimated Equity
$246,940
Purchase Details
Closed on
Aug 27, 2002
Sold by
Gordon Linda G
Bought by
Ward Charles A and Ward Marie M
Create a Home Valuation Report for This Property
The Home Valuation Report is an in-depth analysis detailing your home's value as well as a comparison with similar homes in the area
Home Values in the Area
Average Home Value in this Area
Purchase History
| Date | Buyer | Sale Price | Title Company |
|---|---|---|---|
| Seaman Perry J | $183,000 | -- | |
| Ward Charles A | $133,000 | -- |
Source: Public Records
Mortgage History
| Date | Status | Borrower | Loan Amount |
|---|---|---|---|
| Open | Seaman Perry J | $146,400 |
Source: Public Records
Tax History Compared to Growth
Tax History
| Year | Tax Paid | Tax Assessment Tax Assessment Total Assessment is a certain percentage of the fair market value that is determined by local assessors to be the total taxable value of land and additions on the property. | Land | Improvement |
|---|---|---|---|---|
| 2024 | $590 | $55,900 | $7,300 | $48,600 |
| 2023 | $2,021 | $55,900 | $7,300 | $48,600 |
| 2022 | $2,000 | $55,900 | $7,300 | $48,600 |
| 2021 | $1,949 | $55,900 | $7,300 | $48,600 |
| 2020 | $1,892 | $55,900 | $7,300 | $48,600 |
| 2019 | $1,659 | $55,900 | $7,300 | $48,600 |
| 2018 | $1,621 | $55,900 | $7,300 | $48,600 |
| 2017 | $1,573 | $55,900 | $7,300 | $48,600 |
| 2016 | $1,568 | $55,900 | $7,300 | $48,600 |
| 2015 | $1,406 | $55,900 | $7,300 | $48,600 |
| 2014 | $1,405 | $55,900 | $7,300 | $48,600 |
Source: Public Records
Map
Nearby Homes
- 117 W Shetland Ct
- GALEN Plan at Barksdale Crossing
- 11 Buttercup Cir
- 01a Leahy Dr
- 104 Leahy Dr
- 04a Leahy Dr
- 02a Leahy Dr
- 405 Leahy Dr
- 406 Leahy Dr
- 724 Fiske Ln
- 914 Quail Ln
- 133 Madison Dr
- 158 Kirkcaldy Dr
- 44 Cornwall Dr
- 69 Mule Deer Ct
- 119 Delrem Dr
- 72 Mule Deer Ct
- 34 Chestnut Dr
- 104 Country Club Dr
- 506 Cambridge Dr
- 7 E Shetland Ct
- 1 E Shetland Ct
- 9 E Shetland Ct
- 11 E Shetland Ct
- 13 E Shetland Ct
- 15 E Shetland Ct
- 4 E Galloway Ct
- 2 E Galloway Ct
- 6 E Galloway Ct
- 8 E Galloway Ct
- 10 E Galloway Ct
- 12 E Galloway Ct
- 14 E Galloway Ct
- 6 E Shetland Ct
- 4 E Shetland Ct
- 8 E Shetland Ct
- 102 W Shetland Ct
- 10 E Shetland Ct
- 16 E Galloway Ct
- 2 E Shetland Ct
