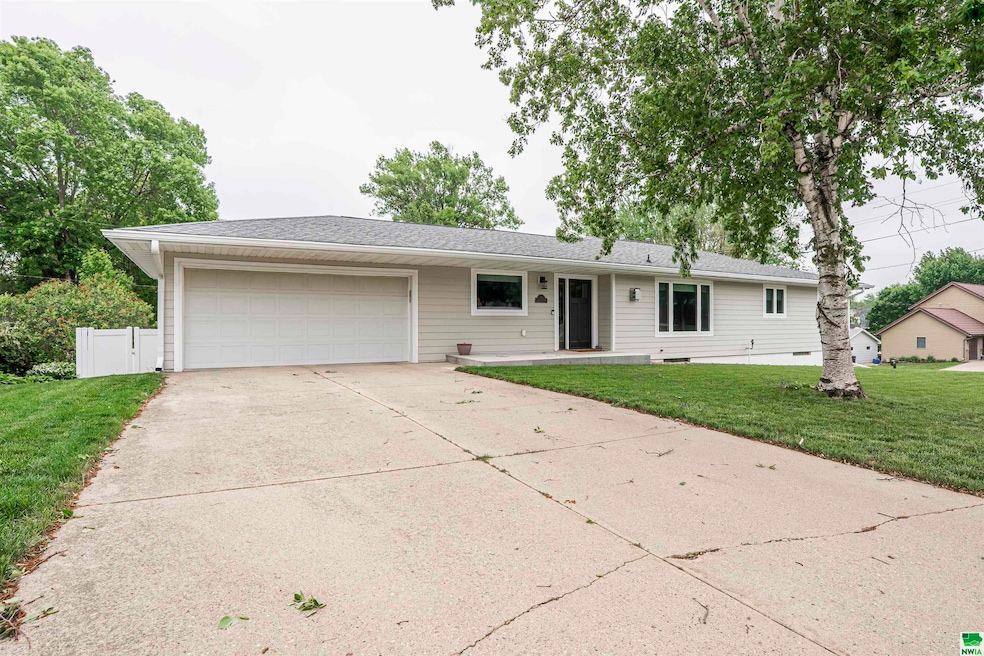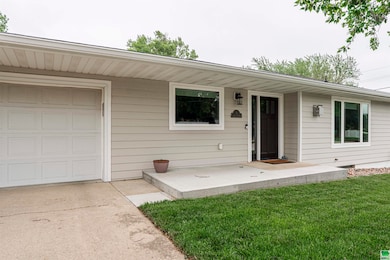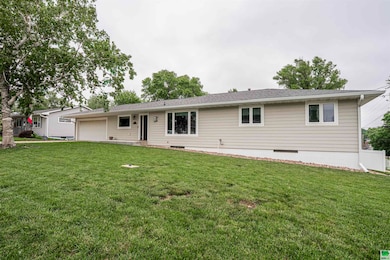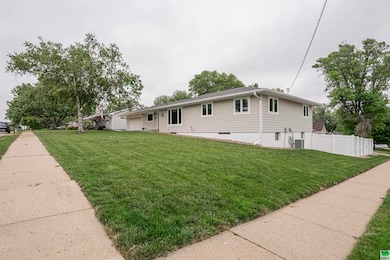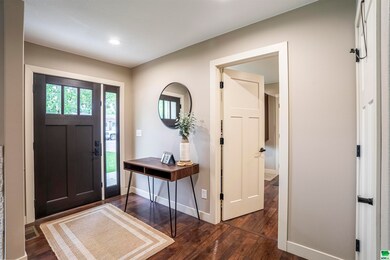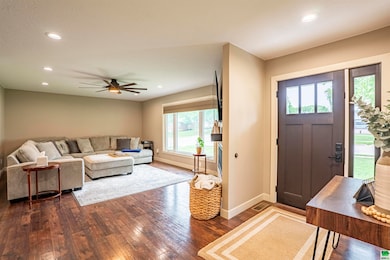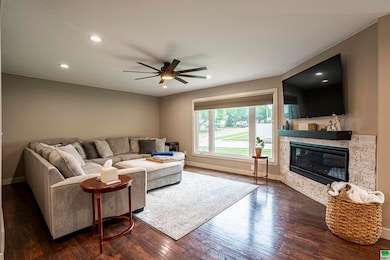
5 Edward Dr SW Le Mars, IA 51031
Estimated payment $2,225/month
Highlights
- Ranch Style House
- Fenced Yard
- Living Room
- 2 Fireplaces
- 2 Car Attached Garage
- Landscaped with Trees
About This Home
This stunning ranch-style home is a perfect blend of warmth, style, and functionality—ready to fulfill the dreams of its next owners. From the moment you step inside, you're greeted by an inviting open-concept floor plan filled with natural light and accented by rich dark hardwood flooring throughout the main level. The elegant stone fireplace serves as a cozy centerpiece, creating the perfect ambiance for relaxing or entertaining. The thoughtfully designed main floor features a laundry room conveniently located just off the garage. Opposite the laundry area is a flexible space that doubles as a home office or reading nook, complete with its own fireplace for added charm. The heart of the home—the kitchen—is truly a chef’s dream. Boasting a spacious eat-in dining area, this kitchen is equipped with a large hard-surface island ideal for gatherings, food prep, or entertaining buffet-style. A walk-in pantry provides abundant storage, while French doors lead to the upper deck—perfect for morning coffee or evening barbecues. Down the hallway, you’ll find two generously sized bedrooms, a full guest bathroom, and the serene primary suite. The primary bedroom includes a private ensuite bath featuring a large vanity and a luxurious spa-style tub with shower functionality—your own personal retreat. The expansive walk-out basement offers incredible potential. With clean finishes and direct access to the oversized fenced-in backyard, as well as a staircase to the garage, it’s a blank canvas waiting for your personal touch—whether you envision a recreation area, additional bedrooms, or a home gym. Don't miss the opportunity to call this meticulously maintained, move-in-ready gem your forever home.
Home Details
Home Type
- Single Family
Est. Annual Taxes
- $3,780
Year Built
- Built in 1966
Lot Details
- 0.25 Acre Lot
- Fenced Yard
- Sprinkler System
- Landscaped with Trees
Parking
- 2 Car Attached Garage
- Driveway
Home Design
- Ranch Style House
- Shingle Roof
Interior Spaces
- 1,668 Sq Ft Home
- 2 Fireplaces
- Gas Fireplace
- Living Room
- Dining Room
- Walk-Out Basement
- Laundry on main level
Bedrooms and Bathrooms
- 3 Bedrooms
- 2 Bathrooms
Schools
- Lemars Elementary And Middle School
- Lemars High School
Utilities
- Forced Air Heating and Cooling System
- Water Softener is Owned
Listing and Financial Details
- Assessor Parcel Number 12-21-128-017
Map
Home Values in the Area
Average Home Value in this Area
Tax History
| Year | Tax Paid | Tax Assessment Tax Assessment Total Assessment is a certain percentage of the fair market value that is determined by local assessors to be the total taxable value of land and additions on the property. | Land | Improvement |
|---|---|---|---|---|
| 2024 | $3,646 | $329,880 | $48,810 | $281,070 |
| 2023 | $3,408 | $295,620 | $31,060 | $264,560 |
| 2022 | $3,322 | $239,190 | $31,060 | $208,130 |
| 2021 | $3,252 | $239,190 | $31,060 | $208,130 |
| 2020 | $3,252 | $223,280 | $31,060 | $192,220 |
| 2019 | -- | $223,280 | $31,060 | $192,220 |
| 2018 | -- | $206,800 | $31,060 | $175,740 |
| 2017 | -- | $181,570 | $0 | $0 |
| 2016 | -- | $181,570 | $0 | $0 |
| 2015 | -- | $166,320 | $0 | $0 |
| 2014 | -- | $0 | $0 | $0 |
Property History
| Date | Event | Price | Change | Sq Ft Price |
|---|---|---|---|---|
| 05/27/2025 05/27/25 | Pending | -- | -- | -- |
| 05/22/2025 05/22/25 | For Sale | $359,900 | +6.0% | $216 / Sq Ft |
| 03/27/2023 03/27/23 | Sold | $339,500 | 0.0% | $204 / Sq Ft |
| 02/03/2023 02/03/23 | Pending | -- | -- | -- |
| 01/31/2023 01/31/23 | For Sale | $339,500 | +61.7% | $204 / Sq Ft |
| 03/18/2022 03/18/22 | Sold | $210,000 | -12.1% | $126 / Sq Ft |
| 02/07/2022 02/07/22 | Pending | -- | -- | -- |
| 02/01/2022 02/01/22 | Price Changed | $239,000 | -4.0% | $143 / Sq Ft |
| 01/11/2022 01/11/22 | For Sale | $249,000 | -- | $149 / Sq Ft |
Purchase History
| Date | Type | Sale Price | Title Company |
|---|---|---|---|
| Warranty Deed | $339,500 | None Listed On Document | |
| Warranty Deed | $210,000 | Iowa Abstract & Title |
Mortgage History
| Date | Status | Loan Amount | Loan Type |
|---|---|---|---|
| Open | $314,500 | New Conventional | |
| Previous Owner | $168,000 | New Conventional |
Similar Homes in the area
Source: Northwest Iowa Regional Board of REALTORS®
MLS Number: 828780
APN: 12-21-128-017
- 38 Prospect St SW
- 37 Laura Dr
- 1301 3rd Ave SE Unit 106
- 1301 3rd Ave SE Unit 112
- 1301 3rd Ave SE Unit 111
- 1301 3rd Ave SE Unit 110
- 1301 3rd Ave SE Unit 109
- 1301 3rd Ave SE Unit 107
- 1215 3rd Ave SW
- 123 10th St SW
- 36 9th St SW
- 934 3rd Ave SE
- 1610 Sunset Dr SW
- LOT 1 Blk 1 Kns
- Lot 10 Kns 4th Addition
- 530 1st Ave SE
- 520 Central Ave SE
- 790 Cedar View Dr Unit 401
- 410 1st Ave SE
- 401 1st Ave SE
