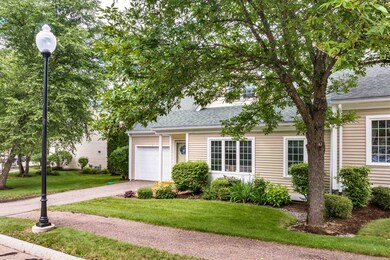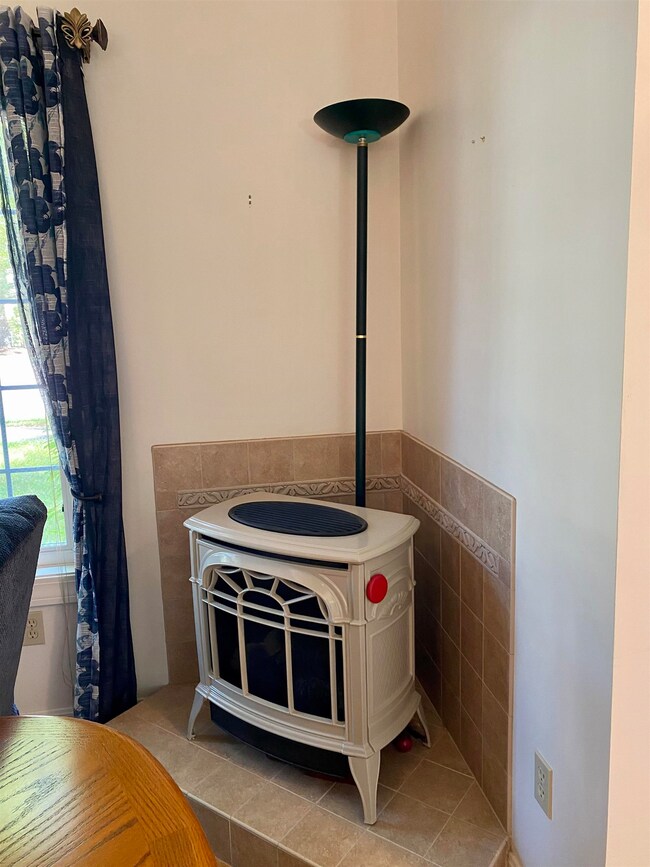5 Emily Cir Meredith, NH 03253
Meredith NeighborhoodHighlights
- Fitness Center
- Deck
- Wood Flooring
- Clubhouse
- Cathedral Ceiling
- Whirlpool Bathtub
About This Home
As of September 2023Enjoy easy living in this two bedroom condo (with bonus room) in Meredith Bay Village’s 55+ community which is conveniently located within walking distance to all of Meredith’s amenities! This home has it all – a first floor primary suite complete with a jacuzzi tub, a large walk-in closet and laundry. The open living and dining area lead to the kitchen with a center island, beautiful cabinets and granite countertops. The living room has vaulted ceilings, an abundance of sunshine, beautiful hardwood floors and a gas stove. Beyond the kitchen is an inviting heated sunroom, a private deck and small backyard for outdoor enjoyment. The second floor offers a loft area, ideal for a study or home office. Also found on the second floor is a large bedroom with full bath and a bonus room that would be ideal for exercise equipment or additional sleeping space. The basement is enormous and offers more than ample storage space. The 1 car garage opens directly to the first floor. Meredith Bay Village offers tennis courts, an exercise facility, a library, and a community clubhouse with group activities. Just a short walk to Lake Winnipesaukee, downtown Meredith, dining, movies and shopping. Come see this beautiful home and start enjoying the good life in the Lakes Region today! Open House - 8/26: 11am to 2pm.
Last Agent to Sell the Property
BHHS Verani Wolfeboro Brokerage Phone: 781-708-5825 License #073244

Last Buyer's Agent
BHHS Verani Wolfeboro Brokerage Phone: 781-708-5825 License #073244

Townhouse Details
Home Type
- Townhome
Est. Annual Taxes
- $5,197
Year Built
- Built in 2003
HOA Fees
- $315 Monthly HOA Fees
Parking
- 1 Car Direct Access Garage
- Dry Walled Garage
- Automatic Garage Door Opener
Home Design
- Poured Concrete
- Wood Frame Construction
- Shingle Roof
- Vinyl Siding
Interior Spaces
- 2-Story Property
- Cathedral Ceiling
- Ceiling Fan
- Combination Dining and Living Room
- Storage
- Scuttle Attic Hole
Kitchen
- Stove
- Gas Range
- Dishwasher
- Kitchen Island
Flooring
- Wood
- Carpet
- Tile
Bedrooms and Bathrooms
- 2 Bedrooms
- Walk-In Closet
- Bathroom on Main Level
- Whirlpool Bathtub
Laundry
- Laundry on main level
- Dryer
- Washer
Unfinished Basement
- Basement Fills Entire Space Under The House
- Walk-Up Access
- Connecting Stairway
- Interior Basement Entry
- Basement Storage
Outdoor Features
- Deck
- Porch
Utilities
- Forced Air Heating System
- Heating System Uses Gas
- 200+ Amp Service
- Electric Water Heater
- High Speed Internet
Additional Features
- Accessible Parking
- Landscaped
Listing and Financial Details
- Legal Lot and Block 35 / 2
Community Details
Overview
- Association fees include landscaping, plowing, trash
- Meredith Bay Village Condos
Amenities
- Common Area
- Clubhouse
Recreation
- Fitness Center
Map
Home Values in the Area
Average Home Value in this Area
Property History
| Date | Event | Price | Change | Sq Ft Price |
|---|---|---|---|---|
| 09/20/2023 09/20/23 | Sold | $528,000 | +0.6% | $263 / Sq Ft |
| 08/26/2023 08/26/23 | Pending | -- | -- | -- |
| 08/23/2023 08/23/23 | For Sale | $525,000 | +69.4% | $262 / Sq Ft |
| 07/25/2013 07/25/13 | Sold | $310,000 | -5.8% | $158 / Sq Ft |
| 07/03/2013 07/03/13 | Pending | -- | -- | -- |
| 04/15/2013 04/15/13 | For Sale | $329,000 | -- | $168 / Sq Ft |
Tax History
| Year | Tax Paid | Tax Assessment Tax Assessment Total Assessment is a certain percentage of the fair market value that is determined by local assessors to be the total taxable value of land and additions on the property. | Land | Improvement |
|---|---|---|---|---|
| 2024 | $5,256 | $512,300 | $0 | $512,300 |
| 2023 | $5,067 | $512,300 | $0 | $512,300 |
| 2022 | $5,197 | $372,000 | $0 | $372,000 |
| 2021 | $4,996 | $372,000 | $0 | $372,000 |
| 2020 | $5,215 | $372,000 | $0 | $372,000 |
| 2019 | $5,407 | $340,300 | $0 | $340,300 |
| 2018 | $5,315 | $340,300 | $0 | $340,300 |
| 2016 | $4,708 | $302,000 | $0 | $302,000 |
| 2015 | $4,590 | $302,000 | $0 | $302,000 |
| 2014 | $4,479 | $302,000 | $0 | $302,000 |
| 2013 | $4,352 | $302,000 | $0 | $302,000 |
Deed History
| Date | Type | Sale Price | Title Company |
|---|---|---|---|
| Warranty Deed | $528,000 | None Available | |
| Quit Claim Deed | -- | -- | |
| Warranty Deed | $330,000 | -- | |
| Warranty Deed | $310,000 | -- |
Source: PrimeMLS
MLS Number: 4966749
APN: MERE-000014U-000002-000035
- 11 Mudgett Ave
- 88 Plymouth St
- 95 Plymouth St
- 10 Skyview Cir Unit 10
- 43 Pleasant St Unit 1
- 20 True Rd Unit 101
- 20 True Rd Unit 63
- 51 Main St
- 2 Bayshore Dr
- 4 Bayshore Dr
- 2 Hillrise Ln
- 4 Mountain Ridge Dr
- 10 Hillrise Ln
- 14 Wagon Wheel Trail
- Lot 13 Keyser Rd
- 8 Sunset Hill Rd
- 33 Eastbluff Village
- 1 E Bluff Highlands Unit 5






