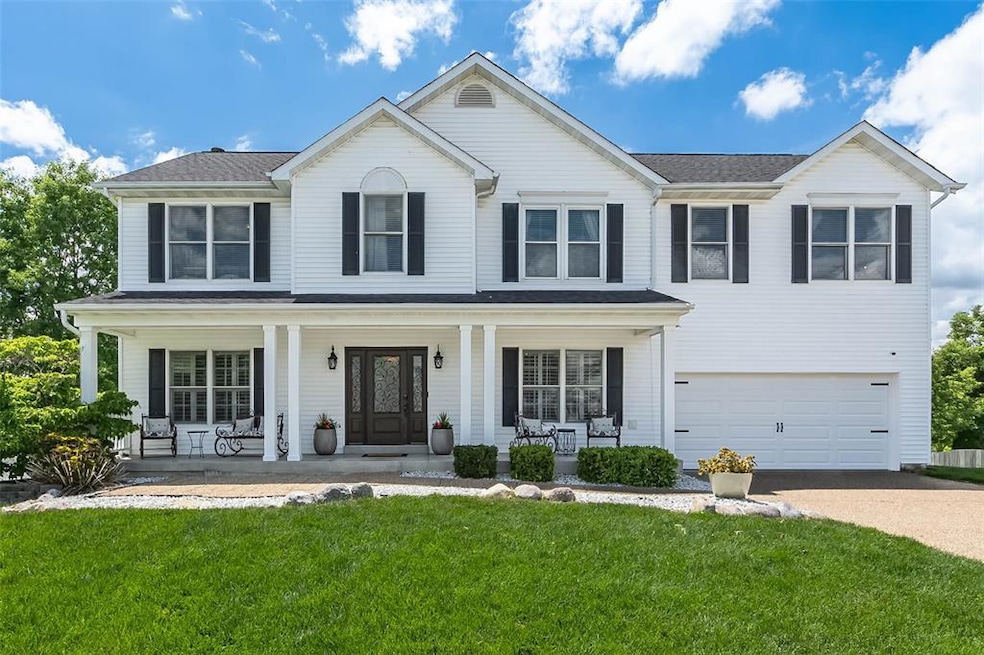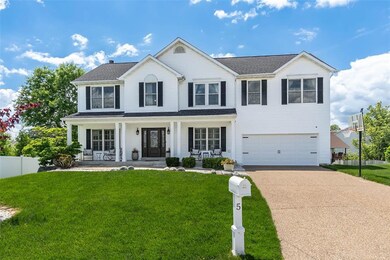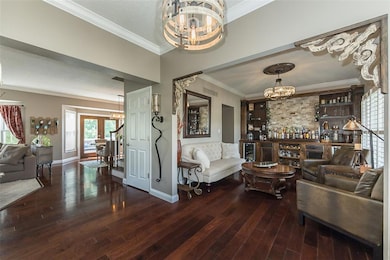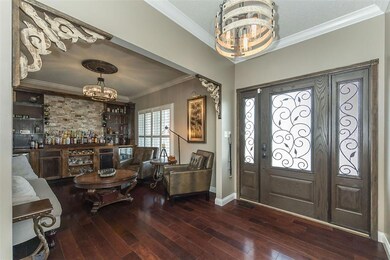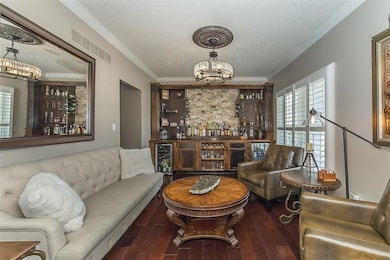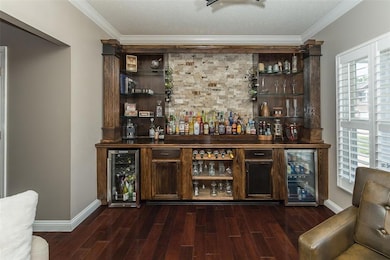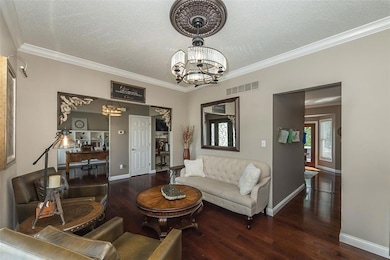
5 Emmons Ct O Fallon, MO 63368
Estimated payment $3,123/month
Highlights
- Popular Property
- Recreation Room
- 1 Fireplace
- Clubhouse
- Traditional Architecture
- Community Pool
About This Home
Timeless curb appeal, impeccable craftsmanship, and an entertainer’s dream yard—welcome to 5 Emmons Court! Tucked away on a peaceful cul-de-sac in the sought-after Villages at Dardenne Prairie, this 4-bed, 3.5-bath two-story offers over 4,000sf of polished living space, thoughtfully updated from top to bottom. A new roof in 2020 and fully remodeled bathrooms—including an AHH-MAZING spa-worthy primary suite—add modern confidence to classic style. Fresh carpet, updated flooring throughout the second floor and lower level, and a custom-built dry bar with two wine fridges elevate your entertaining form and function. Inside, you’ll find rich woods flooring, crown molding, built-ins, and pops of pizzazz throughout! The kitchen shines with granite counters, a center island, and seamless flow to the breakfast room and deck—perfect for everyday ease and entertaining. Upstairs, a spacious loft connects four generous bedrooms, while the finished walk-out LL with full bath is the ultimate family fun center, offering flexible space with newer flooring. Outside is your private paradise! Composite deck overlooks the large backyard, and just imagine summer nights hanging on the patio grilling & chilling with friends. All in a vibrant community with 3 pools, tennis courts, lakes, trails, and top-rated schools. Bonus: seller is offering a 1-year home protection plan. Luxury, location, and lifestyle—all wrapped into one extraordinary address! * OPEN SUNDAY JUNE 1 FROM 1-3PM *
Open House Schedule
-
Sunday, June 01, 20251:00 to 3:00 pm6/1/2025 1:00:00 PM +00:006/1/2025 3:00:00 PM +00:00Add to Calendar
Home Details
Home Type
- Single Family
Est. Annual Taxes
- $5,558
Year Built
- Built in 2002
Lot Details
- 0.25 Acre Lot
- Cul-De-Sac
HOA Fees
- $33 Monthly HOA Fees
Parking
- 2 Car Attached Garage
- Garage Door Opener
Home Design
- Traditional Architecture
- Vinyl Siding
Interior Spaces
- 2-Story Property
- 1 Fireplace
- Family Room
- Sitting Room
- Living Room
- Breakfast Room
- Home Office
- Recreation Room
- Bonus Room
- Laundry Room
Kitchen
- Gas Cooktop
- Microwave
- Dishwasher
- Disposal
Bedrooms and Bathrooms
- 4 Bedrooms
Basement
- Basement Fills Entire Space Under The House
- Rough-In Basement Bathroom
Schools
- Pheasant Point Elem. Elementary School
- Ft. Zumwalt West Middle School
- Ft. Zumwalt West High School
Utilities
- Forced Air Heating and Cooling System
Listing and Financial Details
- Assessor Parcel Number 2-0129-8146-00-1300.0000000
Community Details
Overview
- Association fees include clubhouse, common area maintenance, pool, snow removal
Amenities
- Clubhouse
Recreation
- Tennis Courts
- Community Pool
Map
Home Values in the Area
Average Home Value in this Area
Tax History
| Year | Tax Paid | Tax Assessment Tax Assessment Total Assessment is a certain percentage of the fair market value that is determined by local assessors to be the total taxable value of land and additions on the property. | Land | Improvement |
|---|---|---|---|---|
| 2023 | $5,560 | $84,292 | $0 | $0 |
| 2022 | $4,754 | $67,001 | $0 | $0 |
| 2021 | $4,757 | $67,001 | $0 | $0 |
| 2020 | $4,636 | $63,201 | $0 | $0 |
| 2019 | $4,646 | $63,201 | $0 | $0 |
| 2018 | $4,406 | $57,207 | $0 | $0 |
| 2017 | $4,358 | $57,207 | $0 | $0 |
| 2016 | $4,098 | $53,572 | $0 | $0 |
| 2015 | $3,809 | $53,572 | $0 | $0 |
| 2014 | $3,693 | $51,050 | $0 | $0 |
Property History
| Date | Event | Price | Change | Sq Ft Price |
|---|---|---|---|---|
| 05/30/2014 05/30/14 | Sold | -- | -- | -- |
| 05/30/2014 05/30/14 | For Sale | $290,000 | -- | $95 / Sq Ft |
| 05/12/2014 05/12/14 | Pending | -- | -- | -- |
Purchase History
| Date | Type | Sale Price | Title Company |
|---|---|---|---|
| Warranty Deed | $287,000 | None Available | |
| Special Warranty Deed | -- | -- |
Mortgage History
| Date | Status | Loan Amount | Loan Type |
|---|---|---|---|
| Open | $237,949 | New Conventional | |
| Closed | $50,000 | Credit Line Revolving | |
| Closed | $50,000 | Credit Line Revolving | |
| Previous Owner | $262,820 | FHA | |
| Previous Owner | $30,000 | Credit Line Revolving | |
| Previous Owner | $173,891 | No Value Available |
Similar Homes in the area
Source: MARIS MLS
MLS Number: MIS25034253
APN: 2-0129-8146-00-1300.0000000
- 5 Emmons Ct
- 6926 Emmons Dr
- 2339 Hidden Deer Dr
- 2 Coalter Ct
- 102 Lamplighter Way
- 9 Farnsworth Ct Unit A
- 220 Coachman Way
- 20 Farnsworth Ct Unit D
- 12 Creek Branch Ct
- 1123 Spring Orchard Dr
- 6 Rock Church Dr
- 1218 Cold Spring Dr
- 81 Chicory Ct
- 2806 Royallvalley Way
- 127 Royallprairie Ln
- 7219 Watsons Parish Dr
- 619 Glenberry Place
- 7 Green Heron Ct
- 7140 Oak Stream Dr
- 33 Horsetail Ct
