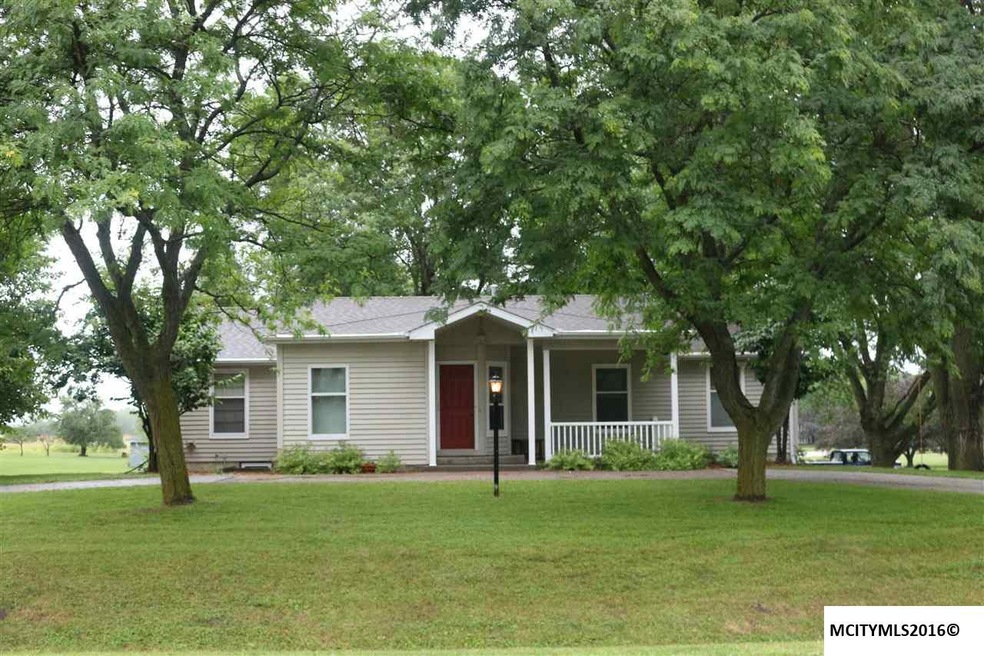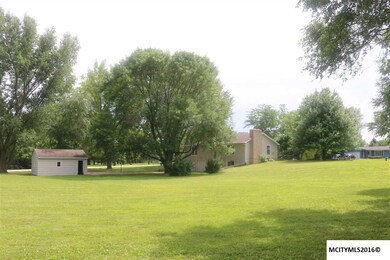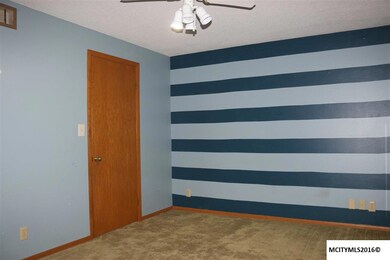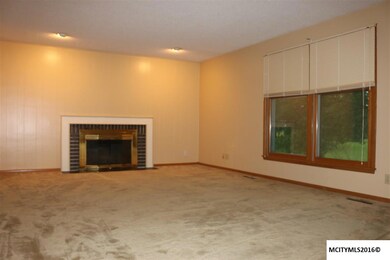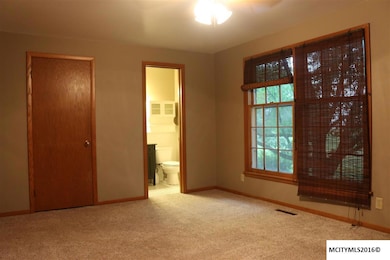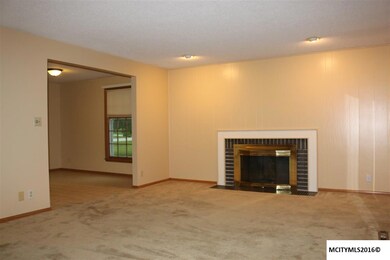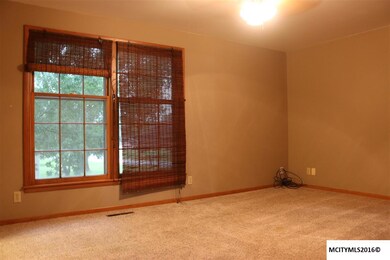
5 Fair Meadow Ct Mason City, IA 50401
Highlights
- Multiple Fireplaces
- Formal Dining Room
- Walk-In Closet
- Corner Lot
- 3 Car Attached Garage
- Patio
About This Home
As of August 2023Want an acreage but still be in town? This 4 Bedroom, 3 bathroom is ready for you and your family! Pull up to the front of the house on the circle drive with a stone accent, and enter the house through the covered front porch. The house is deceiving as it's larger that it appears!! Drive around the back and see the walk-out basement, patio, and attached 2 stall garage. The backyard is HUGE and full of possibilities along with a detached garage. This home not only has a large family room on BOTH levels, they both have fireplaces and there's an extra bonus room you can use as an office or den! Home located in the private Fair Meadows addition- and even has a tire swing to boot! Come see this home!!
Home Details
Home Type
- Single Family
Est. Annual Taxes
- $2,338
Year Built
- Built in 1969
Lot Details
- Corner Lot
- Property is zoned RG/GENERAL RES
Home Design
- Block Foundation
- Asphalt Roof
- Cedar Siding
Interior Spaces
- 2,955 Sq Ft Home
- Multi-Level Property
- Ceiling Fan
- Multiple Fireplaces
- Wood Burning Fireplace
- Family Room Downstairs
- Formal Dining Room
- Basement Fills Entire Space Under The House
Kitchen
- Electric Range
- Microwave
- Dishwasher
Flooring
- Carpet
- Ceramic Tile
Bedrooms and Bathrooms
- 4 Bedrooms
- En-Suite Primary Bedroom
- Walk-In Closet
- 2.5 Bathrooms
Parking
- 3 Car Attached Garage
- Brick Driveway
Outdoor Features
- Patio
Utilities
- Forced Air Heating and Cooling System
- Heating System Uses Gas
- Well
- Water Softener is Owned
- Septic System
Ownership History
Purchase Details
Home Financials for this Owner
Home Financials are based on the most recent Mortgage that was taken out on this home.Similar Homes in Mason City, IA
Home Values in the Area
Average Home Value in this Area
Purchase History
| Date | Type | Sale Price | Title Company |
|---|---|---|---|
| Warranty Deed | -- | None Available |
Mortgage History
| Date | Status | Loan Amount | Loan Type |
|---|---|---|---|
| Open | $143,920 | No Value Available | |
| Previous Owner | $96,800 | New Conventional | |
| Previous Owner | $100,000 | New Conventional |
Property History
| Date | Event | Price | Change | Sq Ft Price |
|---|---|---|---|---|
| 08/24/2023 08/24/23 | Sold | $384,000 | -3.9% | $160 / Sq Ft |
| 07/19/2023 07/19/23 | Price Changed | $399,718 | -2.4% | $167 / Sq Ft |
| 07/11/2023 07/11/23 | For Sale | $409,718 | +127.7% | $171 / Sq Ft |
| 03/31/2017 03/31/17 | Sold | $179,900 | -21.7% | $61 / Sq Ft |
| 02/07/2017 02/07/17 | Pending | -- | -- | -- |
| 07/20/2016 07/20/16 | For Sale | $229,900 | -- | $78 / Sq Ft |
Tax History Compared to Growth
Tax History
| Year | Tax Paid | Tax Assessment Tax Assessment Total Assessment is a certain percentage of the fair market value that is determined by local assessors to be the total taxable value of land and additions on the property. | Land | Improvement |
|---|---|---|---|---|
| 2024 | $2,824 | $341,580 | $52,710 | $288,870 |
| 2023 | $3,182 | $264,530 | $52,710 | $211,820 |
| 2022 | $3,056 | $225,850 | $37,650 | $188,200 |
| 2021 | $3,086 | $204,590 | $37,650 | $166,940 |
| 2020 | $3,086 | $194,850 | $37,650 | $157,200 |
| 2019 | $2,638 | $0 | $0 | $0 |
| 2018 | $2,680 | $0 | $0 | $0 |
| 2017 | $2,462 | $0 | $0 | $0 |
| 2016 | $2,472 | $0 | $0 | $0 |
| 2015 | $2,472 | $0 | $0 | $0 |
| 2014 | $2,338 | $0 | $0 | $0 |
| 2013 | $2,184 | $0 | $0 | $0 |
Agents Affiliated with this Home
-
Dodie Wilkins

Seller's Agent in 2023
Dodie Wilkins
CENTURY 21 PREFERRED
(641) 425-9852
498 Total Sales
-
DAWN RYE

Buyer's Agent in 2023
DAWN RYE
REALTY ONE GROUP WELCOME HOME
(641) 430-5985
16 Total Sales
-
Abigail Lee

Seller's Agent in 2017
Abigail Lee
LEE REALTY
(641) 512-2208
93 Total Sales
Map
Source: Mason City Multiple Listing Service
MLS Number: 160597
APN: 07-23-101-00-600
- 1077 Meadow Lake Dr
- 65 Granite Ct SE
- 1112 Sapphire Ct
- 1973 S Carolina Ave
- 1508 Emerald Ct
- 702 17th St SE Unit 2
- 1712 S Hampshire Ave
- 1516 S Hampshire Ave
- 706 15th St SE
- 1150 14th St SE
- 234 22nd St SE
- 225 20th St SE
- 16121 34th St SE
- 0 33rd St SE
- 42 33rd St SE
- 3310 S Delaware Ave
- 3310 Delaware Ave
- 29 20th St SE
- 11 25th St SW
- 1018 Crestmore Way
