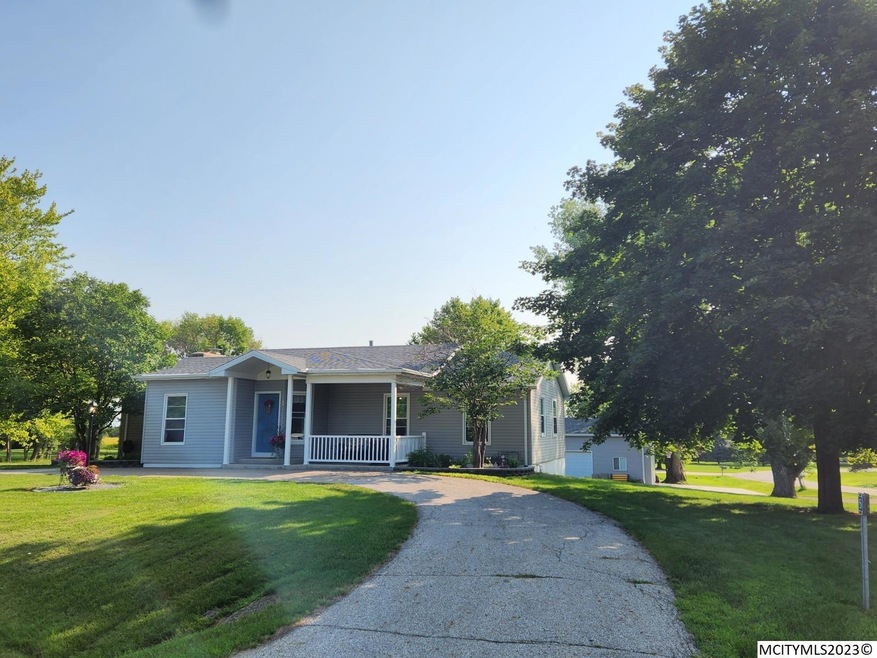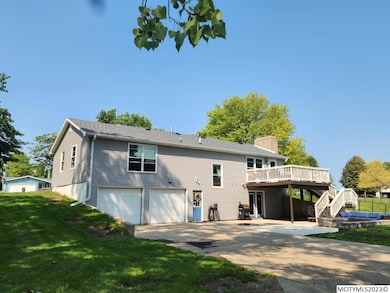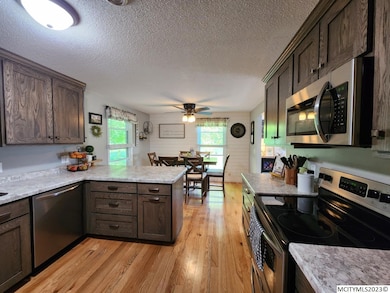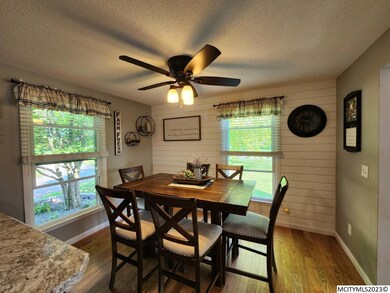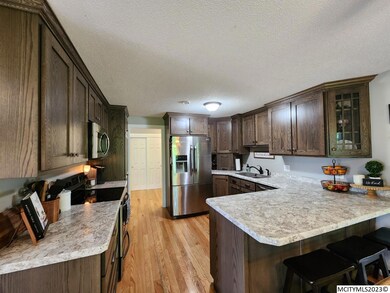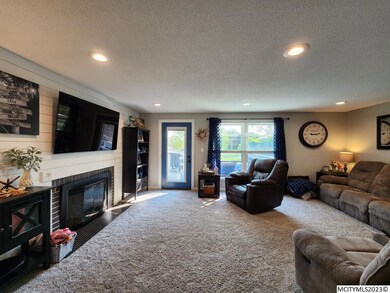
5 Fair Meadow Ct Mason City, IA 50401
Highlights
- Multiple Fireplaces
- Corner Lot
- Walk-In Closet
- Raised Ranch Architecture
- 5 Car Garage
- Patio
About This Home
As of August 2023WELCOME TO YOUR DREAM HOME NESTLED IN A PICTURESQUE INTOWN ACREAGE SETTING! The drive by doesn't reveal the space this exceptional property offers! Beautiful 4+ bedroom home features a newer kitchen the chef in the family will love! Many updates throughout! Tastefully decorated and move in ready! Newer siding, windows and so much more! 5 stalls of total garage space ~ 2 stall attached and remarkable newer detached garage with all the extras! Heat/AC, RV electric hook up, room for the tools and toys, basketball court, truly a must see! Expansive lot will exceed all your expectations, enjoy back yard barbecues, huge deck perfect for entertaining or your morning coffee! Welcome to a life of comfort, style and limitless possibilities! Call today and make this terrific property YOUR new HOME! :) Note ~ Golf/hunting simulators, flags/banners, golf impact screen/protective drapes, projector/TVs, golf hitting mat not included (may consider an offer for items).
Home Details
Home Type
- Single Family
Est. Annual Taxes
- $3,182
Year Built
- Built in 1969
Lot Details
- Corner Lot
- Property is zoned RG/GENERAL RES
Home Design
- Raised Ranch Architecture
- Block Foundation
- Frame Construction
- Asphalt Roof
- Vinyl Siding
Interior Spaces
- 2,398 Sq Ft Home
- Ceiling Fan
- Multiple Fireplaces
- Wood Burning Fireplace
- Combination Kitchen and Dining Room
- Washer and Dryer
Kitchen
- Electric Range
- Microwave
- Dishwasher
- Snack Bar or Counter
- Disposal
Flooring
- Carpet
- Ceramic Tile
Bedrooms and Bathrooms
- 4 Bedrooms
- En-Suite Primary Bedroom
- Walk-In Closet
- 2.5 Bathrooms
Finished Basement
- Basement Fills Entire Space Under The House
- Sump Pump
Parking
- 5 Car Garage
- Heated Garage
- Garage Door Opener
- Brick Driveway
Outdoor Features
- Patio
Utilities
- Forced Air Heating and Cooling System
- Heating System Uses Gas
- Well
- Water Softener is Owned
- Septic System
Listing and Financial Details
- Assessor Parcel Number 072310100600
Ownership History
Purchase Details
Home Financials for this Owner
Home Financials are based on the most recent Mortgage that was taken out on this home.Similar Homes in Mason City, IA
Home Values in the Area
Average Home Value in this Area
Purchase History
| Date | Type | Sale Price | Title Company |
|---|---|---|---|
| Warranty Deed | -- | None Available |
Mortgage History
| Date | Status | Loan Amount | Loan Type |
|---|---|---|---|
| Open | $143,920 | No Value Available | |
| Previous Owner | $96,800 | New Conventional | |
| Previous Owner | $100,000 | New Conventional |
Property History
| Date | Event | Price | Change | Sq Ft Price |
|---|---|---|---|---|
| 08/24/2023 08/24/23 | Sold | $384,000 | -3.9% | $160 / Sq Ft |
| 07/19/2023 07/19/23 | Price Changed | $399,718 | -2.4% | $167 / Sq Ft |
| 07/11/2023 07/11/23 | For Sale | $409,718 | +127.7% | $171 / Sq Ft |
| 03/31/2017 03/31/17 | Sold | $179,900 | -21.7% | $61 / Sq Ft |
| 02/07/2017 02/07/17 | Pending | -- | -- | -- |
| 07/20/2016 07/20/16 | For Sale | $229,900 | -- | $78 / Sq Ft |
Tax History Compared to Growth
Tax History
| Year | Tax Paid | Tax Assessment Tax Assessment Total Assessment is a certain percentage of the fair market value that is determined by local assessors to be the total taxable value of land and additions on the property. | Land | Improvement |
|---|---|---|---|---|
| 2024 | $2,824 | $341,580 | $52,710 | $288,870 |
| 2023 | $3,182 | $264,530 | $52,710 | $211,820 |
| 2022 | $3,056 | $225,850 | $37,650 | $188,200 |
| 2021 | $3,086 | $204,590 | $37,650 | $166,940 |
| 2020 | $3,086 | $194,850 | $37,650 | $157,200 |
| 2019 | $2,638 | $0 | $0 | $0 |
| 2018 | $2,680 | $0 | $0 | $0 |
| 2017 | $2,462 | $0 | $0 | $0 |
| 2016 | $2,472 | $0 | $0 | $0 |
| 2015 | $2,472 | $0 | $0 | $0 |
| 2014 | $2,338 | $0 | $0 | $0 |
| 2013 | $2,184 | $0 | $0 | $0 |
Agents Affiliated with this Home
-
Dodie Wilkins

Seller's Agent in 2023
Dodie Wilkins
CENTURY 21 PREFERRED
(641) 425-9852
499 Total Sales
-
DAWN RYE

Buyer's Agent in 2023
DAWN RYE
REALTY ONE GROUP WELCOME HOME
(641) 430-5985
16 Total Sales
-
Abigail Lee

Seller's Agent in 2017
Abigail Lee
LEE REALTY
(641) 512-2208
93 Total Sales
Map
Source: Mason City Multiple Listing Service
MLS Number: 230467
APN: 07-23-101-00-600
- 1077 Meadow Lake Dr
- 65 Granite Ct SE
- 1112 Sapphire Ct
- 1973 S Carolina Ave
- 1508 Emerald Ct
- 702 17th St SE Unit 2
- 1712 S Hampshire Ave
- 1516 S Hampshire Ave
- 706 15th St SE
- 1150 14th St SE
- 234 22nd St SE
- 225 20th St SE
- 16121 34th St SE
- 0 33rd St SE
- 42 33rd St SE
- 3310 S Delaware Ave
- 3310 Delaware Ave
- 29 20th St SE
- 11 25th St SW
- 1018 Crestmore Way
