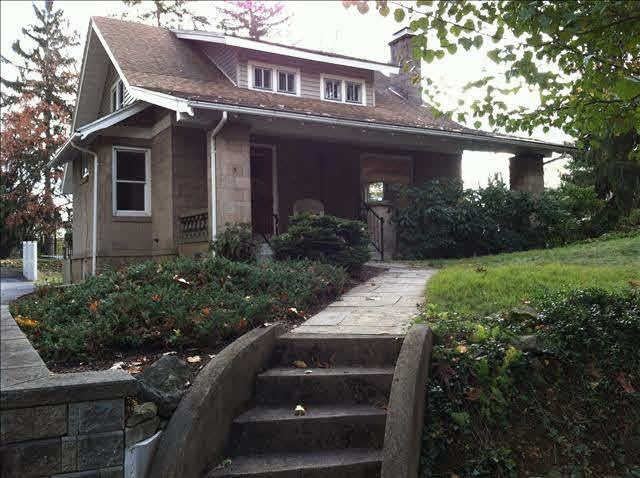
5 Ferris Ln Poughkeepsie, NY 12601
Highlights
- Colonial Architecture
- Property is near public transit
- 1 Fireplace
- Deck
- Wooded Lot
- Detached Garage
About This Home
As of September 20161911 redecorated National Register of Historic Places two story with relaxed style of a vintage vacation home,spacious front porch,old fashioned wood swing,large deck for easy hours in the open air on private natural site.Narrow planked floors,abundant windows,pocket doors,stained glass window,unique fireplace,large breakfast sunroom off kitchen,walk in pantry & laundry,first floor bedroom,full bath,central air, full neighborhood amenities,quick access to Metro North,Riverfront,cultural life,fine dining,colleges,ExteriorFeatures:Landscaped,Unfinished Square Feet:1116,AboveGrade:1956,OTHERROOMS:Laundry/Util. Room,Foyer,Pantry,Sun Room,InteriorFeatures:Electric Stove Connection,Walk-In Closets,Washer Connection,Electric Dryer Connection,Below Grnd Sq Feet:1116,ROOF:Asphalt Shingles,Level 1 Desc:FOYER,LR/FP,DR,KIT,BKFST/SUNROOM,LAUNDRY,PANTRY,BR,FULL BTH,HandMod:Yes,Heating:Gas,Basement:Interior Access,FLOORING:Laminate,Ceramic Tile,Wood,Level 2 Desc:MASTER BR,SUNROOM(COULD BE MASTER BTH) BR,BR,FULL BATH,FOUNDATION:Block
Last Agent to Sell the Property
VIRGINIA (SUE) HART
Weichert Realtors License #40HA0403064 Listed on: 11/03/2012

Last Buyer's Agent
Matthew Cuchelo
License #10401221533
Home Details
Home Type
- Single Family
Est. Annual Taxes
- $6,364
Year Built
- Built in 1911
Lot Details
- 0.34 Acre Lot
- Level Lot
- Wooded Lot
- Property is zoned R-2
Home Design
- Colonial Architecture
- Frame Construction
- Block Exterior
- Vinyl Siding
Interior Spaces
- 3,072 Sq Ft Home
- 2-Story Property
- Elevator
- 1 Fireplace
Kitchen
- Dishwasher
- Disposal
Bedrooms and Bathrooms
- 4 Bedrooms
- 2 Full Bathrooms
Laundry
- Dryer
- Washer
Unfinished Basement
- Walk-Out Basement
- Basement Fills Entire Space Under The House
Parking
- Detached Garage
- Garage Door Opener
Outdoor Features
- Deck
- Porch
Schools
- G W Krieger Elementary School
- Poughkeepsie Middle School
- Poughkeepsie High School
Additional Features
- Property is near public transit
- Forced Air Heating and Cooling System
Community Details
- Park
Listing and Financial Details
- Assessor Parcel Number 13130000616100473615350000
Ownership History
Purchase Details
Home Financials for this Owner
Home Financials are based on the most recent Mortgage that was taken out on this home.Purchase Details
Home Financials for this Owner
Home Financials are based on the most recent Mortgage that was taken out on this home.Purchase Details
Home Financials for this Owner
Home Financials are based on the most recent Mortgage that was taken out on this home.Purchase Details
Similar Homes in Poughkeepsie, NY
Home Values in the Area
Average Home Value in this Area
Purchase History
| Date | Type | Sale Price | Title Company |
|---|---|---|---|
| Deed | $275,000 | -- | |
| Deed | $275,000 | -- | |
| Deed | $224,500 | -- | |
| Deed | -- | -- |
Mortgage History
| Date | Status | Loan Amount | Loan Type |
|---|---|---|---|
| Open | $160,000 | Purchase Money Mortgage | |
| Previous Owner | $192,500 | Purchase Money Mortgage |
Property History
| Date | Event | Price | Change | Sq Ft Price |
|---|---|---|---|---|
| 09/20/2016 09/20/16 | Sold | $275,000 | -5.2% | $96 / Sq Ft |
| 08/10/2016 08/10/16 | Pending | -- | -- | -- |
| 04/12/2016 04/12/16 | For Sale | $290,000 | +5.5% | $102 / Sq Ft |
| 12/22/2015 12/22/15 | Sold | $275,000 | -1.8% | $96 / Sq Ft |
| 12/22/2015 12/22/15 | Pending | -- | -- | -- |
| 09/10/2015 09/10/15 | For Sale | $279,900 | +24.7% | $98 / Sq Ft |
| 05/08/2013 05/08/13 | Sold | $224,500 | -6.1% | $73 / Sq Ft |
| 04/22/2013 04/22/13 | Pending | -- | -- | -- |
| 11/03/2012 11/03/12 | For Sale | $239,000 | -- | $78 / Sq Ft |
Tax History Compared to Growth
Tax History
| Year | Tax Paid | Tax Assessment Tax Assessment Total Assessment is a certain percentage of the fair market value that is determined by local assessors to be the total taxable value of land and additions on the property. | Land | Improvement |
|---|---|---|---|---|
| 2023 | $11,017 | $441,700 | $69,300 | $372,400 |
| 2022 | $10,464 | $401,500 | $63,000 | $338,500 |
| 2021 | $10,467 | $352,200 | $63,000 | $289,200 |
| 2020 | $10,087 | $306,300 | $63,000 | $243,300 |
| 2019 | $10,028 | $294,500 | $63,000 | $231,500 |
| 2018 | $9,584 | $277,800 | $63,000 | $214,800 |
| 2017 | $9,452 | $277,800 | $63,000 | $214,800 |
Agents Affiliated with this Home
-
Nancy Martinelli

Seller's Agent in 2016
Nancy Martinelli
Century 21 Alliance Rlty Group
(914) 474-6657
131 Total Sales
-
B
Buyer's Agent in 2016
BETH MOORE
Berkshire Hathaway Home Services
-
M
Seller's Agent in 2015
Matthew Cuchelo
-
C
Buyer's Agent in 2015
Carol D Angelo
Frank Huntington Real Estate
-
V
Seller's Agent in 2013
VIRGINIA (SUE) HART
Weichert Realtors
(914) 474-5050
16 Total Sales
Map
Source: OneKey® MLS
MLS Number: M311793
APN: 131300 6161-47-361535-0000
- 5 Estelle Rd
- 148 Hooker Ave
- 3 Saint Annes Rd
- 34 Woodland Ave
- 10 Oakwood Blvd
- 38 Loockerman Ave
- 64 Glenwood Ave
- 67 Glenwood Ave
- 69 Glenwood Ave
- 31 Whittier Blvd
- 20 Adriance Ave
- 55 Meyer Ave
- 274 Hooker Ave Unit A4
- 2 Mitchell Ave
- 173 S Cherry St
- 217 Aspen Terrace
- 41 Forbus St
- 134 S Hamilton St
- 2 Cedar Cliff Ln
- 42 Beechwood Ave
