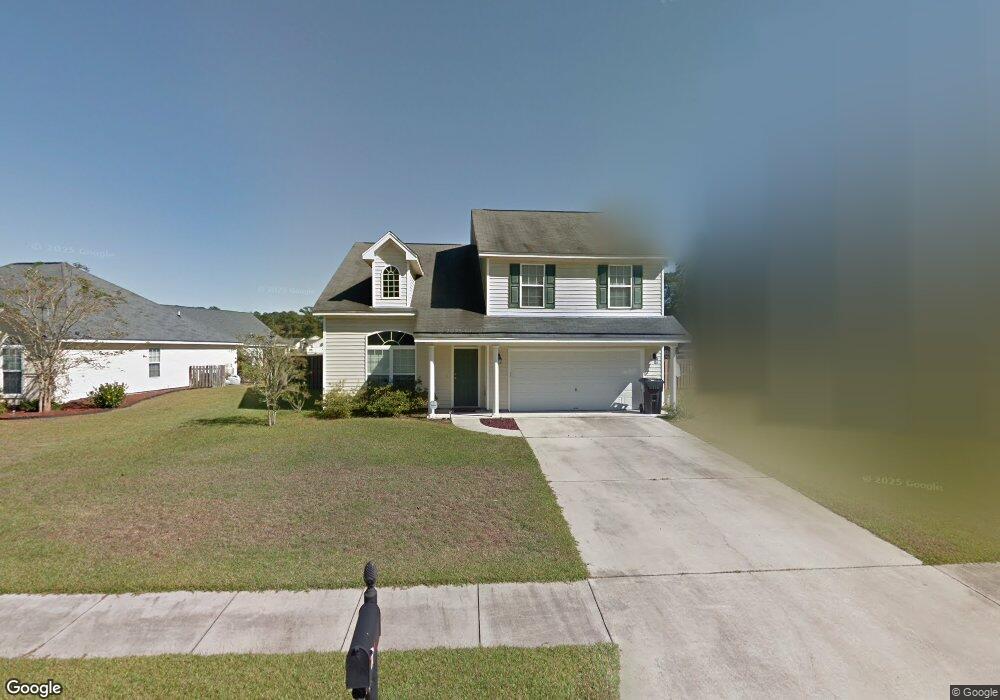5 Fieldstone Ct Savannah, GA 31419
Berwick NeighborhoodEstimated Value: $380,216 - $438,000
4
Beds
3
Baths
2,666
Sq Ft
$151/Sq Ft
Est. Value
About This Home
This home is located at 5 Fieldstone Ct, Savannah, GA 31419 and is currently estimated at $403,554, approximately $151 per square foot. 5 Fieldstone Ct is a home located in Chatham County with nearby schools including Gould Elementary School and West Chatham Middle School.
Ownership History
Date
Name
Owned For
Owner Type
Purchase Details
Closed on
Jan 31, 2020
Sold by
Futrell Derrick
Bought by
Sharpe Kenneth R
Current Estimated Value
Home Financials for this Owner
Home Financials are based on the most recent Mortgage that was taken out on this home.
Original Mortgage
$249,612
Outstanding Balance
$220,584
Interest Rate
3.72%
Mortgage Type
VA
Estimated Equity
$182,970
Purchase Details
Closed on
Jul 26, 2007
Sold by
Not Provided
Bought by
Futrell Amanda and Futrell Derrick
Home Financials for this Owner
Home Financials are based on the most recent Mortgage that was taken out on this home.
Original Mortgage
$168,000
Interest Rate
6.63%
Mortgage Type
New Conventional
Create a Home Valuation Report for This Property
The Home Valuation Report is an in-depth analysis detailing your home's value as well as a comparison with similar homes in the area
Home Values in the Area
Average Home Value in this Area
Purchase History
| Date | Buyer | Sale Price | Title Company |
|---|---|---|---|
| Sharpe Kenneth R | $244,000 | -- | |
| Futrell Amanda | $210,000 | -- | |
| Futrell Amanda | $210,000 | -- |
Source: Public Records
Mortgage History
| Date | Status | Borrower | Loan Amount |
|---|---|---|---|
| Open | Sharpe Kenneth R | $249,612 | |
| Previous Owner | Futrell Amanda | $168,000 | |
| Previous Owner | Futrell Amanda | $42,000 |
Source: Public Records
Tax History
| Year | Tax Paid | Tax Assessment Tax Assessment Total Assessment is a certain percentage of the fair market value that is determined by local assessors to be the total taxable value of land and additions on the property. | Land | Improvement |
|---|---|---|---|---|
| 2025 | $5,253 | $135,040 | $28,000 | $107,040 |
| 2024 | $42 | $134,160 | $28,000 | $106,160 |
| 2023 | $4,202 | $120,200 | $20,000 | $100,200 |
| 2022 | $3,121 | $110,560 | $20,000 | $90,560 |
| 2021 | $3,403 | $87,600 | $13,440 | $74,160 |
| 2020 | $3,092 | $85,360 | $13,440 | $71,920 |
| 2019 | $3,242 | $91,560 | $13,440 | $78,120 |
| 2018 | $3,138 | $88,560 | $13,440 | $75,120 |
| 2017 | $2,371 | $79,160 | $13,440 | $65,720 |
| 2016 | $2,479 | $78,200 | $13,440 | $64,760 |
Source: Public Records
Map
Nearby Homes
- 7 Sandstone Ct
- 101 Travertine Cir
- 56 Travertine Cir
- 3 Travertine Cir
- 41 Quartz Way
- 8 Copper Ct
- 13 Copper Ct
- 58 Stonelake Cir
- 5657 Ogeechee Rd
- 710 Canyon Dr
- 126 Heritage Way
- 143 Carlisle Way
- 161 Laguna Way
- 165 Laguna Way
- 120 Carlisle Way
- 124 Slate Cir
- 5703 Ogeechee Rd
- 220 Parkview Ct
- 840 Granite Ln
- 166 W Tahoe Dr
- 3 Fieldstone Ct
- 7 Fieldstone Ct
- 4 S Boulder Cove
- 9 Fieldstone Ct
- 6 Fieldstone Ct
- 8 Fieldstone Ct
- 350 Stonebridge Cir
- 348 Stonebridge Cir
- 10 Fieldstone Ct
- 4 Fieldstone Ct
- 6 S Boulder Cove
- 352 Stonebridge Cir
- 11 Fieldstone Ct
- 12 Fieldstone Ct
- 344 Stonebridge Cir
- 14 Fieldstone Ct
- 15 Fieldstone Ct
- 5 S Boulder Cove
- 356 Stonebridge Cir
- 349 Stonebridge Cir
Your Personal Tour Guide
Ask me questions while you tour the home.
