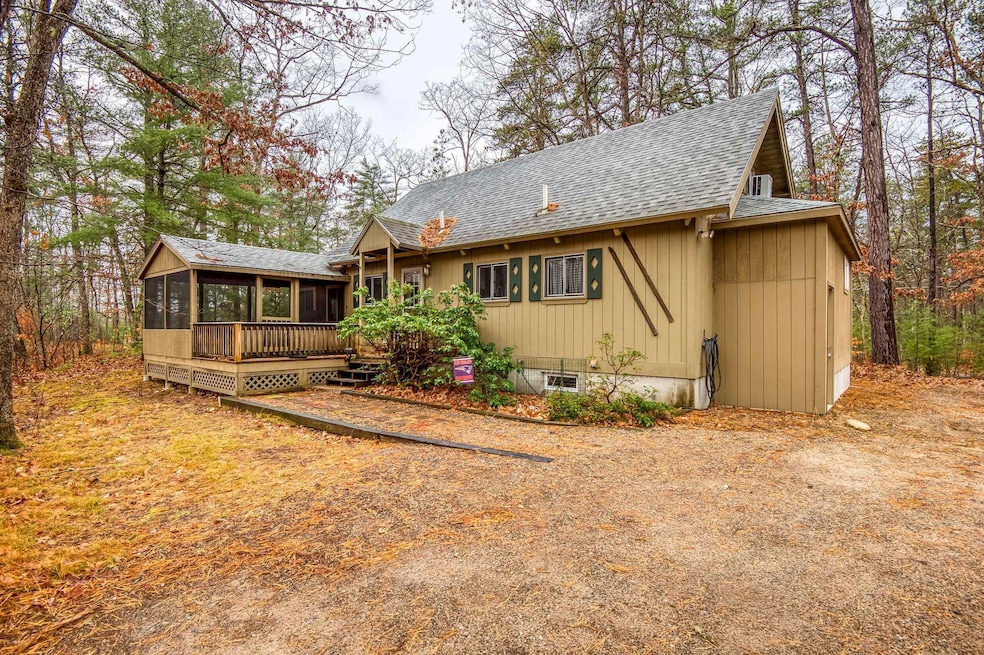
5 Fife And Drum Way Freedom, NH 03836
Highlights
- Beach Access
- Lake, Pond or Stream
- Cathedral Ceiling
- Chalet
- Wooded Lot
- Air Conditioning
About This Home
As of March 2025Discover your perfect escape in Lake Ossipee Village! This charming 2-bedroom chalet, set on 1.38 acres, welcomes you with its stunning exposed beams and soaring cathedral ceilings. Relax by the hearth or sip some coffee while listening to sounds of nature in your lovely four-season porch. The open-concept kitchen is a delight for cooking and baking, while the spacious first-floor bedroom offers plenty of storage and convenience with a nearby full bathroom. Upstairs, you'll find another inviting bedroom with a half bath and a walk-in tub. Step outside to the 7x14 deck, with an added 11x14 screened porch, ideal for friends and family gatherings.
Property comes with Deeded option to Join Lake Ossipee Village Beach Club, you'll have access to sandy beaches for summer fun. With skiing, snowmobiling, fishing, hiking, boating, and golfing nearby, your adventures are endless! Whether for a vacation retreat or year-round living, this stunning chalet is ready to be your home sweet home! Property being sold with furnishings, less some personal items.
Home Details
Home Type
- Single Family
Est. Annual Taxes
- $2,967
Year Built
- Built in 1983
Lot Details
- 1.38 Acre Lot
- Wooded Lot
Parking
- 1 Car Garage
- Gravel Driveway
Home Design
- Chalet
- Wood Frame Construction
- Architectural Shingle Roof
- Wood Siding
- Radon Mitigation System
Interior Spaces
- Property has 1 Level
- Cathedral Ceiling
- Ceiling Fan
- Family Room
- Dining Room
- Microwave
Flooring
- Carpet
- Vinyl Plank
Bedrooms and Bathrooms
- 2 Bedrooms
- En-Suite Bathroom
Laundry
- Dryer
- Washer
Basement
- Basement Fills Entire Space Under The House
- Interior Basement Entry
Accessible Home Design
- Accessible Full Bathroom
Outdoor Features
- Beach Access
- Water Access
- Shared Private Water Access
- Lake, Pond or Stream
- Shed
Schools
- Freedom Elementary School
- A. Crosby Kennett Middle Sch
- A. Crosby Kennett Sr. High School
Utilities
- Air Conditioning
- Forced Air Heating System
- Septic Tank
- Leach Field
- Internet Available
Community Details
- Lake Ossipee Village Subdivision
Listing and Financial Details
- Tax Lot 18
- Assessor Parcel Number 56
Map
Home Values in the Area
Average Home Value in this Area
Property History
| Date | Event | Price | Change | Sq Ft Price |
|---|---|---|---|---|
| 03/12/2025 03/12/25 | Off Market | $385,000 | -- | -- |
| 03/11/2025 03/11/25 | Sold | $385,000 | -4.9% | $331 / Sq Ft |
| 01/21/2025 01/21/25 | Pending | -- | -- | -- |
| 12/02/2024 12/02/24 | For Sale | $405,000 | +80.8% | $348 / Sq Ft |
| 06/26/2019 06/26/19 | Sold | $224,000 | -0.4% | $192 / Sq Ft |
| 05/06/2019 05/06/19 | Pending | -- | -- | -- |
| 04/16/2019 04/16/19 | For Sale | $224,900 | -- | $193 / Sq Ft |
Tax History
| Year | Tax Paid | Tax Assessment Tax Assessment Total Assessment is a certain percentage of the fair market value that is determined by local assessors to be the total taxable value of land and additions on the property. | Land | Improvement |
|---|---|---|---|---|
| 2024 | $2,967 | $413,200 | $152,500 | $260,700 |
| 2023 | $2,558 | $233,000 | $62,000 | $171,000 |
| 2022 | $2,384 | $233,000 | $62,000 | $171,000 |
| 2021 | $2,329 | $214,700 | $62,000 | $152,700 |
| 2020 | $2,291 | $214,700 | $62,000 | $152,700 |
| 2019 | $2,214 | $163,300 | $65,200 | $98,100 |
| 2018 | $2,111 | $163,300 | $65,200 | $98,100 |
| 2016 | $2,058 | $163,300 | $65,200 | $98,100 |
| 2015 | $1,969 | $162,700 | $59,700 | $103,000 |
| 2014 | $1,985 | $162,700 | $59,700 | $103,000 |
| 2013 | $2,011 | $162,700 | $59,700 | $103,000 |
Mortgage History
| Date | Status | Loan Amount | Loan Type |
|---|---|---|---|
| Open | $346,500 | Purchase Money Mortgage | |
| Closed | $346,500 | Purchase Money Mortgage | |
| Previous Owner | $150,000 | Balloon |
Deed History
| Date | Type | Sale Price | Title Company |
|---|---|---|---|
| Warranty Deed | $385,000 | None Available | |
| Warranty Deed | $385,000 | None Available | |
| Warranty Deed | $224,000 | -- | |
| Warranty Deed | $224,000 | -- | |
| Deed | $176,000 | -- | |
| Deed | $176,000 | -- |
Similar Home in Freedom, NH
Source: PrimeMLS
MLS Number: 5023499
APN: FRDM-000056-000000-000018
- 61 E Danforth Rd
- 121 E Danforth Rd
- 95 W Danforth Rd
- 131 Pleasant Dr
- Lot 45 Pleasant Dr
- 5 Friedman Ln
- 112 N Broadbay Rd
- Lot 12 Friedman Ln
- 12B Ski Doo Alley
- 40 Bay Point Rd
- 4 Pony Express Cir Unit 38
- 13 Piper Trail Unit 47A
- 8 Mohegan Run Ln
- 4 Aztec Ln Unit 133
- 2 Quail Rd
- 103 Washington Rd Unit 31
- 107 Pequawket Trail
- 25 Blueberry Rd
- 385 Burnham Rd
- 0 Parsons Rd Unit 5035398
