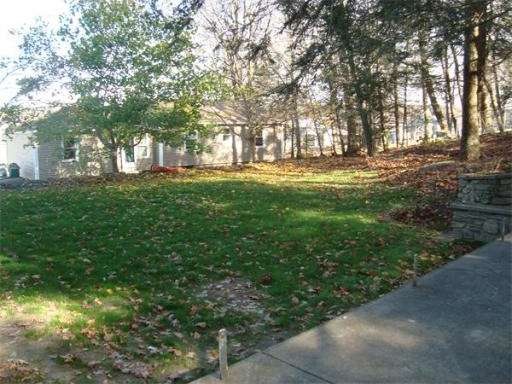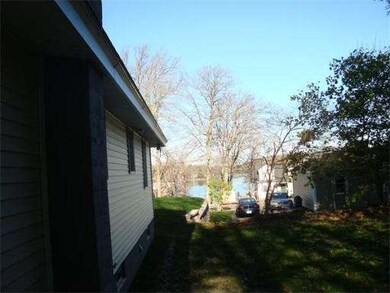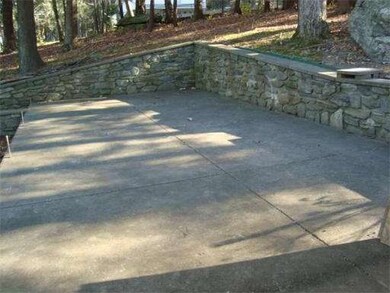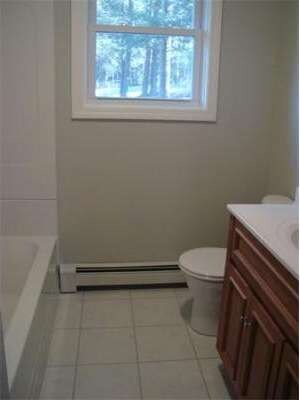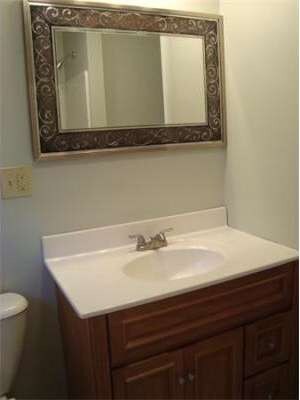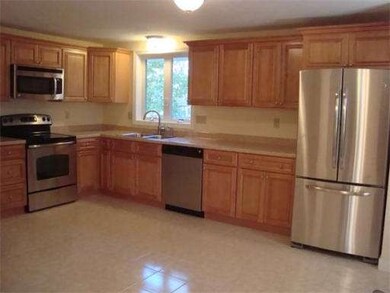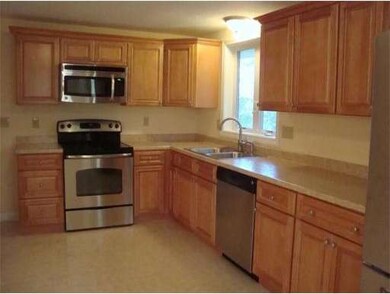
5 Forrest Hill Dr Sutton, MA 01590
About This Home
As of July 2013OPEN HOUSE 4/21~ 1-3PM~WATERVIEW OF LAKE SINGLETARY from this newly renovated ranch. Maple cabinets, ss appliances. Fireplace living room with picture window and gleaming hardwoods. 2 bedrooms with gleaming hardwoods.New windows, Newer furnace and electric. Brand new septic and well filter. Beautiful lot. Nice concrete patio with stone wall . Newly paved driveway. Just move in and enjoy the view!!!!!!!!!!
Last Agent to Sell the Property
Century 21 Custom Home Realty Listed on: 11/06/2012
Home Details
Home Type
Single Family
Est. Annual Taxes
$4,654
Year Built
1959
Lot Details
0
Listing Details
- Lot Description: Paved Drive
- Special Features: None
- Property Sub Type: Detached
- Year Built: 1959
Interior Features
- Has Basement: Yes
- Fireplaces: 1
- Number of Rooms: 5
- Amenities: Public Transportation, Shopping, Golf Course, Highway Access
- Electric: Circuit Breakers, 100 Amps
- Energy: Insulated Windows
- Flooring: Tile, Hardwood
- Basement: Full, Sump Pump
- Bedroom 2: First Floor
- Bathroom #1: First Floor
- Kitchen: First Floor
- Laundry Room: Basement
- Living Room: First Floor
- Master Bedroom: First Floor
- Master Bedroom Description: Flooring - Hardwood
- Dining Room: First Floor
Exterior Features
- Construction: Frame
- Exterior: Vinyl, Brick
- Exterior Features: Patio
- Foundation: Concrete Block
Garage/Parking
- Garage Parking: Carport
- Garage Spaces: 1
- Parking: Off-Street
- Parking Spaces: 5
Utilities
- Hot Water: Oil, Tankless
- Utility Connections: for Electric Range, for Electric Dryer, Washer Hookup
Ownership History
Purchase Details
Home Financials for this Owner
Home Financials are based on the most recent Mortgage that was taken out on this home.Purchase Details
Home Financials for this Owner
Home Financials are based on the most recent Mortgage that was taken out on this home.Similar Homes in Sutton, MA
Home Values in the Area
Average Home Value in this Area
Purchase History
| Date | Type | Sale Price | Title Company |
|---|---|---|---|
| Not Resolvable | $197,500 | -- | |
| Not Resolvable | $106,875 | -- |
Mortgage History
| Date | Status | Loan Amount | Loan Type |
|---|---|---|---|
| Open | $167,500 | New Conventional |
Property History
| Date | Event | Price | Change | Sq Ft Price |
|---|---|---|---|---|
| 07/31/2013 07/31/13 | Sold | $197,500 | -1.2% | $206 / Sq Ft |
| 06/11/2013 06/11/13 | Pending | -- | -- | -- |
| 06/06/2013 06/06/13 | Price Changed | $199,900 | -2.4% | $208 / Sq Ft |
| 05/20/2013 05/20/13 | Price Changed | $204,900 | -2.4% | $213 / Sq Ft |
| 03/22/2013 03/22/13 | Price Changed | $209,900 | -2.8% | $219 / Sq Ft |
| 03/01/2013 03/01/13 | Price Changed | $215,900 | -1.8% | $225 / Sq Ft |
| 01/07/2013 01/07/13 | Price Changed | $219,900 | -2.2% | $229 / Sq Ft |
| 11/06/2012 11/06/12 | For Sale | $224,900 | +110.4% | $234 / Sq Ft |
| 08/23/2012 08/23/12 | Sold | $106,875 | -2.8% | $111 / Sq Ft |
| 07/26/2012 07/26/12 | Pending | -- | -- | -- |
| 07/24/2012 07/24/12 | For Sale | $109,900 | -- | $114 / Sq Ft |
Tax History Compared to Growth
Tax History
| Year | Tax Paid | Tax Assessment Tax Assessment Total Assessment is a certain percentage of the fair market value that is determined by local assessors to be the total taxable value of land and additions on the property. | Land | Improvement |
|---|---|---|---|---|
| 2025 | $4,654 | $387,200 | $161,600 | $225,600 |
| 2024 | $4,882 | $385,000 | $154,200 | $230,800 |
| 2023 | $4,145 | $299,300 | $139,400 | $159,900 |
| 2022 | $4,117 | $271,200 | $106,200 | $165,000 |
| 2021 | $0 | $237,200 | $106,200 | $131,000 |
| 2020 | $6,214 | $237,200 | $106,200 | $131,000 |
| 2019 | $3,616 | $218,900 | $102,400 | $116,500 |
| 2018 | $3,036 | $211,800 | $102,400 | $109,400 |
| 2017 | $3,331 | $201,900 | $89,700 | $112,200 |
| 2016 | $3,298 | $197,700 | $89,700 | $108,000 |
| 2015 | $3,203 | $192,000 | $89,700 | $102,300 |
| 2014 | $3,278 | $194,200 | $92,500 | $101,700 |
Agents Affiliated with this Home
-
Priscilla Romasco Kryger

Seller's Agent in 2013
Priscilla Romasco Kryger
Century 21 Custom Home Realty
(508) 981-8837
66 Total Sales
-
Susan Dicks

Seller's Agent in 2012
Susan Dicks
ERA Key Realty Services
(508) 509-5204
1 in this area
93 Total Sales
Map
Source: MLS Property Information Network (MLS PIN)
MLS Number: 71454842
APN: SUTT-000008-000000-000058
- 38 Singletary Rd
- 29 Winwood Rd
- 11 Laurel Dr
- 303 W Main St
- 47 Horne Way
- 47 Singletary Ave
- 12 Stratford Village Dr Unit 12
- 36 High St
- 42 Alpine St
- 168 Burbank Rd
- 5 Putnam Hill Rd
- 345 W Sutton Rd
- 32 Westview Dr
- 0 Auburn Rd
- 85 W Main St
- 128 Worcester Providence Turnpike
- 24 Elmwood St
- 242 Boston Rd
- 30 Auburn Rd
- 4 Jessica j Dr
