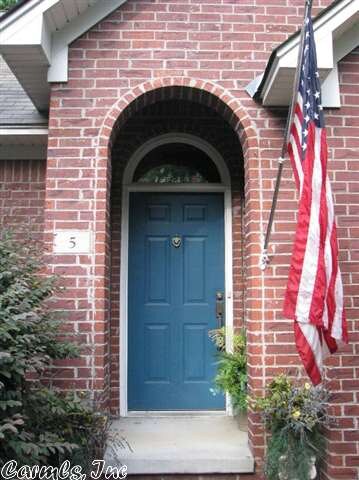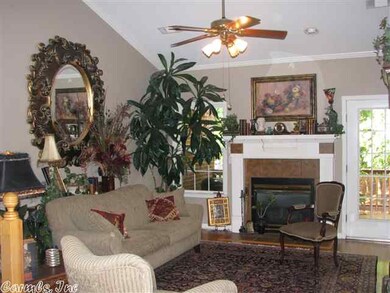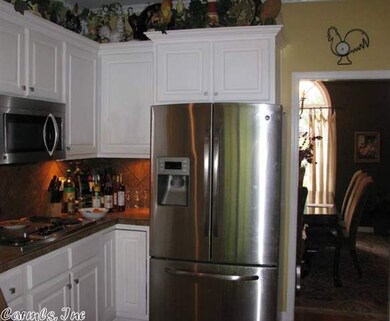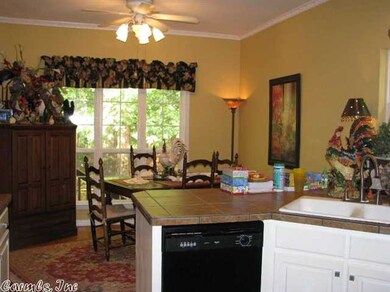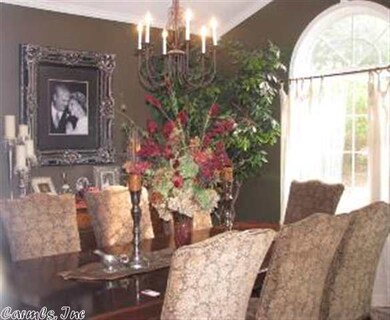
5 Fox Chapel Ct Little Rock, AR 72212
Hillsborough NeighborhoodHighlights
- Deck
- Vaulted Ceiling
- Wood Flooring
- Wooded Lot
- Traditional Architecture
- Separate Formal Living Room
About This Home
As of July 2023Lovely brick cul-de-sac home in WLR on .5 acre! Great street appeal with mature landscaping and a private backyard. Formal dining room has vaulted ceiling with Palladian window, crown molding & linen sheers. Eat-in kitchen. Fourth bedroom is quite large with 2 walk-in closets, full bath, deck access and could be a second living area. The living room has vaulted ceiling & opens to multiple decks Two upstairs bedrooms share jack & jill bath. Loads of floored storage under the house. Side-loading garage
Last Agent to Sell the Property
Donna Cranford
Adkins & Associates Real Estate Listed on: 08/06/2012
Last Buyer's Agent
Jann Keesee
CBRPM Maumelle
Home Details
Home Type
- Single Family
Est. Annual Taxes
- $3,575
Year Built
- Built in 1998
Lot Details
- 2,178 Sq Ft Lot
- Landscaped
- Sloped Lot
- Wooded Lot
HOA Fees
- $6 Monthly HOA Fees
Home Design
- Traditional Architecture
- Split Level Home
- Brick Exterior Construction
- Composition Roof
- Metal Siding
Interior Spaces
- 2,587 Sq Ft Home
- Built-in Bookshelves
- Tray Ceiling
- Vaulted Ceiling
- Ceiling Fan
- Fireplace With Glass Doors
- Fireplace With Gas Starter
- Insulated Windows
- Great Room
- Separate Formal Living Room
- Formal Dining Room
- Attic Ventilator
- Washer Hookup
Kitchen
- Eat-In Kitchen
- Breakfast Bar
- Double Oven
- Stove
- Range
- Microwave
- Plumbed For Ice Maker
- Dishwasher
- Disposal
Flooring
- Wood
- Carpet
- Tile
Bedrooms and Bathrooms
- 4 Bedrooms
- Walk-In Closet
Basement
- Walk-Out Basement
- Crawl Space
Home Security
- Fire and Smoke Detector
- Termite Clearance
Parking
- 2 Car Garage
- Automatic Garage Door Opener
Outdoor Features
- Deck
Schools
- Fulbright Elementary School
- Henderson Middle School
- Central High School
Utilities
- Central Air
- Gas Water Heater
- Cable TV Available
Community Details
Recreation
- Community Playground
- Community Pool
Ownership History
Purchase Details
Home Financials for this Owner
Home Financials are based on the most recent Mortgage that was taken out on this home.Purchase Details
Home Financials for this Owner
Home Financials are based on the most recent Mortgage that was taken out on this home.Purchase Details
Home Financials for this Owner
Home Financials are based on the most recent Mortgage that was taken out on this home.Purchase Details
Home Financials for this Owner
Home Financials are based on the most recent Mortgage that was taken out on this home.Purchase Details
Home Financials for this Owner
Home Financials are based on the most recent Mortgage that was taken out on this home.Purchase Details
Home Financials for this Owner
Home Financials are based on the most recent Mortgage that was taken out on this home.Similar Homes in Little Rock, AR
Home Values in the Area
Average Home Value in this Area
Purchase History
| Date | Type | Sale Price | Title Company |
|---|---|---|---|
| Warranty Deed | $392,500 | Pulaski County Title | |
| Warranty Deed | $249,900 | Pulaski County Title | |
| Warranty Deed | $245,000 | Pulaski County Title | |
| Warranty Deed | $260,000 | Lenders Title Company | |
| Warranty Deed | $231,000 | First National Title | |
| Warranty Deed | $190,000 | Beach Abstract & Guaranty Co |
Mortgage History
| Date | Status | Loan Amount | Loan Type |
|---|---|---|---|
| Open | $385,390 | FHA | |
| Previous Owner | $199,920 | New Conventional | |
| Previous Owner | $165,000 | New Conventional | |
| Previous Owner | $255,290 | FHA | |
| Previous Owner | $50,000 | Credit Line Revolving | |
| Previous Owner | $35,000 | Credit Line Revolving | |
| Previous Owner | $170,500 | Purchase Money Mortgage | |
| Previous Owner | $71,000 | Purchase Money Mortgage |
Property History
| Date | Event | Price | Change | Sq Ft Price |
|---|---|---|---|---|
| 07/07/2023 07/07/23 | Sold | $392,500 | +4.7% | $157 / Sq Ft |
| 06/07/2023 06/07/23 | For Sale | $375,000 | -3.5% | $150 / Sq Ft |
| 05/02/2022 05/02/22 | Sold | $388,500 | +7.9% | $150 / Sq Ft |
| 05/02/2022 05/02/22 | Pending | -- | -- | -- |
| 04/05/2022 04/05/22 | For Sale | $360,000 | +44.1% | $139 / Sq Ft |
| 12/19/2019 12/19/19 | Pending | -- | -- | -- |
| 12/16/2019 12/16/19 | Sold | $249,900 | 0.0% | $97 / Sq Ft |
| 10/28/2019 10/28/19 | Price Changed | $249,900 | +0.4% | $97 / Sq Ft |
| 10/28/2019 10/28/19 | For Sale | $249,000 | +1.6% | $96 / Sq Ft |
| 11/10/2017 11/10/17 | Sold | $245,000 | -2.0% | $95 / Sq Ft |
| 09/03/2017 09/03/17 | Price Changed | $249,900 | -2.0% | $97 / Sq Ft |
| 08/22/2017 08/22/17 | For Sale | $255,000 | -1.9% | $99 / Sq Ft |
| 10/17/2012 10/17/12 | Sold | $260,000 | -2.8% | $101 / Sq Ft |
| 09/17/2012 09/17/12 | Pending | -- | -- | -- |
| 08/06/2012 08/06/12 | For Sale | $267,500 | -- | $103 / Sq Ft |
Tax History Compared to Growth
Tax History
| Year | Tax Paid | Tax Assessment Tax Assessment Total Assessment is a certain percentage of the fair market value that is determined by local assessors to be the total taxable value of land and additions on the property. | Land | Improvement |
|---|---|---|---|---|
| 2023 | $3,998 | $57,114 | $19,400 | $37,714 |
| 2022 | $3,284 | $57,114 | $19,400 | $37,714 |
| 2021 | $3,151 | $44,690 | $4,600 | $40,090 |
| 2020 | $2,753 | $44,690 | $4,600 | $40,090 |
| 2019 | $2,753 | $44,690 | $4,600 | $40,090 |
| 2018 | $2,778 | $44,690 | $4,600 | $40,090 |
| 2017 | $2,778 | $44,690 | $4,600 | $40,090 |
| 2016 | $3,492 | $54,880 | $12,000 | $42,880 |
| 2015 | $3,847 | $54,880 | $12,000 | $42,880 |
| 2014 | $3,847 | $54,880 | $12,000 | $42,880 |
Agents Affiliated with this Home
-
Laura Rogers

Seller's Agent in 2023
Laura Rogers
River Trail Properties
(501) 590-2624
4 in this area
107 Total Sales
-
Langston Carr

Buyer's Agent in 2023
Langston Carr
Keller Williams Realty LR Branch
(501) 773-7154
1 in this area
114 Total Sales
-

Seller's Agent in 2022
Kerry Welch
Move Realty
(501) 326-7407
-
Kim Creighton

Buyer's Agent in 2022
Kim Creighton
Baxley-Penfield-Moudy Realtors
(501) 351-2070
1 in this area
189 Total Sales
-
Lucas Moore

Seller's Agent in 2019
Lucas Moore
IRealty Arkansas - Cabot
(501) 554-1879
55 Total Sales
-
Brenda Guillet

Seller's Agent in 2017
Brenda Guillet
Charlotte John Company (Little Rock)
(501) 352-0188
1 in this area
50 Total Sales
Map
Source: Cooperative Arkansas REALTORS® MLS
MLS Number: 10325172
APN: 43L-105-02-055-00
- Lot 93 Chelsea Rd
- 1508 Hillsborough Ln
- 13708 Abinger Ct
- 23 Morrison Ct
- 1805 Hillsborough Ln
- 14 Cambay Ct
- 2009 Beckenham Cove
- 4 Hunter Ct
- Lot 89 Beckenham Dr
- 3 Bonaparte Cir
- 2112 Hinson Rd
- 2112 Hinson Rd
- 11 Mountain View Ct
- 7 Cambay Ct
- 14 Pointe Clear Dr
- 2111 Hinson Rd
- 914 Cartier Ln
- 19 Windborough Ct
- 47 Windsor Ct
- 42 Windsor Ct Unit 42

