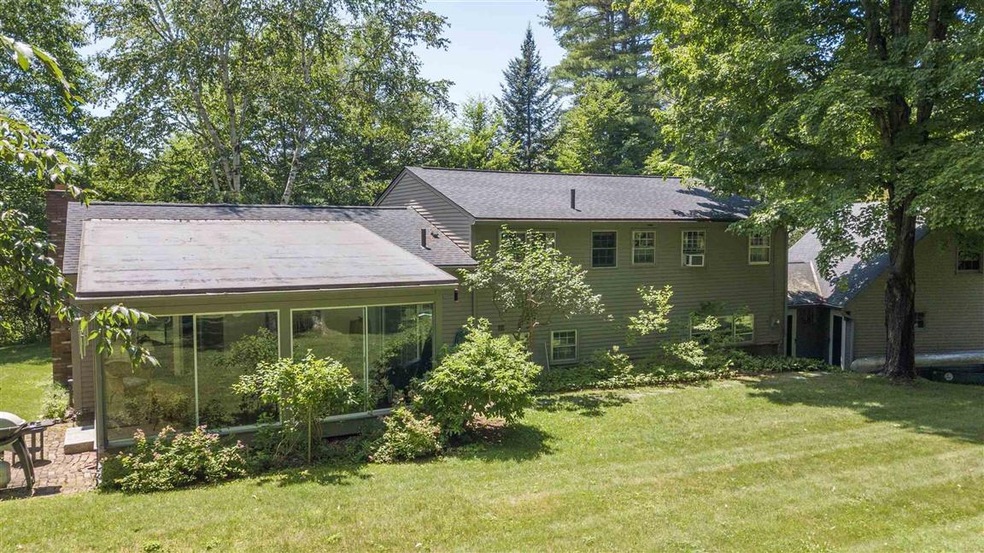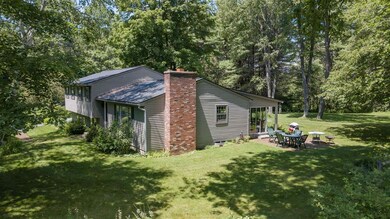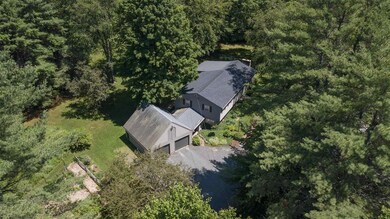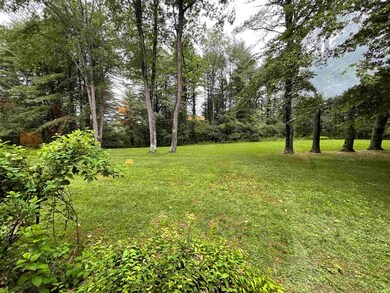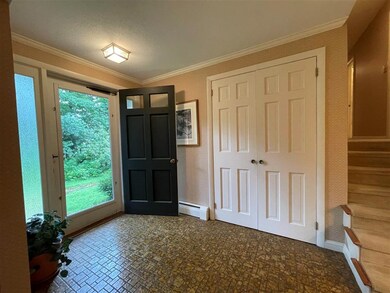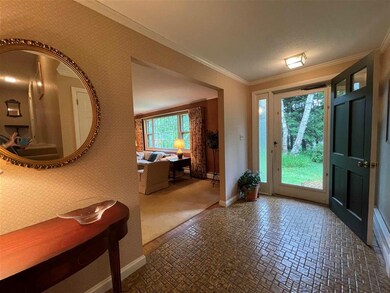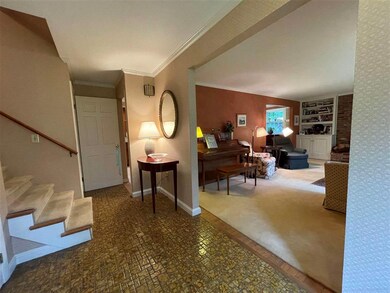
5 Fox Field Ln Hanover, NH 03755
Highlights
- 2 Car Attached Garage
- Landscaped
- Level Lot
- Bernice A. Ray School Rated A+
- Baseboard Heating
About This Home
As of February 2024Relax on the three season sunroom overlooking your very private backyard with trails and elementary school and Storrs Pond nearby. This 5- bedroom 3- bath home has been lovingly owned and maintained by the same family....one owner! Ahead of it's time with a large mudroom, with built-ins, family room, office, ground floor bedroom, full bath and laundry room at grade level. entertain in the spacious living room with fireplace insert. The living room opens to the dining room which opens to the kitchen and the sunroom. Sliders to the patio and a peaceful backyard with plenty of room to garden, kick a soccer ball or just relax. Second floor has 4 bedrooms. The primary bedroom has an ensuite 3/4 bath and the other 3 share a full bath. A partial basement is plenty big enough for projects and storage. Harwood floors in much of the house and great Buderus boiler are just some of the great features. Update this to your taste and then entertain in style in this hidden gem. New price reflects great value in desirable Hanover!
Last Agent to Sell the Property
Coldwell Banker LIFESTYLES - Hanover License #052495 Listed on: 07/09/2021

Home Details
Home Type
- Single Family
Est. Annual Taxes
- $16,901
Year Built
- Built in 1966
Lot Details
- 1.38 Acre Lot
- Landscaped
- Level Lot
- Property is zoned SR1
Parking
- 2 Car Attached Garage
Home Design
- Concrete Foundation
- Batts Insulation
- Shingle Roof
- Clap Board Siding
Interior Spaces
- 2.5-Story Property
- Unfinished Basement
- Interior Basement Entry
Bedrooms and Bathrooms
- 5 Bedrooms
Schools
- Bernice A. Ray Elementary School
- Frances C. Richmond Middle Sch
- Hanover High School
Utilities
- Baseboard Heating
- Heating System Uses Oil
- Cable TV Available
Listing and Financial Details
- Legal Lot and Block 1 / 11
Ownership History
Purchase Details
Home Financials for this Owner
Home Financials are based on the most recent Mortgage that was taken out on this home.Purchase Details
Home Financials for this Owner
Home Financials are based on the most recent Mortgage that was taken out on this home.Purchase Details
Similar Homes in Hanover, NH
Home Values in the Area
Average Home Value in this Area
Purchase History
| Date | Type | Sale Price | Title Company |
|---|---|---|---|
| Warranty Deed | $1,175,000 | None Available | |
| Warranty Deed | $899,000 | None Available | |
| Warranty Deed | -- | -- |
Mortgage History
| Date | Status | Loan Amount | Loan Type |
|---|---|---|---|
| Open | $940,000 | Purchase Money Mortgage | |
| Previous Owner | $699,000 | Purchase Money Mortgage | |
| Previous Owner | $200,000 | Unknown |
Property History
| Date | Event | Price | Change | Sq Ft Price |
|---|---|---|---|---|
| 02/16/2024 02/16/24 | Sold | $1,175,000 | 0.0% | $311 / Sq Ft |
| 02/16/2024 02/16/24 | Pending | -- | -- | -- |
| 02/16/2024 02/16/24 | For Sale | $1,175,000 | +30.7% | $311 / Sq Ft |
| 10/18/2021 10/18/21 | Sold | $899,000 | 0.0% | $238 / Sq Ft |
| 08/15/2021 08/15/21 | Pending | -- | -- | -- |
| 08/06/2021 08/06/21 | Price Changed | $899,000 | -16.4% | $238 / Sq Ft |
| 07/09/2021 07/09/21 | For Sale | $1,075,000 | -- | $284 / Sq Ft |
Tax History Compared to Growth
Tax History
| Year | Tax Paid | Tax Assessment Tax Assessment Total Assessment is a certain percentage of the fair market value that is determined by local assessors to be the total taxable value of land and additions on the property. | Land | Improvement |
|---|---|---|---|---|
| 2024 | $16,254 | $843,500 | $442,600 | $400,900 |
| 2023 | $15,638 | $843,500 | $442,600 | $400,900 |
| 2022 | $15,006 | $843,500 | $442,600 | $400,900 |
| 2021 | $14,879 | $843,500 | $442,600 | $400,900 |
| 2020 | $16,784 | $830,500 | $470,900 | $359,600 |
| 2019 | $16,552 | $830,500 | $470,900 | $359,600 |
| 2018 | $13,941 | $830,500 | $470,900 | $359,600 |
| 2017 | $13,683 | $636,800 | $336,600 | $300,200 |
| 2016 | $13,557 | $636,800 | $336,600 | $300,200 |
| 2015 | $13,296 | $636,800 | $336,600 | $300,200 |
| 2014 | $12,755 | $636,800 | $336,600 | $300,200 |
| 2013 | $12,297 | $636,800 | $336,600 | $300,200 |
| 2012 | $12,361 | $668,500 | $352,300 | $316,200 |
Agents Affiliated with this Home
-
Amy Redpath

Seller's Agent in 2024
Amy Redpath
Coldwell Banker LIFESTYLES - Hanover
(603) 643-9405
210 Total Sales
-
Heidi Ruth

Buyer's Agent in 2024
Heidi Ruth
Coldwell Banker LIFESTYLES - Hanover
(603) 667-1730
116 Total Sales
-
Nan Carroll

Seller's Agent in 2021
Nan Carroll
Coldwell Banker LIFESTYLES - Hanover
(603) 643-9494
119 Total Sales
Map
Source: PrimeMLS
MLS Number: 4871404
APN: HNOV-000044-000011-000001
- 7 Willow Spring Ln
- 53 Lyme Rd Unit 29
- 1 Rayton Rd
- 307 Brook Hollow
- 107 Brook Hollow
- 105 Brook Hollow
- 37 Low Rd
- 4 Occom Ridge
- 4 Diana Ct
- 4 O'Leary Ave
- 5 Brockway Rd
- 3 Crowley Terrace
- 11 Ledyard Ln
- 5 College Hill
- 28 Stonehurst Common
- 10 Stonehurst Common
- 7 Gile Dr Unit 2B
- 11 Gile Dr Unit 1B
- 207 Willey Hill Rd
- 4 Gile Dr Unit 2A
