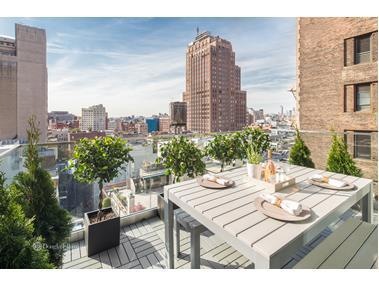
5 Franklin Place 5 Franklin Place Unit 9A New York, NY 10013
Tribeca NeighborhoodHighlights
- Balcony
- 3-minute walk to Canal Street (N,Q,R Line)
- 4-minute walk to Tribeca Park
- P.S. 397 Spruce Street School Rated A
- Garage
About This Home
As of October 2017Captivated by the remarkable TriBeCa skyline whilst entertaining or relaxing on either one of your two large terraces is truly a luxury to embrace. The splendor of the apartment, thoughtful space and functionality reiterates a home with timeless elegance. This exceptional sun-filled home with western exposures streaming in everywhere you turn welcomes you into a large foyer that leads you into the well-appointed split floor plan, including three spacious bedrooms each complete with a private spa-like marble full bathroom. The meticulously crafted master chef's kitchen is connected to an enormous living and dining area with an adjoining terrace, creating a perfect space for entertaining! You will have the favorite spot for any dinner party in this fabulous kitchen featuring two Bosch ovens with range, Bosch dishwasher, tons of Poggenpohl cabinetry, an integrated Subzero refrigerator, wine storage, a garbage disposal, and completed with fabulous marble countertops and backsplash. The three spa-like full bathrooms and powder room are designed with top-of-the-line Waterworks fixtures and imported hand-laid marble. The magnificent master suite will impress anyone with a large private terrace, tremendous closet space, large windows, and a lavish en-suite complete with Waterworks fixtures, double vanity, separate shower, and deep soaking bathtub. The entire home has 5-inch oak hardwood floors, Miele washer and dryer, and ample closet space. The lavish new building boasts fantastic amenities including a sensational roof deck with a swimming pool and cabanas, a children's playroom, state-of-the-art gym, a 24 hour doorman/concierge, storage, and bike storage. Enjoy the thriving neighborhood with everything you need a stones-throw away, with options such as Gourmet Garage, Dean and Deluca, Billy's Bakery, Cross-fit Gym, Aire Spa and Bath House, top Tribeca restaurants, and close to all the shops in SoHo. 5 Franklin has set precedents for new development and is surrounded by other exciting new developments boosting real estate values, including 60 White St, Cast Iron House designed the Pritzker Prize winning architect Shigeru Ban, and 56 Leonard designed by Pritzker Prize winning architects Herzog and de Meuron.
Property Details
Home Type
- Condominium
Est. Annual Taxes
- $30,600
Year Built
- Built in 2015
HOA Fees
- $1,934 Monthly HOA Fees
Parking
- Garage
Home Design
- 1,724 Sq Ft Home
Bedrooms and Bathrooms
- 3 Bedrooms
- 4 Bathrooms
Additional Features
- Balcony
- No Cooling
Community Details
- 51 Units
- Tribeca Subdivision
- 20-Story Property
Map
About 5 Franklin Place
Similar Homes in the area
Home Values in the Area
Average Home Value in this Area
Property History
| Date | Event | Price | Change | Sq Ft Price |
|---|---|---|---|---|
| 02/07/2025 02/07/25 | Pending | -- | -- | -- |
| 12/04/2024 12/04/24 | Price Changed | $2,995,000 | -7.8% | $1,737 / Sq Ft |
| 11/01/2024 11/01/24 | For Sale | $3,250,000 | -12.2% | $1,885 / Sq Ft |
| 10/26/2017 10/26/17 | Sold | $3,700,000 | -13.9% | $2,146 / Sq Ft |
| 09/26/2017 09/26/17 | Pending | -- | -- | -- |
| 12/03/2016 12/03/16 | For Sale | $4,295,000 | -- | $2,491 / Sq Ft |
Source: Real Estate Board of New York (REBNY)
MLS Number: RLS10041092
APN: 620100-00175-1523
- 5 Franklin Place Unit 3A
- 5 Franklin Place Unit 9D
- 5 Franklin Place Unit 2C
- 60 White St Unit 4E
- 60 White St Unit PHE
- 55 Walker St Unit PH
- 55 Walker St Unit 5 A
- 376 Broadway Unit 4F
- 391 Broadway Unit C
- 47 Walker St Unit 3A
- 45 Walker St Unit PH
- 87 Leonard St Unit Mais1B
- 91 Leonard St Unit 2E
- 91 Leonard St Unit 16B
- 91 Leonard St Unit 11G
- 50 Walker St Unit PH6A
- 100 Franklin St Unit PHS
- 354 Broadway Unit 4
- 354 Broadway Unit 8
- 81 White St Unit PHE
