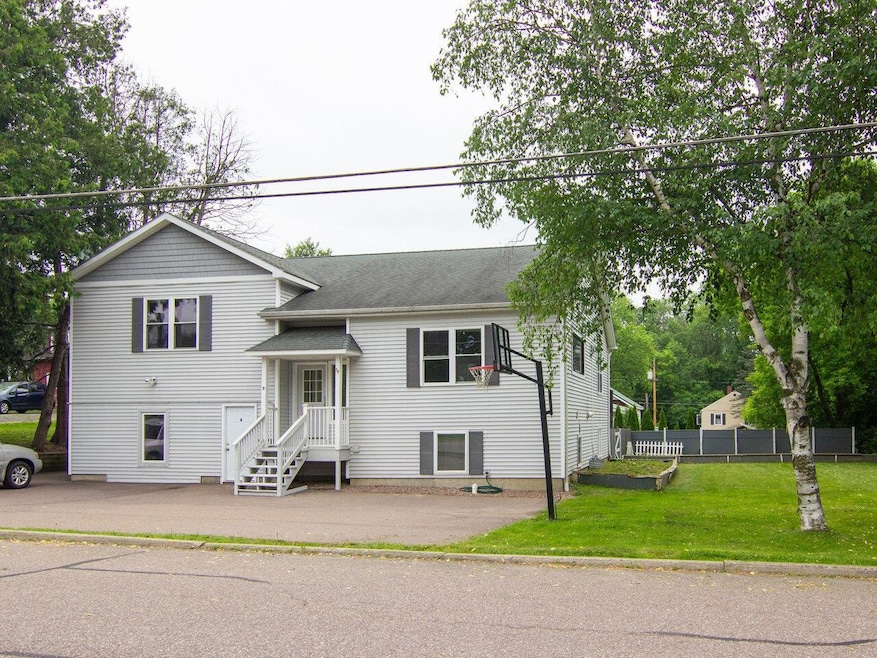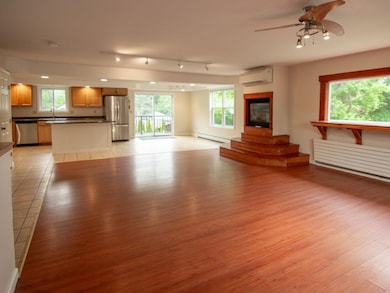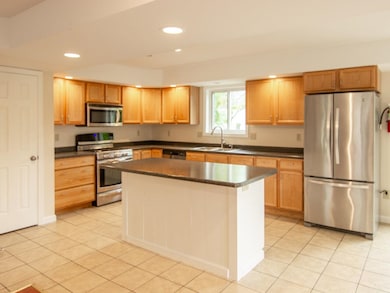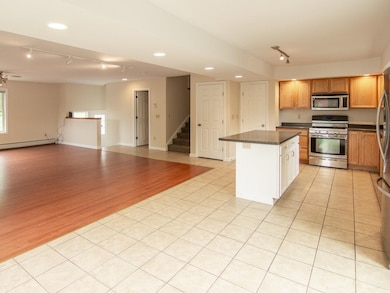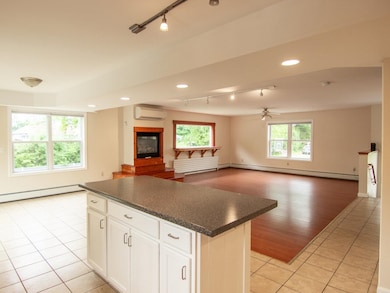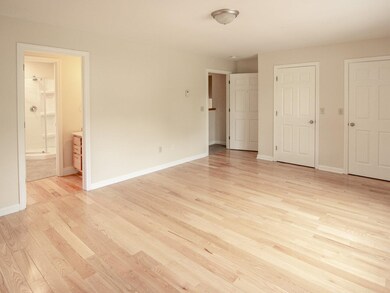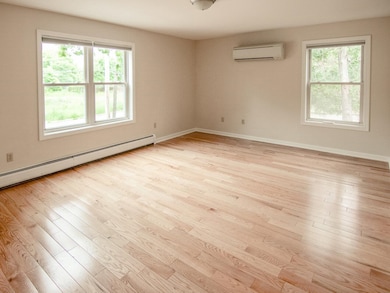
5 Franklin St Winooski, VT 05404
Estimated payment $4,530/month
Highlights
- Deck
- Bonus Room
- Walk-In Pantry
- Wood Flooring
- Open Floorplan
- Natural Light
About This Home
Bright, spacious, and income-generating home in the heart of Winooski! Discover the perfect blend of space, flexibility, and investment potential in this beautifully maintained 14-year-old home. With 4 bedrooms, plus a bonus room, and 5 bathrooms, this expansive property offers multiple living arrangements. Continue renting it as the current owners have or make it your primary residence with an income-generating accessory apartment. The separate 1-bedroom apartment features an open-concept kitchen, living, and dining area, plus a private bath - ideal for tenants or guests. The main home boasts a spacious kitchen that's open to the dining and living areas, enhanced with a gas fireplace and lots of windows to let the natural light shine through. The large primary suite is adorned with beautiful hardwood floors and a private 3/4 bath. The bonus room has an adjacent bath as well. The home offers multiple heat zones, and two mini-splits for year-round comfort. A cozy gas fireplace adds warmth and charm. Head outside to a spacious deck, perfect for barbecues, leading to a fully-fenced yard with a shed - offering ample space for outdoor enjoyment, gardening, or pets. Located in the City of Winooski, you'll enjoy a vibrant community, delicious local dining options, and convenient access to Burlington and the surrounding area. If you're looking for modern amenities, extra space, and a smart investment opportunity, this home is a must-see!
Listing Agent
Coldwell Banker Hickok and Boardman Brokerage Phone: 802-863-1500 License #082.0006031 Listed on: 06/10/2025

Home Details
Home Type
- Single Family
Est. Annual Taxes
- $11,208
Year Built
- Built in 2011
Lot Details
- 6,970 Sq Ft Lot
- Garden
- Property is zoned R-B
Home Design
- Split Level Home
- Wood Frame Construction
- Vinyl Siding
Interior Spaces
- Property has 2 Levels
- Ceiling Fan
- Natural Light
- Blinds
- Open Floorplan
- Living Room
- Dining Area
- Bonus Room
- Carbon Monoxide Detectors
Kitchen
- Walk-In Pantry
- Gas Range
- Microwave
- Dishwasher
- Kitchen Island
- Disposal
Flooring
- Wood
- Carpet
- Laminate
- Tile
Bedrooms and Bathrooms
- 4 Bedrooms
- En-Suite Bathroom
Laundry
- Dryer
- Washer
Finished Basement
- Basement Fills Entire Space Under The House
- Interior Basement Entry
Parking
- Paved Parking
- Off-Street Parking
Outdoor Features
- Deck
- Shed
Schools
- John F Kennedy Elementary School
- Winooski Middle/High School
- Winooski High School
Utilities
- Mini Split Air Conditioners
- Mini Split Heat Pump
- Baseboard Heating
- Hot Water Heating System
- Cable TV Available
Additional Features
- Accessory Dwelling Unit (ADU)
- City Lot
Map
Home Values in the Area
Average Home Value in this Area
Tax History
| Year | Tax Paid | Tax Assessment Tax Assessment Total Assessment is a certain percentage of the fair market value that is determined by local assessors to be the total taxable value of land and additions on the property. | Land | Improvement |
|---|---|---|---|---|
| 2024 | -- | $550,700 | $171,000 | $379,700 |
| 2023 | -- | $298,200 | $85,500 | $212,700 |
| 2022 | $9,377 | $298,200 | $85,500 | $212,700 |
| 2021 | $9,515 | $298,200 | $85,500 | $212,700 |
| 2020 | $9,222 | $298,200 | $85,500 | $212,700 |
| 2019 | $8,748 | $298,200 | $85,500 | $212,700 |
| 2018 | $8,345 | $298,200 | $85,500 | $212,700 |
| 2017 | $8,085 | $298,200 | $85,500 | $212,700 |
| 2016 | $7,970 | $298,200 | $85,500 | $212,700 |
Property History
| Date | Event | Price | Change | Sq Ft Price |
|---|---|---|---|---|
| 07/22/2025 07/22/25 | Price Changed | $649,900 | -4.4% | $395 / Sq Ft |
| 06/24/2025 06/24/25 | Price Changed | $679,500 | -2.9% | $413 / Sq Ft |
| 06/10/2025 06/10/25 | For Sale | $700,000 | +62.8% | $426 / Sq Ft |
| 03/25/2021 03/25/21 | Sold | $430,000 | +5.1% | $160 / Sq Ft |
| 01/26/2021 01/26/21 | Pending | -- | -- | -- |
| 01/20/2021 01/20/21 | For Sale | $409,000 | -- | $152 / Sq Ft |
Similar Homes in the area
Source: PrimeMLS
MLS Number: 5045659
APN: (246) FR005
- 11 Russell St
- 150 E Allen St
- 10 Lafountain St
- 60 Winooski Falls Way Unit 1404
- 9 Richard St
- 67 Union St Unit 1F and 1K
- 103 Dion St
- 460-462 Colchester Ave
- 31 West Ln
- 30 Bernard St
- 59 Gail St
- 39 Gail St
- 197 W Allen St
- 92 West St Unit B
- 172 College Pkwy
- 311 Colchester Ave
- 203 Hildred Dr
- 285 Hildred Dr
- 320 Hildred Dr
- 227 Hildred Dr
- 26 Hood St Unit 26B
- 151 E Allen St
- 151 E Allen St
- 10 Manseau St
- 268 E Allen St
- 277 E Allen St
- 65 Winooski Falls Way
- 110 Winooski Falls Way
- 3 E Allen St
- 80 Winooski Falls Way
- 25 Winooski Falls Way
- 151 Weaver St Unit 2
- 50 W Center St
- 20 W Canal St
- 79 W Canal St
- 26 Mayo St
- 131 W Spring St Unit A
- 432-434 Colchester Ave Unit 432
- 308 Colchester Ave
- 306 Colchester Ave
