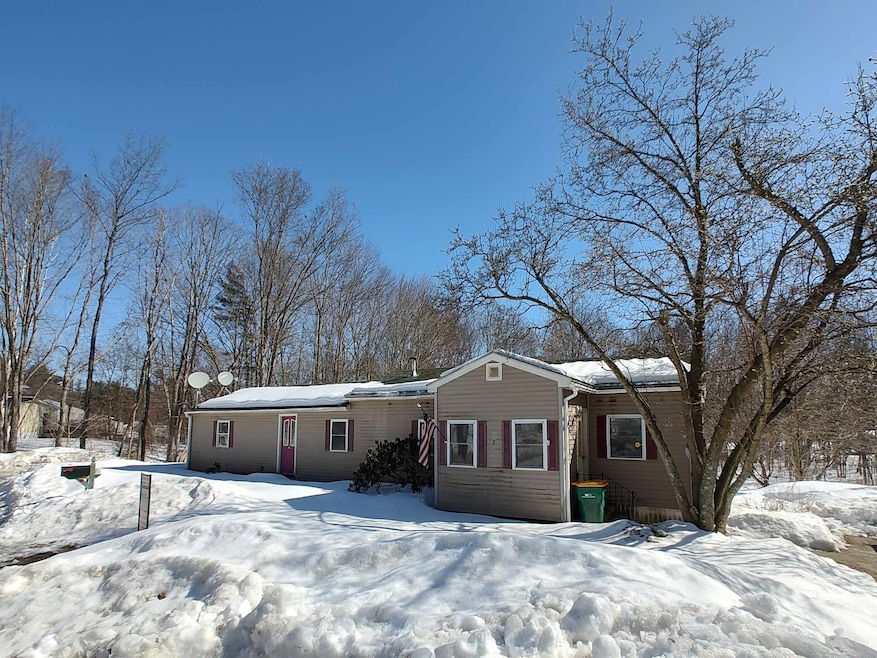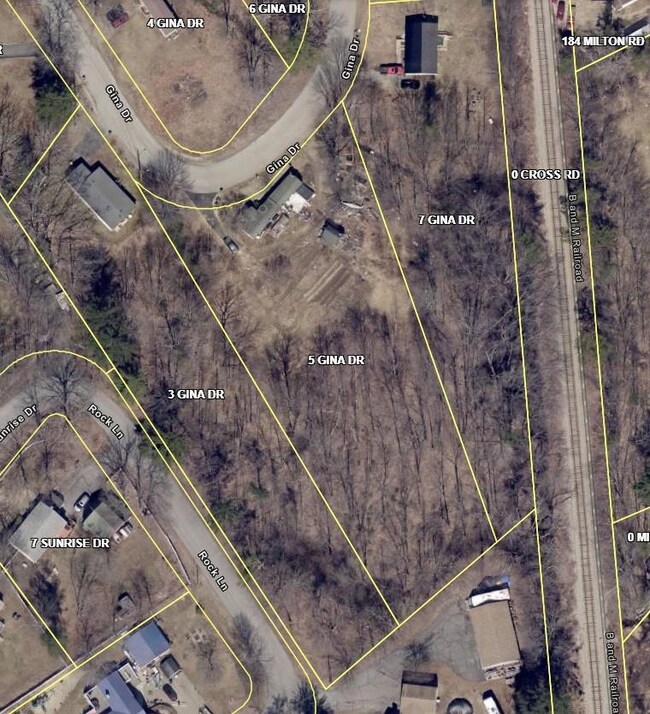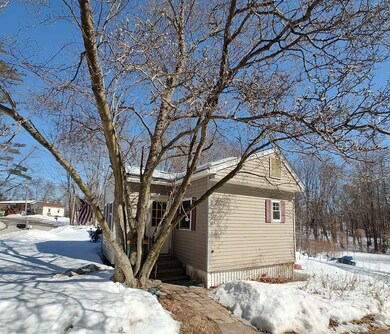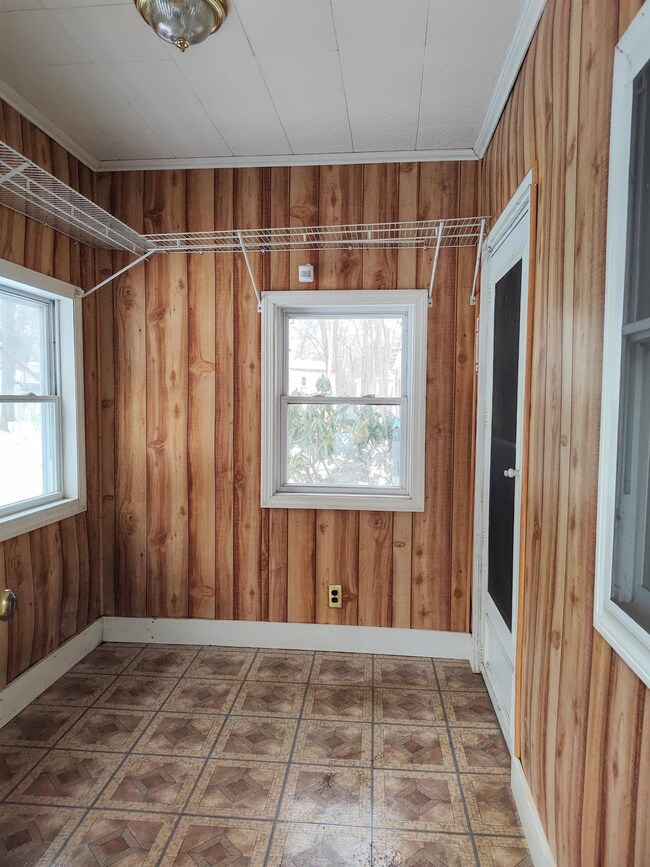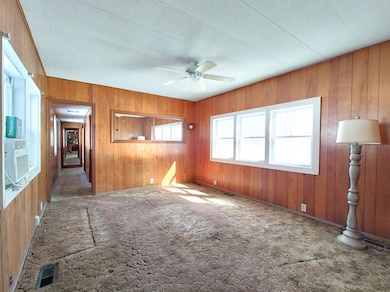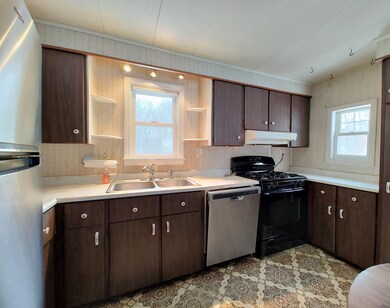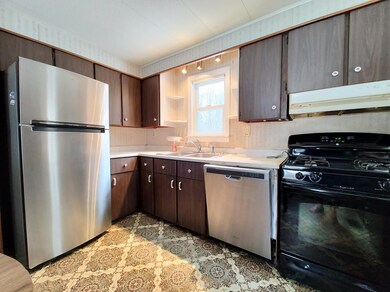
5 Gina Dr Rochester, NH 03867
Highlights
- Greenhouse
- Wooded Lot
- Enclosed patio or porch
- 1.22 Acre Lot
- Mud Room
- Natural Light
About This Home
As of April 2025Price Improvement! This 1.22 acres of privacy comes with a comfortable, sunny 2 bedroom, 1 bath home!! Whether you are handy or homesteading, opportunity abounds! Complete with newer appliances, new furnace, solid floors, vinyl double pane windows, vinyl siding, 3 year old hot water heater, updated 100 amp service panel, a second furnace and a wood stove in the basement, a generous enclosed front entry/mudroom, 2 year old paved driveway, blueberry bushes, and an open south-facing garden area. Get in before the magnolias bloom! Need 3 bedrooms? The second bedroom is 2 smaller rooms combined, with 2 doors, 2 windows, 2 closets, and 2 ceiling lights on separate switches! Room measurements are estimated and should be verified. Property is being sold as is and as seen to include any and all remaining personal items on the grounds and in the basement. A portable generator is included.
Last Agent to Sell the Property
KW Coastal and Lakes & Mountains Realty License #066264 Listed on: 03/11/2025

Property Details
Home Type
- Mobile/Manufactured
Est. Annual Taxes
- $2,983
Year Built
- Built in 1971
Lot Details
- 1.22 Acre Lot
- Level Lot
- Wooded Lot
- Garden
Home Design
- Concrete Foundation
- Block Foundation
- Shingle Roof
- Vinyl Siding
Interior Spaces
- Property has 1 Level
- Natural Light
- Double Pane Windows
- Mud Room
- Living Room
- Combination Kitchen and Dining Room
- Walk-Out Basement
Kitchen
- Gas Range
- Dishwasher
Flooring
- Carpet
- Vinyl
Bedrooms and Bathrooms
- 2 Bedrooms
- 1 Full Bathroom
Laundry
- Laundry on main level
- Dryer
- Washer
Parking
- Driveway
- Paved Parking
Outdoor Features
- Enclosed patio or porch
- Greenhouse
- Outbuilding
Schools
- East Rochester Elementary School
- Rochester Middle School
- Spaulding High School
Mobile Home
Utilities
- Window Unit Cooling System
- Forced Air Heating System
- Vented Exhaust Fan
- Propane
- High Speed Internet
Additional Features
- Green Energy Fireplace or Wood Stove
- Agricultural
Community Details
- P12365fk
Listing and Financial Details
- Tax Lot 60
- Assessor Parcel Number 205
Similar Homes in Rochester, NH
Home Values in the Area
Average Home Value in this Area
Property History
| Date | Event | Price | Change | Sq Ft Price |
|---|---|---|---|---|
| 04/21/2025 04/21/25 | Sold | $197,500 | -0.8% | $265 / Sq Ft |
| 03/12/2025 03/12/25 | Off Market | $199,000 | -- | -- |
| 03/12/2025 03/12/25 | Off Market | $199,000 | -- | -- |
| 03/11/2025 03/11/25 | For Sale | $199,000 | 0.0% | $267 / Sq Ft |
| 03/11/2025 03/11/25 | For Sale | $199,000 | 0.0% | $267 / Sq Ft |
| 03/11/2025 03/11/25 | Price Changed | $199,000 | -13.4% | $267 / Sq Ft |
| 03/08/2025 03/08/25 | Off Market | $229,900 | -- | -- |
| 03/07/2025 03/07/25 | For Sale | $229,900 | 0.0% | $309 / Sq Ft |
| 03/06/2025 03/06/25 | Off Market | $229,900 | -- | -- |
| 02/27/2025 02/27/25 | For Sale | $229,900 | -- | $309 / Sq Ft |
Tax History Compared to Growth
Agents Affiliated with this Home
-
Sally Steward

Seller's Agent in 2025
Sally Steward
KW Coastal and Lakes & Mountains Realty
(603) 781-9852
10 in this area
79 Total Sales
-
Lynn Sweet

Buyer's Agent in 2025
Lynn Sweet
RE/MAX
(603) 765-5325
23 in this area
108 Total Sales
Map
Source: PrimeMLS
MLS Number: 5031763
- 27 Gina Dr
- 16 Gina Dr
- 43 Melrose Dr
- 136 Milton Rd
- 133 Daffodil Hill Ln
- 173 Cross Rd
- 106 Betts Rd
- 33 Salmon Falls Rd
- 5 Lynn Ln
- Lot 51 Wilfred Dr
- 308 N Rochester Rd
- 3 Whispering Wind Ln
- 9 Desert Wind Ln
- 30 Flat Rock Bridge Rd
- 289 Milton Rd
- 106 Windswept Dr
- 97 Old Wakefield Rd
- 107 Richards Way
- 56 Woodland Green
- 30 Cherokee Way
