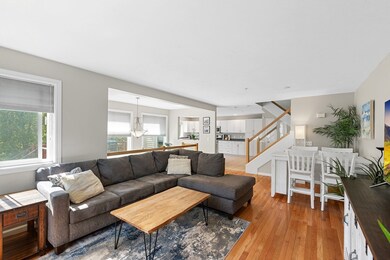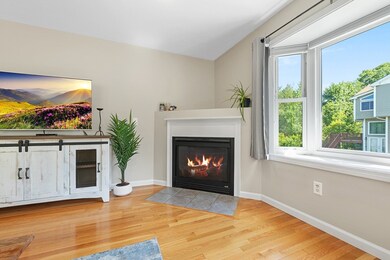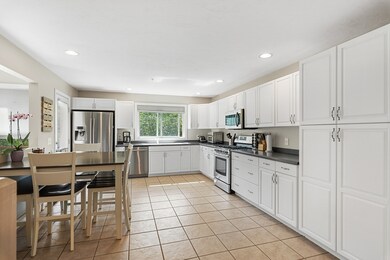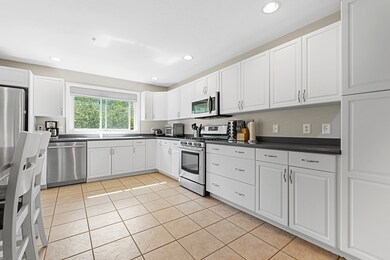
5 Governors Way Unit D Milford, MA 01757
Estimated payment $3,131/month
Highlights
- Medical Services
- Fireplace in Primary Bedroom
- Cathedral Ceiling
- Open Floorplan
- Deck
- Wood Flooring
About This Home
Dive into luxury living with this impeccably maintained 2BD/2.5BA townhome! Enter into a sun-drenched open floorplan accentuated by gleaming hardwood floors throughout. Unleash your inner chef in the stunning kitchen, boasting top-of-the-line ss appliances and endless counter space perfect for hosting memorable gatherings. After dinner, unwind in the expansive family room with its inviting fireplace and warm ambiance. The luxurious primary suite awaits with a cozy sitting area and a spa-like bathroom complete with a fireplace – perfect for unwinding after a long day. Upstairs, discover a serene second en-suite bedroom featuring a vaulted ceiling. Convenience reigns supreme with two tandem garage spaces and close proximity to shopping, restaurants, Route 495, and the scenic Upper Charles River Walking and Bike Path!
Listing Agent
Scott Driscoll
Redfin Corp. Listed on: 05/01/2025

Townhouse Details
Home Type
- Townhome
Est. Annual Taxes
- $5,825
Year Built
- Built in 2004
Lot Details
- Near Conservation Area
- End Unit
Parking
- 2 Car Attached Garage
- Tuck Under Parking
- Tandem Parking
- Garage Door Opener
- Open Parking
- Off-Street Parking
Home Design
- Frame Construction
- Shingle Roof
Interior Spaces
- 1,655 Sq Ft Home
- 2-Story Property
- Open Floorplan
- Central Vacuum
- Cathedral Ceiling
- Recessed Lighting
- Bay Window
- Family Room with Fireplace
- 2 Fireplaces
- Dining Area
- Basement
- Exterior Basement Entry
- Home Security System
Kitchen
- Stove
- Range
- Microwave
- Dishwasher
- Stainless Steel Appliances
- Disposal
Flooring
- Wood
- Ceramic Tile
Bedrooms and Bathrooms
- 2 Bedrooms
- Fireplace in Primary Bedroom
- Primary bedroom located on second floor
- Soaking Tub
- Bathtub with Shower
- Linen Closet In Bathroom
Laundry
- Laundry in unit
- Dryer
- Washer
Outdoor Features
- Deck
- Rain Gutters
Location
- Property is near schools
Schools
- Memorial Elementary School
- Stacy Middle School
- Milford High School
Utilities
- Forced Air Heating and Cooling System
- 2 Cooling Zones
- 2 Heating Zones
- Heating System Uses Natural Gas
Listing and Financial Details
- Assessor Parcel Number M:20 B:056 L:215D,4441818
Community Details
Overview
- Association fees include insurance, maintenance structure, road maintenance, ground maintenance, snow removal
- 80 Units
- The Village At Leland Stanford Farm Community
Amenities
- Medical Services
- Common Area
- Shops
Recreation
- Park
- Jogging Path
- Bike Trail
Pet Policy
- Pets Allowed
Map
Home Values in the Area
Average Home Value in this Area
Tax History
| Year | Tax Paid | Tax Assessment Tax Assessment Total Assessment is a certain percentage of the fair market value that is determined by local assessors to be the total taxable value of land and additions on the property. | Land | Improvement |
|---|---|---|---|---|
| 2025 | $5,825 | $455,100 | $0 | $455,100 |
| 2024 | $5,878 | $442,300 | $0 | $442,300 |
| 2023 | $5,429 | $375,700 | $0 | $375,700 |
| 2022 | $4,971 | $323,000 | $0 | $323,000 |
| 2021 | $4,981 | $311,700 | $0 | $311,700 |
| 2020 | $5,099 | $319,500 | $0 | $319,500 |
| 2019 | $4,954 | $299,500 | $0 | $299,500 |
| 2018 | $4,801 | $289,900 | $0 | $289,900 |
| 2017 | $4,558 | $271,500 | $0 | $271,500 |
| 2016 | $4,261 | $248,000 | $0 | $248,000 |
| 2015 | $4,398 | $250,600 | $0 | $250,600 |
Property History
| Date | Event | Price | Change | Sq Ft Price |
|---|---|---|---|---|
| 05/06/2025 05/06/25 | Pending | -- | -- | -- |
| 05/01/2025 05/01/25 | For Sale | $475,000 | -- | $287 / Sq Ft |
Purchase History
| Date | Type | Sale Price | Title Company |
|---|---|---|---|
| Not Resolvable | $325,000 | -- | |
| Deed | $308,000 | -- |
Mortgage History
| Date | Status | Loan Amount | Loan Type |
|---|---|---|---|
| Open | $295,000 | Adjustable Rate Mortgage/ARM | |
| Closed | $304,000 | Stand Alone Refi Refinance Of Original Loan | |
| Closed | $306,500 | Stand Alone Refi Refinance Of Original Loan | |
| Closed | $308,750 | New Conventional | |
| Previous Owner | $232,850 | Stand Alone Refi Refinance Of Original Loan | |
| Previous Owner | $246,400 | Purchase Money Mortgage | |
| Previous Owner | $61,600 | No Value Available | |
| Previous Owner | $12,000 | No Value Available |
Similar Homes in Milford, MA
Source: MLS Property Information Network (MLS PIN)
MLS Number: 73367881
APN: MILF-000020-000056-000021-000005D
- 5 Governors Way Unit D
- 26 Governors Way Unit B
- 17 Governors Way Unit B
- 18 Shadowbrook Ln Unit 19
- 18 Shadowbrook Ln Unit 40
- 10 Shadowbrook Ln Unit 45
- 6 Shadowbrook Ln Unit 9
- 8 Shadowbrook Ln Unit 65
- 7 Shadowbrook Ln Unit 10
- 5 Shadowbrook Ln Unit 32
- 1 Robin Rd
- 14 Sunnyside Ln
- 32 Nancy Rd
- 39 Muriel Ln
- 121 Purchase St
- 12 Camp St
- 0 Haven St
- 9 Divittorio Dr
- 163 Cedar St
- 14 Bradford Rd






