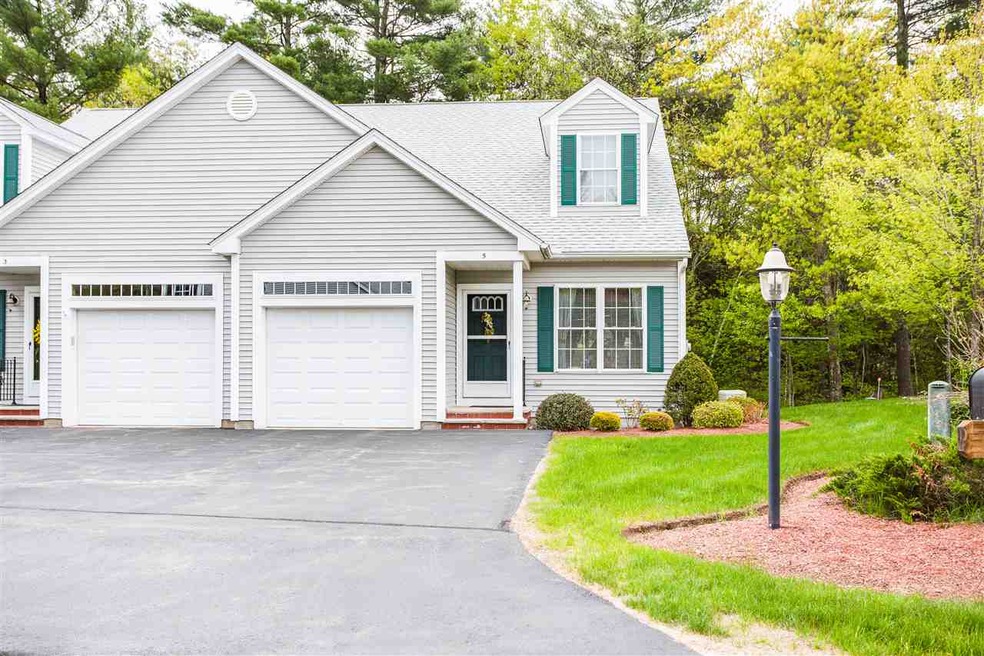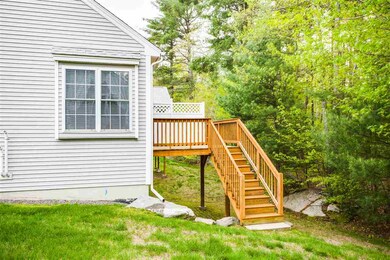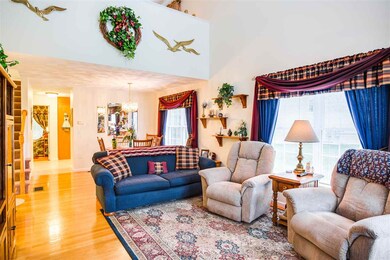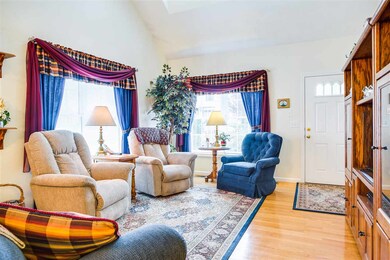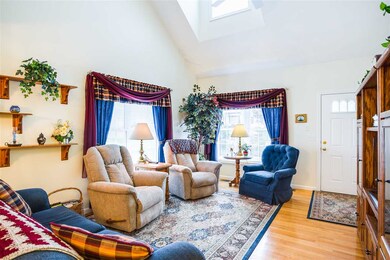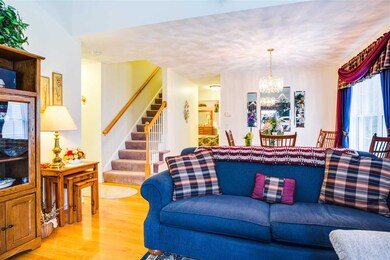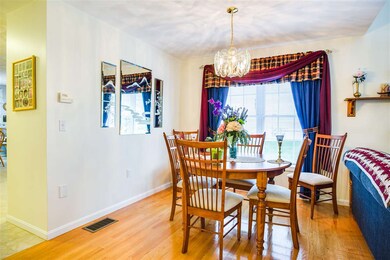5 Hadleigh Rd Windham, NH 03087
Highlights
- Colonial Architecture
- Clubhouse
- Cathedral Ceiling
- Golden Brook Elementary School Rated A-
- Deck
- Wood Flooring
About This Home
As of August 2018Upgrades galore in this fabulous Hadleigh Woods home! This seller spared no expense in creating a great space to live in. Stunning wood flooring in the open concept Living room / Dining room, lots of extra cabinets and tiled flooring in the large eat in kitchen, Master bedroom boasts double closets and full bathroom, upstairs you will find a beautiful open loft area and separate private office space. The full walk out basement provides for lots of storage or easily finish to add to your space. The whole house generator provides peace of mind. Carefree life style in beautiful Hadleigh Woods. Make this your home today
Last Agent to Sell the Property
Charlotte Gassman
Team Gassman Real Estate LLC License #060263
Property Details
Home Type
- Condominium
Est. Annual Taxes
- $4,680
Year Built
- Built in 2004
HOA Fees
- $305 Monthly HOA Fees
Parking
- 1 Car Garage
- Automatic Garage Door Opener
- Driveway
- Visitor Parking
Home Design
- Colonial Architecture
- Concrete Foundation
- Wood Frame Construction
- Shingle Roof
- Vinyl Siding
Interior Spaces
- 2-Story Property
- Cathedral Ceiling
- Ceiling Fan
- Window Screens
- Dining Area
- Unfinished Basement
- Walk-Out Basement
- Attic
Kitchen
- Electric Range
- Microwave
Flooring
- Wood
- Carpet
- Tile
Bedrooms and Bathrooms
- 1 Bedroom
- Main Floor Bedroom
- En-Suite Primary Bedroom
- Walk-In Closet
- Bathroom on Main Level
Laundry
- Laundry on main level
- Washer and Dryer Hookup
Utilities
- Forced Air Heating System
- Heating System Uses Gas
- Power Generator
- Private Water Source
- Liquid Propane Gas Water Heater
- Private Sewer
Additional Features
- Hard or Low Nap Flooring
- Deck
- End Unit
Listing and Financial Details
- Legal Lot and Block 7.5 / 265
Community Details
Overview
- Association fees include condo fee, landscaping, plowing
- Hadleigh Woods Adult Comm Condos
- Hadleigh Woods Adult Community Subdivision
Amenities
- Common Area
- Clubhouse
Pet Policy
- Dogs and Cats Allowed
Ownership History
Purchase Details
Home Financials for this Owner
Home Financials are based on the most recent Mortgage that was taken out on this home.Purchase Details
Map
Home Values in the Area
Average Home Value in this Area
Purchase History
| Date | Type | Sale Price | Title Company |
|---|---|---|---|
| Warranty Deed | $324,900 | -- | |
| Deed | $294,400 | -- |
Mortgage History
| Date | Status | Loan Amount | Loan Type |
|---|---|---|---|
| Open | $717,000 | Adjustable Rate Mortgage/ARM | |
| Closed | $717,000 | Adjustable Rate Mortgage/ARM |
Property History
| Date | Event | Price | Change | Sq Ft Price |
|---|---|---|---|---|
| 08/10/2018 08/10/18 | Sold | $324,900 | 0.0% | $181 / Sq Ft |
| 08/10/2018 08/10/18 | Sold | $324,900 | 0.0% | $181 / Sq Ft |
| 07/18/2018 07/18/18 | Pending | -- | -- | -- |
| 07/06/2018 07/06/18 | Pending | -- | -- | -- |
| 07/01/2018 07/01/18 | For Sale | $324,900 | 0.0% | $181 / Sq Ft |
| 06/19/2018 06/19/18 | Pending | -- | -- | -- |
| 06/03/2018 06/03/18 | For Sale | $324,900 | 0.0% | $181 / Sq Ft |
| 05/16/2018 05/16/18 | For Sale | $324,900 | -- | $181 / Sq Ft |
Tax History
| Year | Tax Paid | Tax Assessment Tax Assessment Total Assessment is a certain percentage of the fair market value that is determined by local assessors to be the total taxable value of land and additions on the property. | Land | Improvement |
|---|---|---|---|---|
| 2024 | $6,794 | $300,100 | $0 | $300,100 |
| 2023 | $6,422 | $300,100 | $0 | $300,100 |
| 2022 | $5,930 | $300,100 | $0 | $300,100 |
| 2021 | $5,588 | $300,100 | $0 | $300,100 |
| 2020 | $5,741 | $300,100 | $0 | $300,100 |
| 2019 | $5,225 | $231,700 | $0 | $231,700 |
| 2018 | $5,396 | $231,700 | $0 | $231,700 |
| 2017 | $4,680 | $231,700 | $0 | $231,700 |
| 2016 | $5,128 | $235,000 | $0 | $235,000 |
| 2015 | $5,104 | $235,000 | $0 | $235,000 |
| 2014 | $4,841 | $201,700 | $0 | $201,700 |
| 2013 | $5,027 | $213,000 | $0 | $213,000 |
Source: PrimeMLS
MLS Number: 4693033
APN: WNDM-000003-B000000-000265-000075
- 15 Flat Rock Rd
- 3 Kinsman Ln
- 17 Madison Ln
- 24 Rockingham Rd
- 4 Kinsman Ln
- 15 Madison Ln
- 14 Hunt Rd
- 11 Midtrail Crossing Ln
- 13 Madison Ln
- 5 Madison Ln
- 3 Madison Ln
- 15 Lamplighter Village Rd
- 29 Trails Edge Rd
- 17 Northland Rd
- 13 Aladdin Rd
- 7 Hancock Rd
- 18 Nathan Rd
- 242 Rockingham Rd
- 27 Mockingbird Hill Rd
- 54B Morrison Rd
