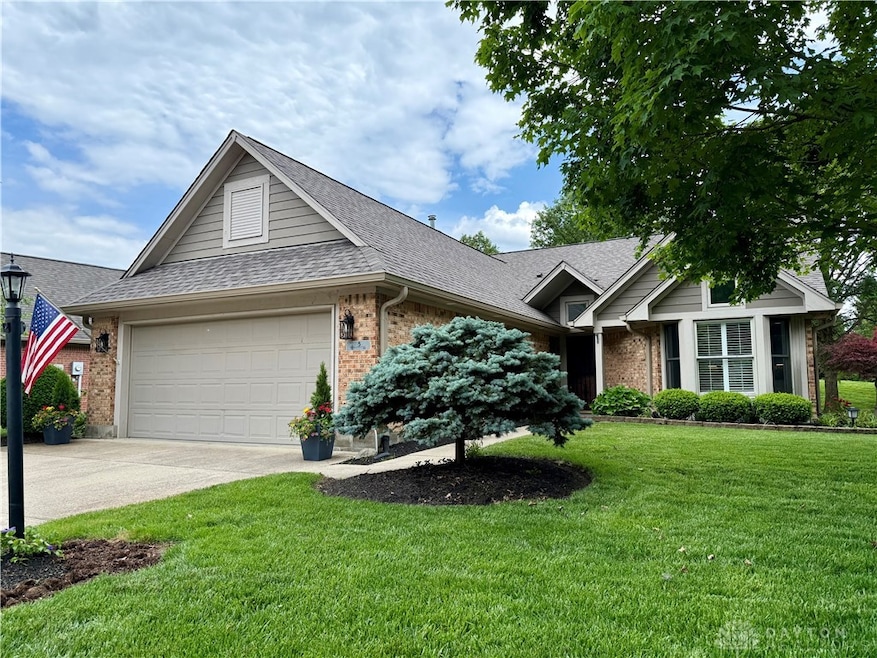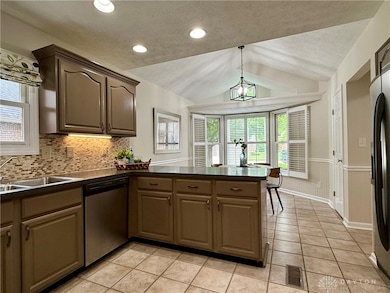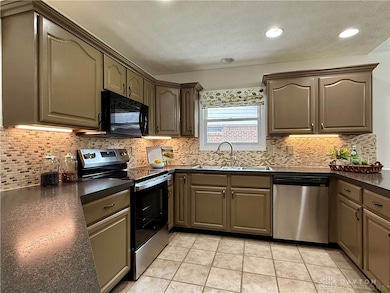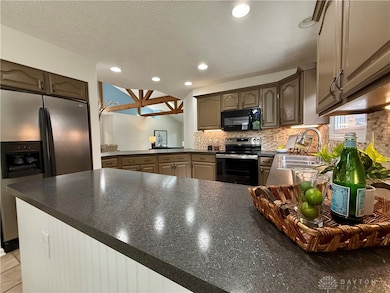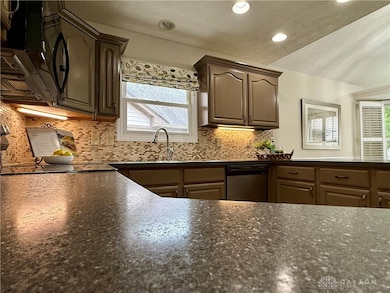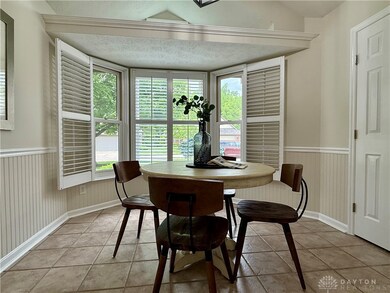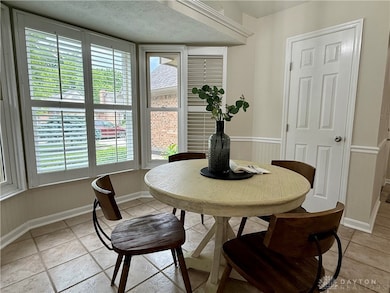
$340,000
- 3 Beds
- 2 Baths
- 1,586 Sq Ft
- 388 N Church Dr
- Lebanon, OH
Beautifully maintained 3-bdrm, 2-b ranch located in subdivision with sidewalks! Quaint LR sets the tone for the home. Off the LR, you'll find 2 charming bdrms that share a newly remodeled bath. The heart of the home is the centrally open fmrm, dining and kitchen areas. Kitchen features quartz counters, large pantry and counter bar. The adjoining fmrm and dining areas are open and spacious with
Andrew Gaydosh eXp Realty
