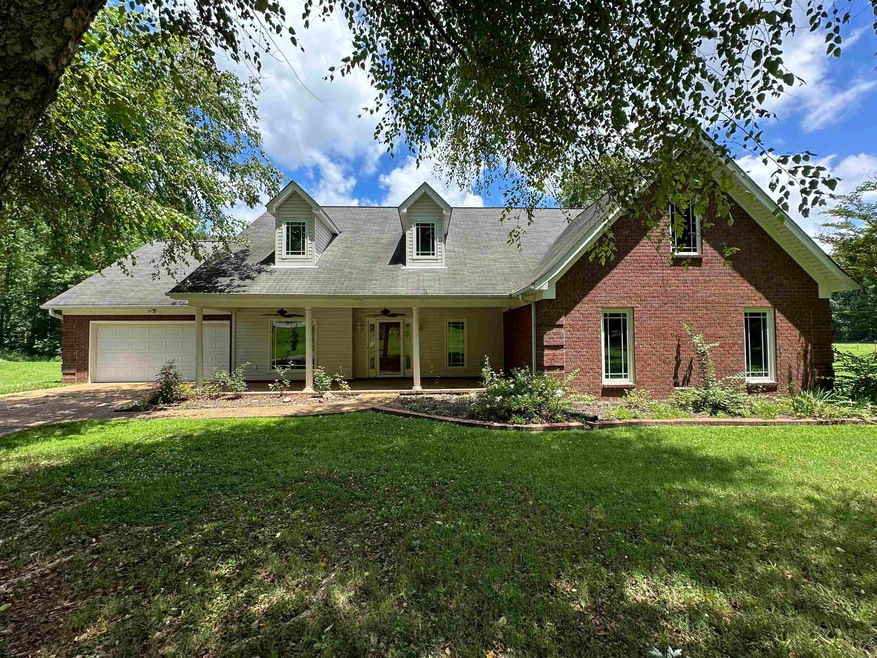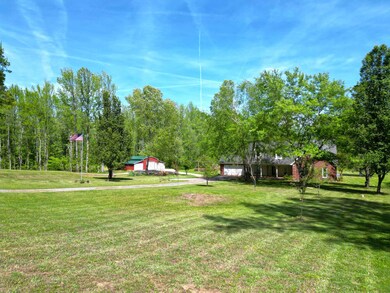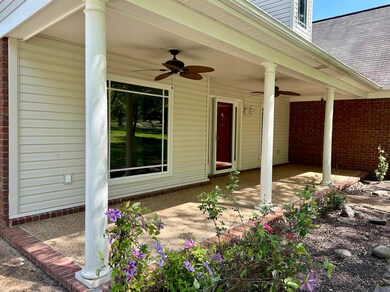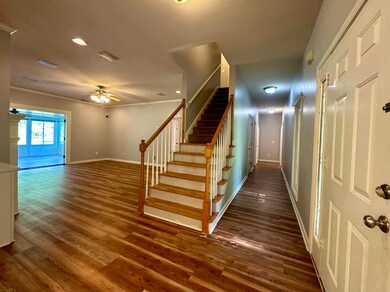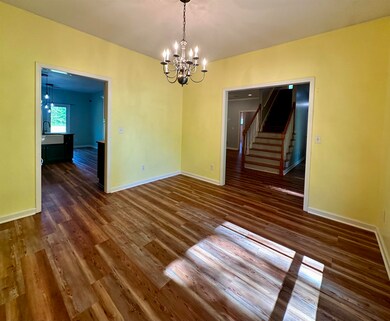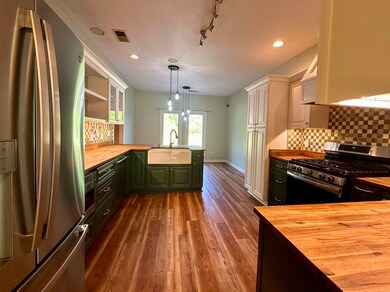
5 Hickory Grove Cove Oakland, TN 38060
Highlights
- Updated Kitchen
- Traditional Architecture
- Main Floor Primary Bedroom
- Wooded Lot
- Wood Flooring
- Attic
About This Home
As of November 2024Welcome to this spacious country home! Featuring 4 bedrooms, 3 full bathrooms, office, and grand bonus room. Delightful kitchen with new cabinets, butcher block counter tops, farm sink, and gas stove. Recently updated primary bathroom, new Chesapeake farmstead flooring down and new Anderson windows throughout. 40x30 metal shop on concrete slab. Situated on 6.40 Acres. Low county taxes only and no HOA. Prime Location!
Home Details
Home Type
- Single Family
Est. Annual Taxes
- $914
Year Built
- Built in 2000
Lot Details
- 6.4 Acre Lot
- Dog Run
- Landscaped
- Level Lot
- Wooded Lot
- Few Trees
Home Design
- Traditional Architecture
- Slab Foundation
- Composition Shingle Roof
- Vinyl Siding
Interior Spaces
- 2,800-2,999 Sq Ft Home
- 2,904 Sq Ft Home
- 2-Story Property
- Ceiling height of 9 feet or more
- Ceiling Fan
- Gas Log Fireplace
- Double Pane Windows
- Living Room with Fireplace
- Breakfast Room
- Dining Room
- Home Office
- Bonus Room
- Sun or Florida Room
- Attic Access Panel
- Fire and Smoke Detector
- Laundry Room
Kitchen
- Updated Kitchen
- Eat-In Kitchen
- Breakfast Bar
- Self-Cleaning Oven
- Gas Cooktop
- Microwave
- Dishwasher
- Disposal
Flooring
- Wood
- Partially Carpeted
Bedrooms and Bathrooms
- 4 Bedrooms | 3 Main Level Bedrooms
- Primary Bedroom on Main
- Walk-In Closet
- Remodeled Bathroom
- 3 Full Bathrooms
- Double Vanity
Parking
- 2 Car Attached Garage
- Workshop in Garage
- Front Facing Garage
- Circular Driveway
Outdoor Features
- Patio
- Separate Outdoor Workshop
- Outdoor Storage
- Porch
Utilities
- Central Heating and Cooling System
- Heating System Uses Gas
- Well
- Gas Water Heater
- Septic Tank
Community Details
- Hickory Hills Subdivision
Listing and Financial Details
- Assessor Parcel Number 099 061.01 and 099 062.00
Ownership History
Purchase Details
Home Financials for this Owner
Home Financials are based on the most recent Mortgage that was taken out on this home.Purchase Details
Home Financials for this Owner
Home Financials are based on the most recent Mortgage that was taken out on this home.Purchase Details
Purchase Details
Home Financials for this Owner
Home Financials are based on the most recent Mortgage that was taken out on this home.Purchase Details
Similar Homes in the area
Home Values in the Area
Average Home Value in this Area
Purchase History
| Date | Type | Sale Price | Title Company |
|---|---|---|---|
| Warranty Deed | $450,000 | None Listed On Document | |
| Warranty Deed | -- | -- | |
| Warranty Deed | $224,900 | -- | |
| Quit Claim Deed | -- | -- | |
| Quit Claim Deed | -- | -- | |
| Deed | $240,000 | -- | |
| Deed | $15,000 | -- |
Mortgage History
| Date | Status | Loan Amount | Loan Type |
|---|---|---|---|
| Open | $10,000 | No Value Available | |
| Open | $445,000 | New Conventional | |
| Previous Owner | $321,749 | VA | |
| Previous Owner | $232,321 | VA | |
| Previous Owner | $25,000 | New Conventional | |
| Previous Owner | $228,000 | No Value Available | |
| Previous Owner | $51,000 | No Value Available | |
| Previous Owner | $169,000 | No Value Available | |
| Previous Owner | $165,500 | No Value Available | |
| Previous Owner | $15,266 | No Value Available | |
| Previous Owner | $18,247 | No Value Available |
Property History
| Date | Event | Price | Change | Sq Ft Price |
|---|---|---|---|---|
| 11/14/2024 11/14/24 | Sold | $450,000 | -4.2% | $161 / Sq Ft |
| 10/15/2024 10/15/24 | Pending | -- | -- | -- |
| 09/17/2024 09/17/24 | Price Changed | $469,900 | -1.1% | $168 / Sq Ft |
| 08/07/2024 08/07/24 | Price Changed | $475,000 | -5.0% | $170 / Sq Ft |
| 06/27/2024 06/27/24 | Price Changed | $499,900 | -4.8% | $179 / Sq Ft |
| 06/06/2024 06/06/24 | Price Changed | $525,000 | -1.9% | $188 / Sq Ft |
| 05/14/2024 05/14/24 | Price Changed | $535,000 | -2.7% | $191 / Sq Ft |
| 04/25/2024 04/25/24 | For Sale | $550,000 | +144.6% | $196 / Sq Ft |
| 06/30/2014 06/30/14 | Sold | $224,900 | -10.0% | $87 / Sq Ft |
| 06/07/2014 06/07/14 | Pending | -- | -- | -- |
| 07/24/2013 07/24/13 | For Sale | $249,900 | -- | $96 / Sq Ft |
Tax History Compared to Growth
Tax History
| Year | Tax Paid | Tax Assessment Tax Assessment Total Assessment is a certain percentage of the fair market value that is determined by local assessors to be the total taxable value of land and additions on the property. | Land | Improvement |
|---|---|---|---|---|
| 2024 | $914 | $70,800 | $5,625 | $65,175 |
| 2023 | $914 | $70,800 | $0 | $0 |
| 2022 | $914 | $70,800 | $5,625 | $65,175 |
| 2021 | $914 | $70,800 | $5,625 | $65,175 |
| 2020 | $931 | $70,800 | $5,625 | $65,175 |
| 2019 | $931 | $61,775 | $5,625 | $56,150 |
| 2018 | $903 | $59,900 | $5,625 | $54,275 |
| 2017 | $903 | $59,900 | $5,625 | $54,275 |
| 2016 | $886 | $55,175 | $5,625 | $49,550 |
| 2015 | $886 | $55,175 | $5,625 | $49,550 |
| 2014 | $886 | $55,175 | $5,625 | $49,550 |
Agents Affiliated with this Home
-
Jacob Bussenger

Seller's Agent in 2024
Jacob Bussenger
RE/MAX
(901) 387-8579
30 Total Sales
-
Julie Jenkins

Seller Co-Listing Agent in 2024
Julie Jenkins
RE/MAX
(901) 651-0313
164 Total Sales
-
Ginny Tibbels

Buyer's Agent in 2024
Ginny Tibbels
RE/MAX
(901) 626-3369
129 Total Sales
-
Cal Aycock

Seller's Agent in 2014
Cal Aycock
KAIZEN Realty, LLC
(901) 870-1101
66 Total Sales
Map
Source: Memphis Area Association of REALTORS®
MLS Number: 10170951
APN: 099-061.01
- 200 Hickory Grove Loop
- 400 Teague Store Rd
- 4530 Mcfadden Dr
- 525 Azalea Dr
- 25 Zinnia Cove
- 55 Primrose Ln
- 135 Daisy Dr
- 75 Daisy Dr
- 40 Daisy Dr
- 95 Daisy Dr
- 50 Rebecca Cove
- 240 Hedge Rose Blvd
- 10915 U S 64
- 0 Warren Rd Unit 10157986
- 3315 Tennessee 195
- 13475 U S Highway 64
- 9335 U S 64
- 00 Feathers Chapel Dr
- 11 ACRES Feathers Chapel Dr
- 2100 Wilbourne Rd
