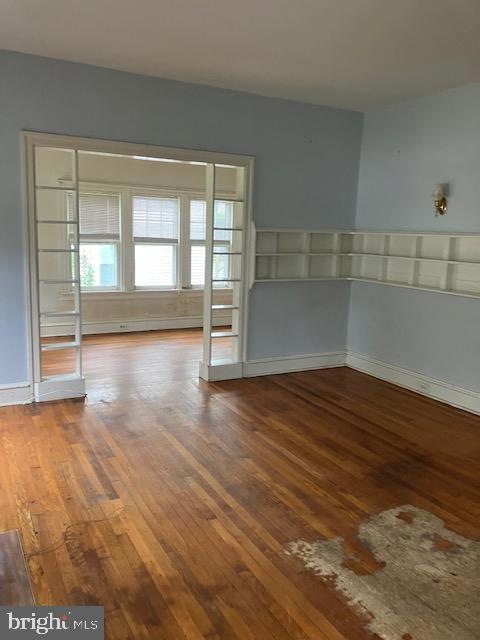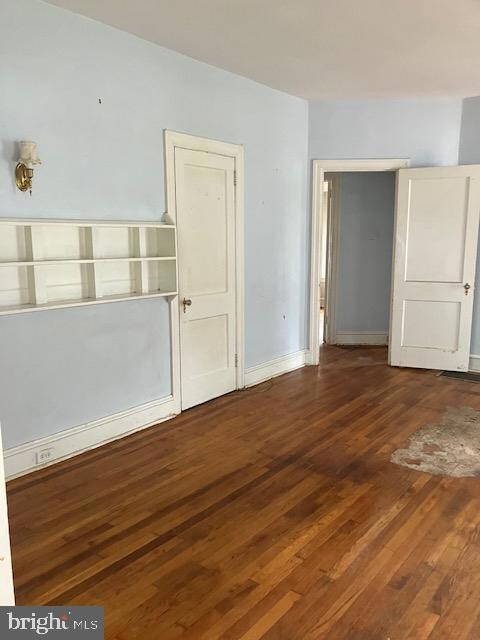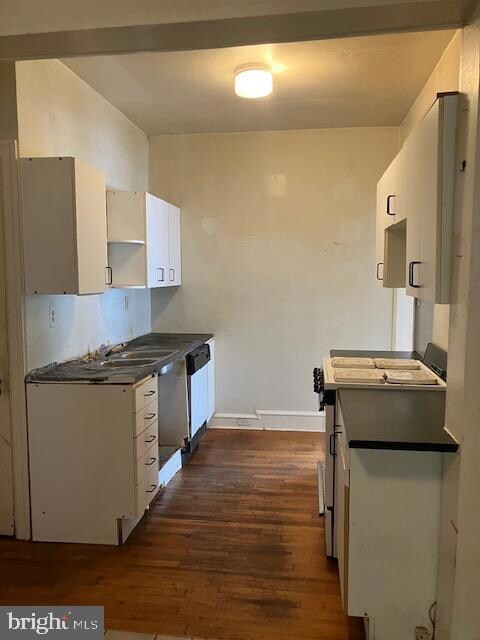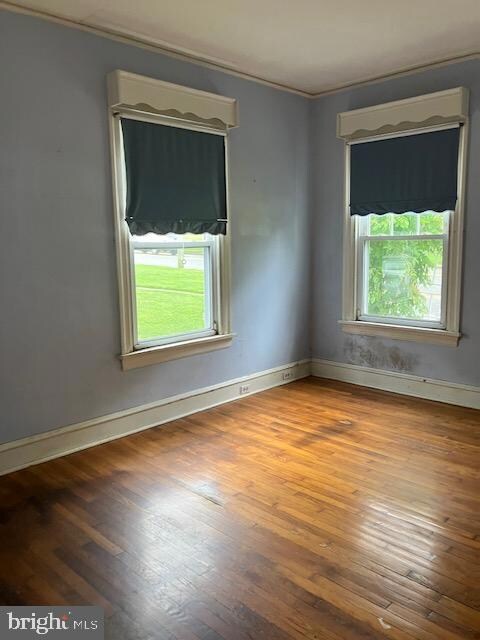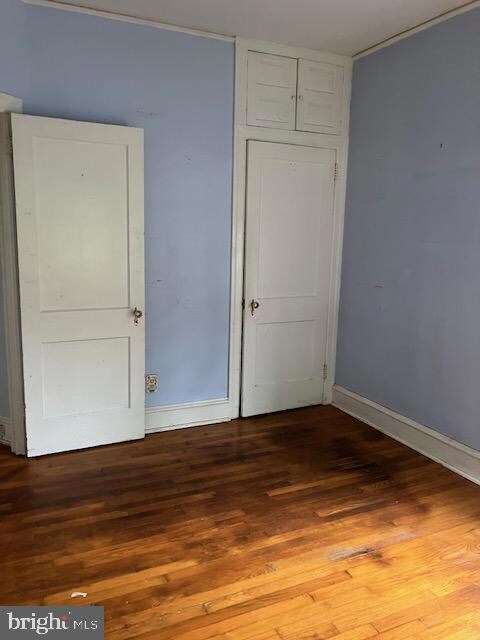
5 Hillcrest Ave Wilmington, DE 19809
Highlights
- Cape Cod Architecture
- Bonus Room
- 1 Car Detached Garage
- Pierre S. Dupont Middle School Rated A-
- No HOA
- Living Room
About This Home
As of June 2024Looking for your next project then take a look at this 2-bedroom 1.1 bath cape cod. Home features a large unfinished basement area, original solid interior doors with glass doorknobs, 1 car detached garage w/shared driveway and tons of possibilities for the walk-up attic area. Main floor features living room which leads to the large dining room. Kitchen area offers tons of the next owners imagination. Bedrooms and baths as well as a bonus room off the dining room complete the main floor. Enclosed rear porch overlooks the private rear yard. There are tons of possibilities for this home. Cash or renovation loan would be the best option for financing Home to be conveyed in as is condition. Home offers easy access to numerous major roads, shopping, schools and local parks.
Last Agent to Sell the Property
Patterson-Schwartz - Greenville License #RS0014768

Home Details
Home Type
- Single Family
Est. Annual Taxes
- $2,110
Year Built
- Built in 1929
Lot Details
- 0.27 Acre Lot
- Property is zoned NC6.5
Parking
- 1 Car Detached Garage
- 1 Driveway Space
- Front Facing Garage
Home Design
- Cape Cod Architecture
- Block Foundation
- Wood Siding
- Shingle Siding
Interior Spaces
- 1,375 Sq Ft Home
- Property has 1 Level
- Living Room
- Dining Room
- Bonus Room
- Washer and Dryer Hookup
Bedrooms and Bathrooms
- 2 Main Level Bedrooms
Unfinished Basement
- Exterior Basement Entry
- Laundry in Basement
Utilities
- Forced Air Heating and Cooling System
- Natural Gas Water Heater
Community Details
- No Home Owners Association
- Hillcrest Subdivision
Listing and Financial Details
- Assessor Parcel Number 0613900231
Ownership History
Purchase Details
Home Financials for this Owner
Home Financials are based on the most recent Mortgage that was taken out on this home.Purchase Details
Purchase Details
Map
Similar Homes in the area
Home Values in the Area
Average Home Value in this Area
Purchase History
| Date | Type | Sale Price | Title Company |
|---|---|---|---|
| Special Warranty Deed | $200,000 | Etitle Agency | |
| Sheriffs Deed | $250,000 | None Listed On Document | |
| Deed | -- | -- |
Mortgage History
| Date | Status | Loan Amount | Loan Type |
|---|---|---|---|
| Closed | $50,000 | Construction | |
| Open | $280,000 | Construction |
Property History
| Date | Event | Price | Change | Sq Ft Price |
|---|---|---|---|---|
| 06/14/2024 06/14/24 | Sold | $200,000 | +0.1% | $145 / Sq Ft |
| 05/22/2024 05/22/24 | Pending | -- | -- | -- |
| 05/16/2024 05/16/24 | For Sale | $199,900 | -- | $145 / Sq Ft |
Tax History
| Year | Tax Paid | Tax Assessment Tax Assessment Total Assessment is a certain percentage of the fair market value that is determined by local assessors to be the total taxable value of land and additions on the property. | Land | Improvement |
|---|---|---|---|---|
| 2024 | $2,303 | $59,000 | $10,500 | $48,500 |
| 2023 | $2,110 | $59,000 | $10,500 | $48,500 |
| 2022 | $4,685 | $59,000 | $10,500 | $48,500 |
| 2021 | $2,134 | $59,000 | $10,500 | $48,500 |
| 2020 | $2,133 | $59,000 | $10,500 | $48,500 |
| 2019 | $2,668 | $59,000 | $10,500 | $48,500 |
| 2018 | $2,041 | $59,000 | $10,500 | $48,500 |
| 2017 | $2,010 | $59,000 | $10,500 | $48,500 |
| 2016 | $2,006 | $59,000 | $10,500 | $48,500 |
| 2015 | $1,848 | $59,000 | $10,500 | $48,500 |
| 2014 | $1,848 | $59,000 | $10,500 | $48,500 |
Source: Bright MLS
MLS Number: DENC2061504
APN: 06-139.00-231
- 201 1/2 Philadelphia Pike Unit 108
- 201 1/2 Philadelphia Pike Unit 212
- 409 S Lynn Dr
- 405 N Lynn Dr
- 306 Springhill Ave
- 3203 Heather Ct
- 8503 Park Ct Unit 8503
- 708 Haines Ave
- 308 Chestnut Ave
- 7 Rodman Rd
- 29 Beekman Rd
- 507 Wyndham Rd
- 47 N Pennewell Dr
- 3 Corinne Ct
- 77 Paladin Dr
- 40 W Salisbury Dr
- 26 Paladin Dr Unit 26
- 33 Paladin Dr
- 201 South Rd
- 43 S Cannon Dr
