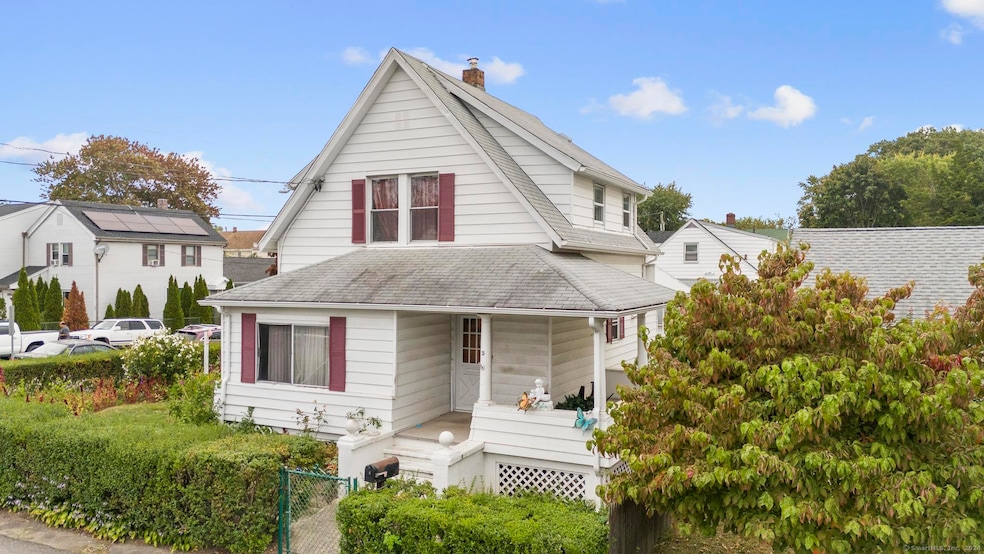
5 Hobbie St Stamford, CT 06902
East Side Stamford NeighborhoodHighlights
- Colonial Architecture
- Attic
- Public Transportation
- Property is near public transit
- Entrance Foyer
- Hot Water Circulator
About This Home
As of April 2025Charming Colonial in the Heart of Cove! This delightful 3-bedroom colonial is situated on a quiet corner, offering convenience for families and investors alike. With high ceilings throughout the first floor, this home offers a spacious feel and plenty of natural light. The layout features a comfortable living room and a dining area, both ready for your personal touch. The kitchen, while in need of some TLC, has great potential with its high ceiling and open space! Step outside to a beautifully maintained yard, perfect for outdoor activities or entertaining. This property is an excellent opportunity for both investors and families looking to create their dream home. Don't miss your chance to transform this charming colonial into a fantastic property. Schedule a tour today at 5 Hobbie St!
Last Agent to Sell the Property
Houlihan Lawrence License #RES.0816405 Listed on: 10/01/2024

Home Details
Home Type
- Single Family
Est. Annual Taxes
- $7,382
Year Built
- Built in 1920
Lot Details
- 5,663 Sq Ft Lot
- Property is zoned R6
Home Design
- Colonial Architecture
- Concrete Foundation
- Frame Construction
- Asphalt Shingled Roof
- Aluminum Siding
- Vinyl Siding
Interior Spaces
- 1,190 Sq Ft Home
- Entrance Foyer
- Attic or Crawl Hatchway Insulated
- Gas Range
- Laundry on lower level
Bedrooms and Bathrooms
- 3 Bedrooms
Partially Finished Basement
- Basement Fills Entire Space Under The House
- Partial Basement
- Interior Basement Entry
- Basement Hatchway
- Basement Storage
Parking
- 1 Car Garage
- Private Driveway
Location
- Property is near public transit
- Property is near shops
- Property is near a bus stop
Schools
- Stamford High School
Utilities
- Hot Water Heating System
- Heating System Uses Natural Gas
- Hot Water Circulator
Community Details
- Public Transportation
Listing and Financial Details
- Assessor Parcel Number 335434
Ownership History
Purchase Details
Home Financials for this Owner
Home Financials are based on the most recent Mortgage that was taken out on this home.Purchase Details
Home Financials for this Owner
Home Financials are based on the most recent Mortgage that was taken out on this home.Purchase Details
Purchase Details
Similar Homes in Stamford, CT
Home Values in the Area
Average Home Value in this Area
Purchase History
| Date | Type | Sale Price | Title Company |
|---|---|---|---|
| Deed | $605,000 | None Available | |
| Deed | $605,000 | None Available | |
| Guardian Deed | $447,000 | None Available | |
| Guardian Deed | $447,000 | None Available | |
| Guardian Deed | $447,000 | None Available | |
| Quit Claim Deed | -- | None Available | |
| Quit Claim Deed | -- | None Available | |
| Quit Claim Deed | -- | None Available | |
| Deed | -- | -- |
Mortgage History
| Date | Status | Loan Amount | Loan Type |
|---|---|---|---|
| Open | $574,750 | Purchase Money Mortgage | |
| Closed | $574,750 | Purchase Money Mortgage |
Property History
| Date | Event | Price | Change | Sq Ft Price |
|---|---|---|---|---|
| 04/24/2025 04/24/25 | Sold | $605,000 | +1.0% | $508 / Sq Ft |
| 03/11/2025 03/11/25 | For Sale | $599,000 | +34.0% | $503 / Sq Ft |
| 10/31/2024 10/31/24 | Sold | $447,000 | +12.0% | $376 / Sq Ft |
| 10/08/2024 10/08/24 | Pending | -- | -- | -- |
| 10/01/2024 10/01/24 | For Sale | $399,000 | -- | $335 / Sq Ft |
Tax History Compared to Growth
Tax History
| Year | Tax Paid | Tax Assessment Tax Assessment Total Assessment is a certain percentage of the fair market value that is determined by local assessors to be the total taxable value of land and additions on the property. | Land | Improvement |
|---|---|---|---|---|
| 2025 | $7,584 | $316,010 | $200,460 | $115,550 |
| 2024 | $7,382 | $316,010 | $200,460 | $115,550 |
| 2023 | $7,976 | $316,010 | $200,460 | $115,550 |
| 2022 | $6,596 | $242,760 | $145,230 | $97,530 |
| 2021 | $6,540 | $242,760 | $145,230 | $97,530 |
| 2020 | $6,397 | $242,760 | $145,230 | $97,530 |
| 2019 | $6,397 | $242,760 | $145,230 | $97,530 |
| 2018 | $6,198 | $242,760 | $145,230 | $97,530 |
| 2017 | $5,648 | $210,040 | $119,050 | $90,990 |
| 2016 | $5,486 | $210,040 | $119,050 | $90,990 |
| 2015 | $5,341 | $210,040 | $119,050 | $90,990 |
| 2014 | $5,207 | $210,040 | $119,050 | $90,990 |
Agents Affiliated with this Home
-
Charles Nedder

Seller's Agent in 2025
Charles Nedder
Berkshire Hathaway Home Services
(203) 524-4303
8 in this area
207 Total Sales
-
Jackie Calhoun

Buyer's Agent in 2025
Jackie Calhoun
Coldwell Banker Realty
(914) 774-4454
1 in this area
195 Total Sales
-
Charles Driza

Seller's Agent in 2024
Charles Driza
Houlihan Lawrence
(203) 801-8674
3 in this area
58 Total Sales
Map
Source: SmartMLS
MLS Number: 24050316
APN: STAM-000002-000000-005780
- 718 Cove Rd Unit 3
- 10 Elmwood St
- 22 Palmer Ave
- 10 Willowbrook Ct Unit 10
- 300 Seaside Ave Unit 1E
- 108 Sylvan Knoll Rd
- 421 Sylvan Knoll Rd
- 88 Horton St
- 407 Sylvan Knoll Rd
- 85 Avery St
- 1014 Cove Rd
- 16 Neponsit St
- 155 Sylvan Knoll Rd
- 15 Albin Rd
- 202 Soundview Ave Unit 3
- 87 Charles St
- 273 Sylvan Knoll Rd
- 39 Hearthstone Ct
- 10 Andover Rd
- 75 Frank St
