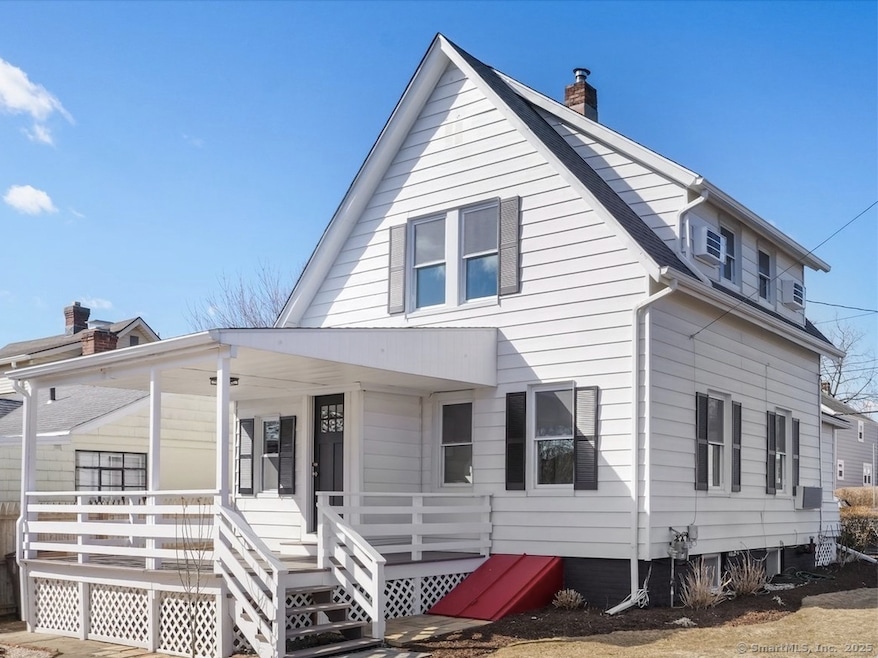
5 Hobbie St Stamford, CT 06902
East Side Stamford NeighborhoodHighlights
- Colonial Architecture
- Attic
- Hot Water Circulator
- Deck
- Porch
- Hot Water Heating System
About This Home
As of April 2025Updated and light-filled 3-bedroom, 1.5-bath home just steps from Cove Island Park, where you can enjoy the beach, marina, tennis courts, ice rink. The kitchen features granite countertops and stainless steel appliances. There is a new roof, updated baths, fresh paint, detached one-car garage, basement with laundry, and large attic with pull-down stairs for storage. Outdoor living is just as inviting, with a spacious deck for entertaining, a fenced yard, and beautiful perennial gardens. Conveniently located near public transportation, this move-in-ready home is the perfect blend of comfort and accessibility.
Last Agent to Sell the Property
Berkshire Hathaway NE Prop. License #RES.0767158 Listed on: 03/11/2025

Home Details
Home Type
- Single Family
Est. Annual Taxes
- $7,382
Year Built
- Built in 1920
Lot Details
- 5,663 Sq Ft Lot
- Level Lot
- Property is zoned R6
Home Design
- 1,190 Sq Ft Home
- Colonial Architecture
- Concrete Foundation
- Frame Construction
- Asphalt Shingled Roof
- Aluminum Siding
Kitchen
- Oven or Range
- Dishwasher
Bedrooms and Bathrooms
- 3 Bedrooms
Laundry
- Laundry on lower level
- Dryer
- Washer
Attic
- Storage In Attic
- Pull Down Stairs to Attic
Partially Finished Basement
- Partial Basement
- Basement Storage
Parking
- 1 Car Garage
- Parking Deck
Outdoor Features
- Deck
- Porch
Schools
- K.T. Murphy Elementary School
- Rippowam Middle School
- Stamford High School
Utilities
- Cooling System Mounted In Outer Wall Opening
- Hot Water Heating System
- Heating System Uses Natural Gas
- Hot Water Circulator
Listing and Financial Details
- Assessor Parcel Number 335434
Ownership History
Purchase Details
Home Financials for this Owner
Home Financials are based on the most recent Mortgage that was taken out on this home.Purchase Details
Home Financials for this Owner
Home Financials are based on the most recent Mortgage that was taken out on this home.Purchase Details
Purchase Details
Similar Homes in Stamford, CT
Home Values in the Area
Average Home Value in this Area
Purchase History
| Date | Type | Sale Price | Title Company |
|---|---|---|---|
| Deed | $605,000 | None Available | |
| Deed | $605,000 | None Available | |
| Guardian Deed | $447,000 | None Available | |
| Guardian Deed | $447,000 | None Available | |
| Guardian Deed | $447,000 | None Available | |
| Quit Claim Deed | -- | None Available | |
| Quit Claim Deed | -- | None Available | |
| Quit Claim Deed | -- | None Available | |
| Deed | -- | -- |
Mortgage History
| Date | Status | Loan Amount | Loan Type |
|---|---|---|---|
| Open | $574,750 | Purchase Money Mortgage | |
| Closed | $574,750 | Purchase Money Mortgage |
Property History
| Date | Event | Price | Change | Sq Ft Price |
|---|---|---|---|---|
| 04/24/2025 04/24/25 | Sold | $605,000 | +1.0% | $508 / Sq Ft |
| 03/11/2025 03/11/25 | For Sale | $599,000 | +34.0% | $503 / Sq Ft |
| 10/31/2024 10/31/24 | Sold | $447,000 | +12.0% | $376 / Sq Ft |
| 10/08/2024 10/08/24 | Pending | -- | -- | -- |
| 10/01/2024 10/01/24 | For Sale | $399,000 | -- | $335 / Sq Ft |
Tax History Compared to Growth
Tax History
| Year | Tax Paid | Tax Assessment Tax Assessment Total Assessment is a certain percentage of the fair market value that is determined by local assessors to be the total taxable value of land and additions on the property. | Land | Improvement |
|---|---|---|---|---|
| 2025 | $7,584 | $316,010 | $200,460 | $115,550 |
| 2024 | $7,382 | $316,010 | $200,460 | $115,550 |
| 2023 | $7,976 | $316,010 | $200,460 | $115,550 |
| 2022 | $6,596 | $242,760 | $145,230 | $97,530 |
| 2021 | $6,540 | $242,760 | $145,230 | $97,530 |
| 2020 | $6,397 | $242,760 | $145,230 | $97,530 |
| 2019 | $6,397 | $242,760 | $145,230 | $97,530 |
| 2018 | $6,198 | $242,760 | $145,230 | $97,530 |
| 2017 | $5,648 | $210,040 | $119,050 | $90,990 |
| 2016 | $5,486 | $210,040 | $119,050 | $90,990 |
| 2015 | $5,341 | $210,040 | $119,050 | $90,990 |
| 2014 | $5,207 | $210,040 | $119,050 | $90,990 |
Agents Affiliated with this Home
-
Charles Nedder

Seller's Agent in 2025
Charles Nedder
Berkshire Hathaway Home Services
(203) 524-4303
8 in this area
207 Total Sales
-
Jackie Calhoun

Buyer's Agent in 2025
Jackie Calhoun
Coldwell Banker Realty
(914) 774-4454
1 in this area
198 Total Sales
-
Charles Driza

Seller's Agent in 2024
Charles Driza
Houlihan Lawrence
(203) 801-8674
3 in this area
58 Total Sales
Map
Source: SmartMLS
MLS Number: 24079445
APN: STAM-000002-000000-005780
- 718 Cove Rd Unit 3
- 10 Elmwood St
- 22 Palmer Ave
- 10 Willowbrook Ct Unit 10
- 300 Seaside Ave Unit 1E
- 108 Sylvan Knoll Rd
- 421 Sylvan Knoll Rd
- 88 Horton St
- 407 Sylvan Knoll Rd
- 85 Avery St
- 1014 Cove Rd
- 16 Neponsit St
- 155 Sylvan Knoll Rd
- 15 Albin Rd
- 202 Soundview Ave Unit 3
- 87 Charles St
- 273 Sylvan Knoll Rd
- 39 Hearthstone Ct
- 10 Andover Rd
- 75 Frank St
