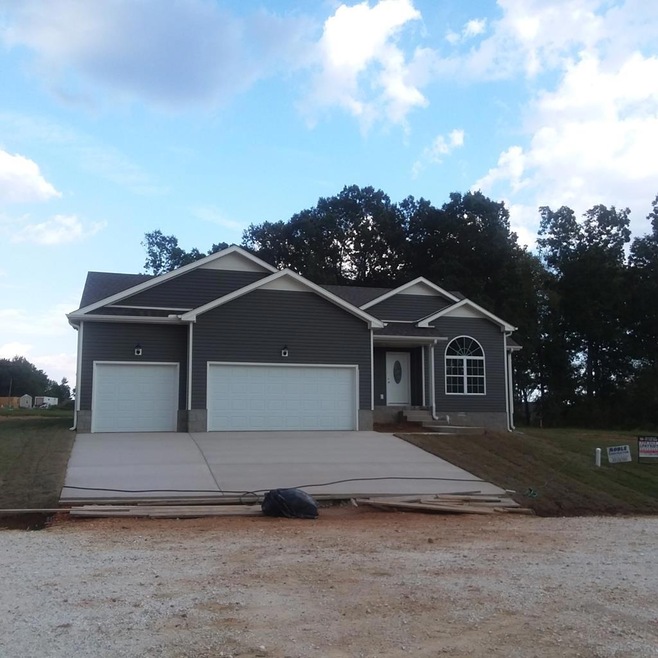
Highlights
- Traditional Architecture
- Main Floor Bedroom
- 2 Car Attached Garage
- W.G. Rhea Elementary School Rated A-
- Porch
- Living Room
About This Home
As of October 2018Foundation Blocks up as of 9/15/2018 . Open concept solid wood cabinets with dove tail for added strength, soft close drawers and doors. Great room with laminate wood in the great room, with ceiling fan , cathedral ceiling, master has double trey ceiling with ceiling fan,with step in shower , walk in closets, YARD will be Sod to the back right and left corners of the home,rest will be seeded and strawed Covered back porch attached garage 19'6x19'4 side to side. One years builders warranty starts the day of closing on the sale at that time it is the responsibility of the buyers to water the lawn. Weather permitting home to be finished within 45-60 days..MEASUREMENTS ARE EST. ONLY
Last Agent to Sell the Property
Patriot Realty USA, LLC Brokerage Phone: 7315933540 License #257535 Listed on: 09/17/2018
Last Buyer's Agent
Non-TVAR Agent
Non-TVAR Agency
Home Details
Home Type
- Single Family
Est. Annual Taxes
- $1,575
Year Built
- Built in 2018
Parking
- 2 Car Attached Garage
- Open Parking
Home Design
- Traditional Architecture
- Vinyl Siding
Interior Spaces
- 1,460 Sq Ft Home
- 1-Story Property
- Living Room
- Dining Room
- Crawl Space
- Storm Doors
Kitchen
- Electric Range
- Range Hood
- Dishwasher
- Disposal
Bedrooms and Bathrooms
- 3 Bedrooms | 4 Main Level Bedrooms
- 2 Full Bathrooms
Outdoor Features
- Porch
- Stoop
Schools
- Paris City Elementary School
- E.W. Grove Middle School
- Henry / Hchc High School
Additional Features
- 0.39 Acre Lot
- Central Heating and Cooling System
Community Details
- Hunters Pointe Subdivision
Listing and Financial Details
- Assessor Parcel Number 088.00
Ownership History
Purchase Details
Home Financials for this Owner
Home Financials are based on the most recent Mortgage that was taken out on this home.Similar Homes in Paris, TN
Home Values in the Area
Average Home Value in this Area
Purchase History
| Date | Type | Sale Price | Title Company |
|---|---|---|---|
| Warranty Deed | $171,700 | -- |
Mortgage History
| Date | Status | Loan Amount | Loan Type |
|---|---|---|---|
| Open | $168,589 | FHA |
Property History
| Date | Event | Price | Change | Sq Ft Price |
|---|---|---|---|---|
| 04/25/2025 04/25/25 | Pending | -- | -- | -- |
| 03/28/2025 03/28/25 | For Sale | $309,900 | +80.5% | $202 / Sq Ft |
| 10/02/2018 10/02/18 | Sold | $171,700 | 0.0% | $118 / Sq Ft |
| 09/17/2018 09/17/18 | For Sale | $171,700 | -- | $118 / Sq Ft |
Tax History Compared to Growth
Tax History
| Year | Tax Paid | Tax Assessment Tax Assessment Total Assessment is a certain percentage of the fair market value that is determined by local assessors to be the total taxable value of land and additions on the property. | Land | Improvement |
|---|---|---|---|---|
| 2024 | $1,575 | $47,150 | $4,500 | $42,650 |
| 2023 | $1,132 | $47,150 | $4,500 | $42,650 |
| 2022 | $1,132 | $47,150 | $4,500 | $42,650 |
| 2021 | $1,509 | $47,150 | $4,500 | $42,650 |
| 2020 | $1,471 | $47,150 | $4,500 | $42,650 |
| 2019 | $975 | $36,825 | $3,250 | $33,575 |
Agents Affiliated with this Home
-
Jeff Morris

Seller's Agent in 2025
Jeff Morris
L A Realty,LLC
(731) 414-9139
51 Total Sales
-
Billie Mosley
B
Seller's Agent in 2018
Billie Mosley
Patriot Realty USA, LLC
(731) 642-9085
24 Total Sales
-
N
Buyer's Agent in 2018
Non-TVAR Agent
Non-TVAR Agency
Map
Source: Tennessee Valley Association of REALTORS®
MLS Number: 119356
APN: 040106E A 08800
- 00 Jacob Cove
- 81 Brittney Ln
- 75 Brittney Ln
- 69 Dakota Ln
- 2121 Honey Locust Cove
- 111 Royal Oak Dr
- 1820 Mulberry Cove
- 515 Lankford Rd
- 512 Franklin Dr
- 210 Greenwood Dr
- 749 Salem Cir
- 500 Franklin Dr
- 93 Tamatha Dr
- Lot 7 Hamlin Dr
- 1420 Valleywood Dr
- 209 Avalon Dr
- 138 Split Rock Trail
- 780 Fairgrounds Rd
- 608 Fairfield Dr
- 304B Paris Harbor Dr Unit 304B
