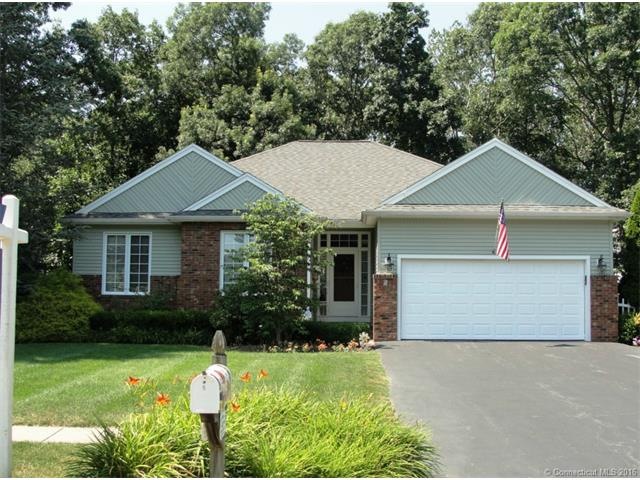
5 Jakobs Landing Westbrook, CT 06498
Estimated Value: $668,000 - $732,000
Highlights
- Medical Services
- Waterfront
- Deck
- Westbrook Middle School Rated A-
- 0.52 Acre Lot
- Ranch Style House
About This Home
As of October 2015A rare opportunity on the shoreline! This home is impeccably maintained, 3 bedroom 2.5 bath with water view and upgrades galore! Minutes to i95, beach, Marinas, and upscale shopping. Fine features of this home include: hardwood floors throughout, granite countertop, High-end Stainless Steel appliances, professionally landscaped with irrigation, private backyard retreat and much more
Last Agent to Sell the Property
Holland Asso Team
William Pitt Sotheby's Int'l License #team Listed on: 07/17/2015
Co-Listed By
Paulette Rider
Coldwell Banker Realty License #RES.
Home Details
Home Type
- Single Family
Est. Annual Taxes
- $4,770
Year Built
- Built in 2000
Lot Details
- 0.52 Acre Lot
- Waterfront
- Level Lot
- Sprinkler System
Home Design
- Ranch Style House
- Masonry Siding
- Vinyl Siding
Interior Spaces
- 1,650 Sq Ft Home
- Ceiling Fan
- 1 Fireplace
- Thermal Windows
- Concrete Flooring
- Water Views
- Unfinished Basement
- Basement Fills Entire Space Under The House
- Pull Down Stairs to Attic
- Home Security System
Kitchen
- Oven or Range
- Microwave
- Dishwasher
Bedrooms and Bathrooms
- 3 Bedrooms
Laundry
- Laundry Room
- Dryer
- Washer
Parking
- 2 Car Attached Garage
- Handicap Parking
- Parking Deck
- Automatic Garage Door Opener
- Driveway
Schools
- Daisy Ingraham Elementary School
- Westbrook High School
Utilities
- Central Air
- Baseboard Heating
- Heating System Uses Natural Gas
- Underground Utilities
- Cable TV Available
Additional Features
- Deck
- Property is near shops
Community Details
Recreation
- Recreation Facilities
Additional Features
- No Home Owners Association
- Medical Services
Ownership History
Purchase Details
Purchase Details
Home Financials for this Owner
Home Financials are based on the most recent Mortgage that was taken out on this home.Similar Homes in Westbrook, CT
Home Values in the Area
Average Home Value in this Area
Purchase History
| Date | Buyer | Sale Price | Title Company |
|---|---|---|---|
| Warshavsky Larry J | -- | None Available | |
| Amendola John B | $281,000 | -- |
Mortgage History
| Date | Status | Borrower | Loan Amount |
|---|---|---|---|
| Open | Warshavsky Larry J | $235,000 | |
| Previous Owner | Amendola John B | $220,000 |
Property History
| Date | Event | Price | Change | Sq Ft Price |
|---|---|---|---|---|
| 10/09/2015 10/09/15 | Sold | $400,000 | -4.5% | $242 / Sq Ft |
| 08/28/2015 08/28/15 | Pending | -- | -- | -- |
| 07/17/2015 07/17/15 | For Sale | $419,000 | -- | $254 / Sq Ft |
Tax History Compared to Growth
Tax History
| Year | Tax Paid | Tax Assessment Tax Assessment Total Assessment is a certain percentage of the fair market value that is determined by local assessors to be the total taxable value of land and additions on the property. | Land | Improvement |
|---|---|---|---|---|
| 2024 | $8,171 | $376,550 | $208,050 | $168,500 |
| 2023 | $8,028 | $376,550 | $208,050 | $168,500 |
| 2022 | $7,817 | $376,550 | $208,050 | $168,500 |
| 2021 | $6,980 | $279,190 | $110,350 | $168,840 |
| 2020 | $6,980 | $279,190 | $110,350 | $168,840 |
| 2019 | $6,888 | $279,190 | $110,350 | $168,840 |
| 2018 | $6,804 | $279,190 | $110,350 | $168,840 |
| 2017 | $6,792 | $278,720 | $110,350 | $168,370 |
| 2016 | $5,161 | $223,040 | $66,210 | $156,830 |
| 2015 | $4,927 | $218,890 | $66,210 | $152,680 |
| 2014 | $4,770 | $218,890 | $66,210 | $152,680 |
Agents Affiliated with this Home
-
H
Seller's Agent in 2015
Holland Asso Team
William Pitt
-

Seller Co-Listing Agent in 2015
Paulette Rider
Coldwell Banker Realty
-
Elissa Jenny

Buyer's Agent in 2015
Elissa Jenny
William Raveis Real Estate
(203) 215-9388
8 Total Sales
Map
Source: SmartMLS
MLS Number: N10064708
APN: WBRO-000185-000000-000003
- 76 Osprey Cir
- 154 Osprey Cir
- 37 Menunketesuck Rd
- 52 Linden Ave N
- 0 Boston Post Rd Unit 24080344
- 201 Old Mail Trail
- 50 & 61 Grove Way
- 6 Leeway Dr
- 314 E Main St
- 442 Seaside Ave
- 297 Old Post Rd
- 931 Old Clinton Rd Unit 6
- 0 Causeway
- 12 Bellstone Ave
- 35 Meadow Rd
- 169b Shore Rd Unit 169B
- 165 Shore Rd
- 896 Boston Post Rd
- 153 Shore Rd Unit 2
- 8 W Woods Dr
- 5 Jakobs Landing
- 17 Jakobs Landing
- 120 Osprey Cir
- 18 Jakobs Landing
- 130 Osprey Cir
- 25 Jakobs Landing
- 141 Osprey Cir
- 83 Osprey Cir
- 32 Jakobs Landing
- 88 Osprey Cir
- 63 Osprey Cir
- 159 Osprey Cir
- 41 Jakobs Landing
- 140 Osprey Cir
- 55 Osprey Cir
- 177 Osprey Cir
- 68 Osprey Cir
- 48 Jakobs Landing
- 168 Osprey Cir
- 56 Osprey Cir
